- Alaskan Yachts
- Azimut Yachts
- Back Cove Yachts
- Beneteau Yachts
- Benetti Superyachts
- Bertram Yachts
- Boston Whaler
- Broward Yachts
- Buddy Davis Sportfish
- Burger Yachts
- Cabo Yachts
- Catamarans
- Carver Motoryachts
- Center Console
- Chris-Craft Yachts
- Cruisers Yachts
- DeFever Trawlers
- Dufour Sailboats
- Fairline Yachts
- Feadship Yachts
- Ferretti Yachts
- Formula Yachts
- Fountaine Pajot Cats
- Grady-White
- Grand Banks Trawlers
- Hargrave Yachts
- Hatteras Yachts
- Hinckley Picnic Boats
- Horizon Yachts
- Hydra-Sports
- Intrepid Boats
- Jarrett Bay Sportfish
- Jeanneau Yachts
- Kadey-Krogen Trawlers
- Lazzara Yachts
- Lekker Boats
- Luhrs Sportfish
- Marlow Yachts
- Maritimo Yachts
- Marquis Yachts
- McKinna Motoryachts
- Meridian Yachts
- Midnight Express
- MJM Yachts
- Mochi Craft
- Neptunus Motoryachts
- Nordhavn Trawlers
- Nordic Tugs
- Numarine Yachts
- Ocean Alexander Yachts
- Offshore Yachts
- Outer Reef
- Oyster Sailing Yachts
- Pacific Mariner Yachts
- Palmer Johnson Yachts
MCY 76 Interior Walkthrough Video By BoatTEST.com
May 16, 2017 12:44 pm
Monte Carlo Yachts 76’s interiors are the result of a masterful blend of aesthetic design considerations and smart, cutting-edge production.
Whatever the layout selected by the owner, one thing remains the same: the beautifully appointed spaces are designed for comfort and the spaces are large, almost incredibly so for boats in this size category. Join us as BoatTest.com takes a walkthrough of the interior features of the MCY 76:
The opinions expressed in the video you are about to see are solely those of BoatTest.com and its test captain.
The Monte Carlo 76 motoryacht is a remarkable vessel, as proved by the many awards that she’s won all over the world. Let’s move inside to view her living spaces to see why she’s been given so many accolades. For BoatTest.com, I’m Capt. Steve.
The triple-wide glass doors open fully so you’ve got a complete wide open space, giving you seamless integration from the aft cockpit, to the dining area, to the main salon – all on a single level. And the overhead is 6-feet 7-inches.
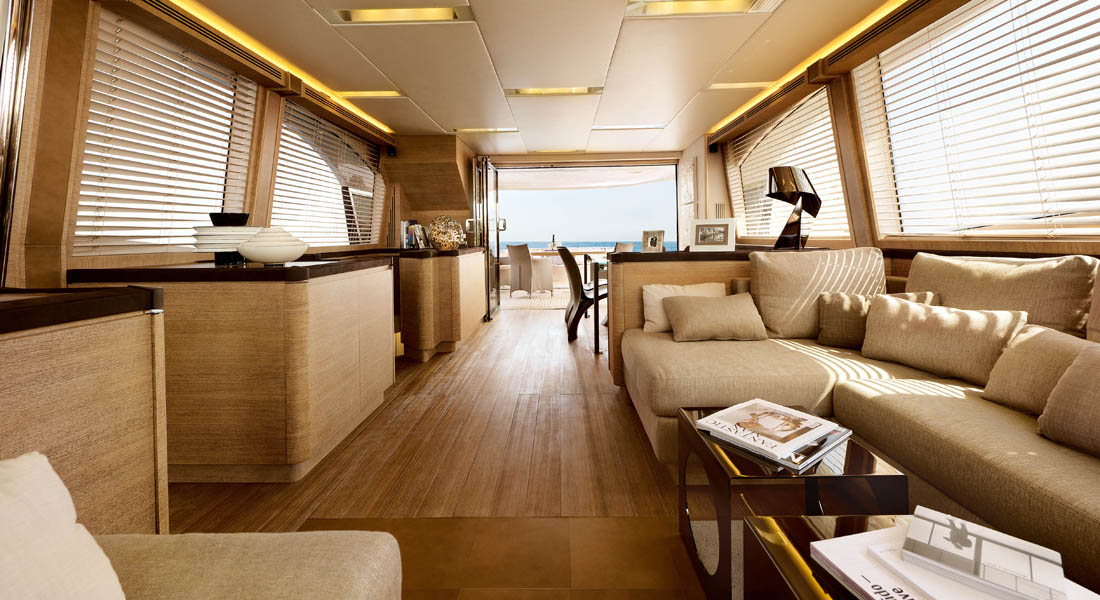
I was concerned that the dining table being glass and chrome was going to be swaying about with the seas, but it’s all secured down; you can simply undo these thumbscrews if you want to move the table.
Take a look at this, you swing a leaf out; it latches into position, give a pull, rotate, and now you’ve got a flush extension all the way across. Same happens with the other side. Here’s a nice touch, pick which blinds you want to operate, and they open and close automatically.
Notice how the salon deck goes from teak to leather. C-shaped seating, there’s storage underneath, and this is very nice that it gives you privacy while you’re at the dock, so you can relax on your boat without people watching you. You can see from the main salon we have two access points to the lower deck. Forward leads to the accommodations – let’s take a look.
Fully aft, full-beam owner’s stateroom, and there’s a lot going on in here, so let’s try and get through it real quickly. All hand-tooled leather, inch-and-a-half thick doors. The same material that we saw above continues down below, hand-tooled leather on the workstation.
The blinds are all electrically actuated, there’s 4 opening port lights to either side. Queen-size island berth. Touch controls for the lights and for the blinds over on this side. Up overhead whisper wall attached to insulated aluminum overhead.
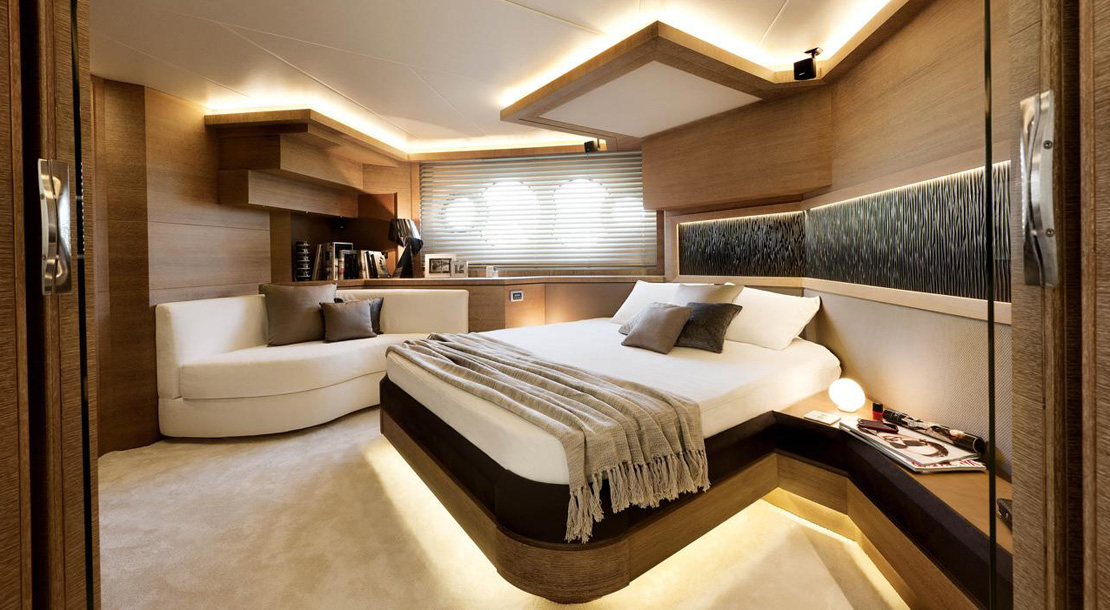
Storage all around, again hand-tooled leather, bronze relief work all around the backboard. Coming into the head, you’ll notice there’s no doorway into the head, but that’s because the owners didn’t want one, they’ll be happy to accommodate a sliding door going all the way across.
Fully aft, water closet with a toilet and a bidet. Notice the sink – double faucet, and the water just runs down – the drains are hidden behind a panel underneath. Sliding mirror, storage to either side behind hand-tooled leather doors.
Shower behind a glass door, a seat so that you can shower while you’re underway. Complete rain shower plus an additional six faucets and a handheld wand. And again interestingly enough, the drains are hidden.
And I just want to add that all the lighting you’re seeing in this master stateroom is all natural light – we didn’t bring any artificial into the room at all. And that’s thanks to the hullside windows and opening port lights.
Coming forward leather continues up the bulkhead to a 32-inch flat-screen TV, sliding door to a walk-in closet. As we come out of the master stateroom, we have more of the bronze metalwork right in the companionway.
Up two steps again notice the leather decking, to port the first of our two guest staterooms, another one to starboard. Fully forward, the VIP stateroom. Let’s check out the first guest stateroom.
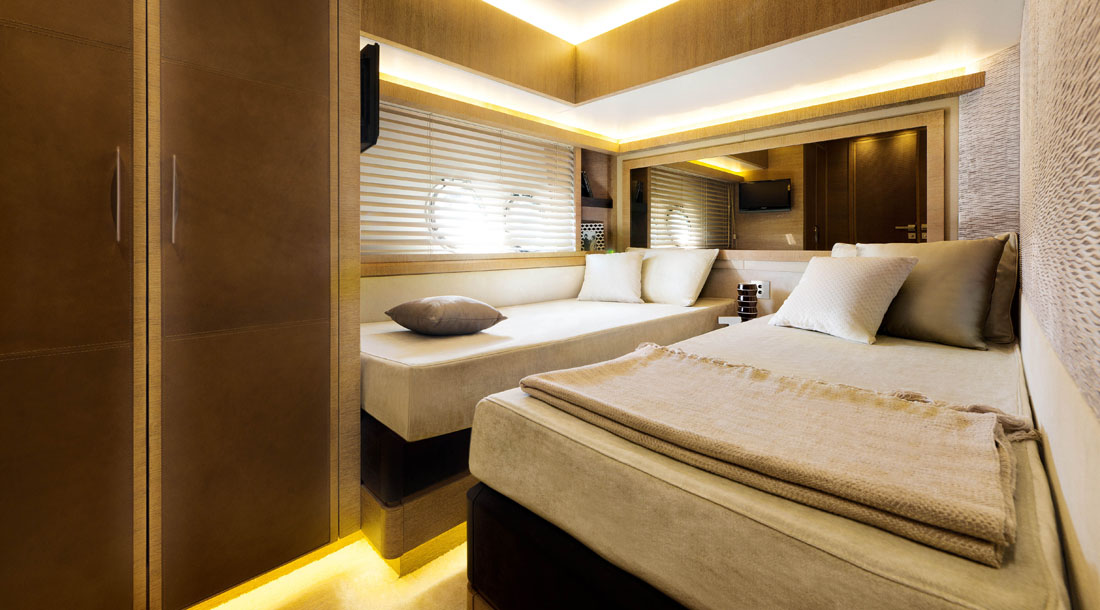
Standing headroom between the berths with 5-feet 11-inches of overhead; of course increasing as you move forward. The two single berths have plenty of natural light, thanks to two opening port lights. You can convert this into one berth by simply pulling out the center nightstand. The berth moves over and then you have walk space to the side of the queen-size berth.
Forward you’ve got access to the guest head and there’s another access point from the companionway for using this as a dayhead. Separate shower stall, again with the rain shower. Single-basin sink, all marble work, teak woodwork all throughout. To starboard is another stateroom with twin beds, and it’s essentially the same as the first guest stateroom, only this time, with a private head.
Fully forward the VIP with a queen-size island berth, access from both sides, storage compartments to either side and another head.
It’s important to note that this particular MCY 76 is a European version with the galley down. The American version offers a country kitchen on the main deck.
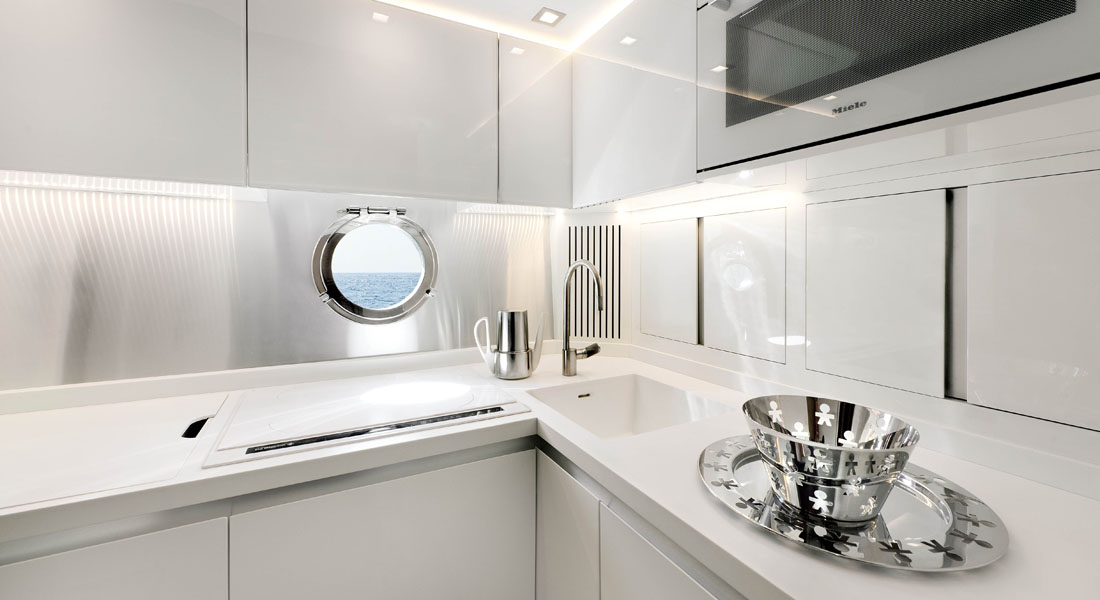
There’s a top-loading freezer, which is nice so that when you open it the contents don’t dump out onto the deck. A Dietrich flat surface stove is next to an opening port light and this combined with an overhead vent will keep odors to a minimum.
There’s plenty of storage above and behind the sink, ample counter space for food prep. Below is a Miele dishwasher and convection oven. The decking is all easy-to-clean stainless steel tile, and there’s a full-size fridge.
The stainless tile floor continues into the crew quarters. There are bunks for two with a washer-dryer combination underneath and behind the cabinet door. Aft is the head and engine room access. The engine room leaves plenty of space to work around the twin MAN 1,200 horsepower engines.
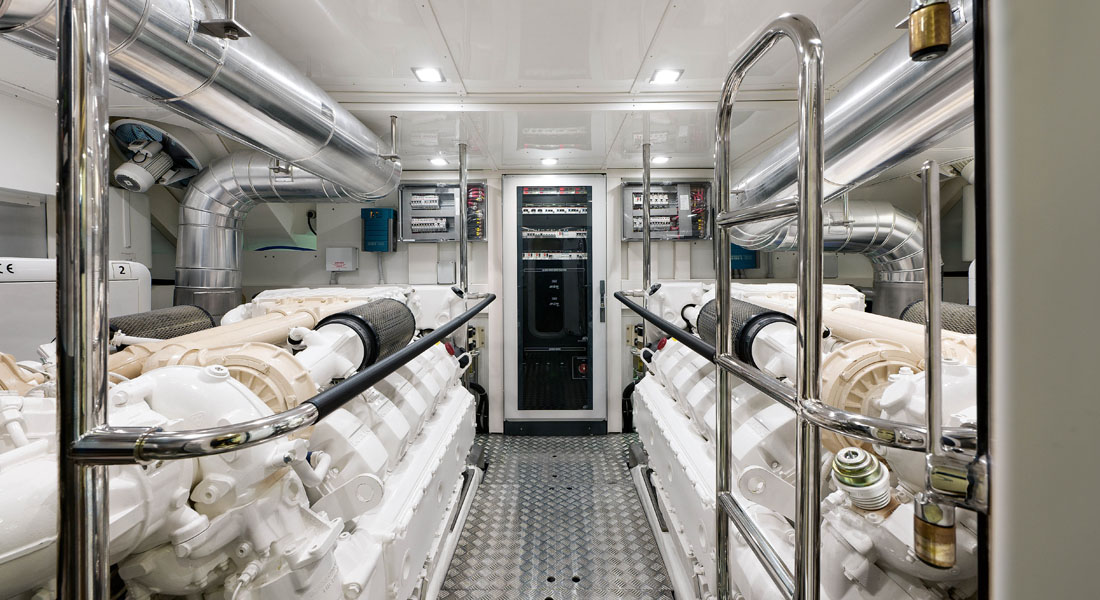
The generator is mounted in a sound deadening shield and rails are everywhere for ease of access while underway. A second access door leads to the swim platform.
That’s our detailed look at the award-winning design of the Monte Carlo Yachts 76. And trust me when I tell you that we’ve only scratched the surface of the features that this beautiful boat offers. For BoatTest.com, I’m Capt. Steve. We’ll see you on the water.






