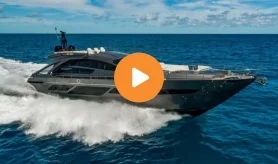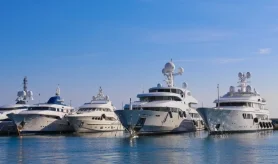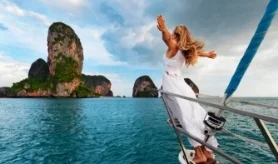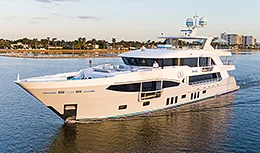- Alaskan Yachts
- Azimut Yachts
- Back Cove Yachts
- Beneteau Yachts
- Benetti Superyachts
- Bertram Yachts
- Boston Whaler
- Broward Yachts
- Buddy Davis Sportfish
- Burger Yachts
- Cabo Yachts
- Catamarans
- Carver Motoryachts
- Center Console
- Chris-Craft Yachts
- Cruisers Yachts
- DeFever Trawlers
- Dufour Sailboats
- Fairline Yachts
- Feadship Yachts
- Ferretti Yachts
- Formula Yachts
- Fountaine Pajot Cats
- Grady-White
- Grand Banks Trawlers
- Hargrave Yachts
- Hatteras Yachts
- Hinckley Picnic Boats
- Horizon Yachts
- Hydra-Sports
- Intrepid Boats
- Jarrett Bay Sportfish
- Jeanneau Yachts
- Kadey-Krogen Trawlers
- Lazzara Yachts
- Lekker Boats
- Luhrs Sportfish
- Marlow Yachts
- Maritimo Yachts
- Marquis Yachts
- McKinna Motoryachts
- Meridian Yachts
- Midnight Express
- MJM Yachts
- Mochi Craft
- Neptunus Motoryachts
- Nordhavn Trawlers
- Nordic Tugs
- Numarine Yachts
- Ocean Alexander Yachts
- Offshore Yachts
- Outer Reef
- Oyster Sailing Yachts
- Pacific Mariner Yachts
- Palmer Johnson Yachts
MCY 70 Features & Accommodations Walkthrough Video
June 6, 2017 7:06 am
The Monte Carlo Yachts 70’s timeless and elegant design have helped her become a market leader for the sector. Join us as BoatTest.com takes a look at the features and accommodations of this luxurious motoryacht:
The following opinions are solely those of BoatTest.com and its test captain.
Hi, Capt. Steve for BoatTest.com, and today we’re going to do a features walkthrough of the all new MCY 70 from Monte Carlo Yachts. We’ll start with a look at the exterior features.
One of the many gathering areas is located at the bow, and this area goes way beyond the typical that we normally see at about in this class. To half round seats and teak tables are separated by a teak walkway, and this entire area easily transforms between sunning with the family, lounging and even allowing for everything from light snacks to formal dining.
LED lights add an intimate touch and sun shade top supports insert into flush-mounted holders, making the entire bow appealing even on the hottest days.
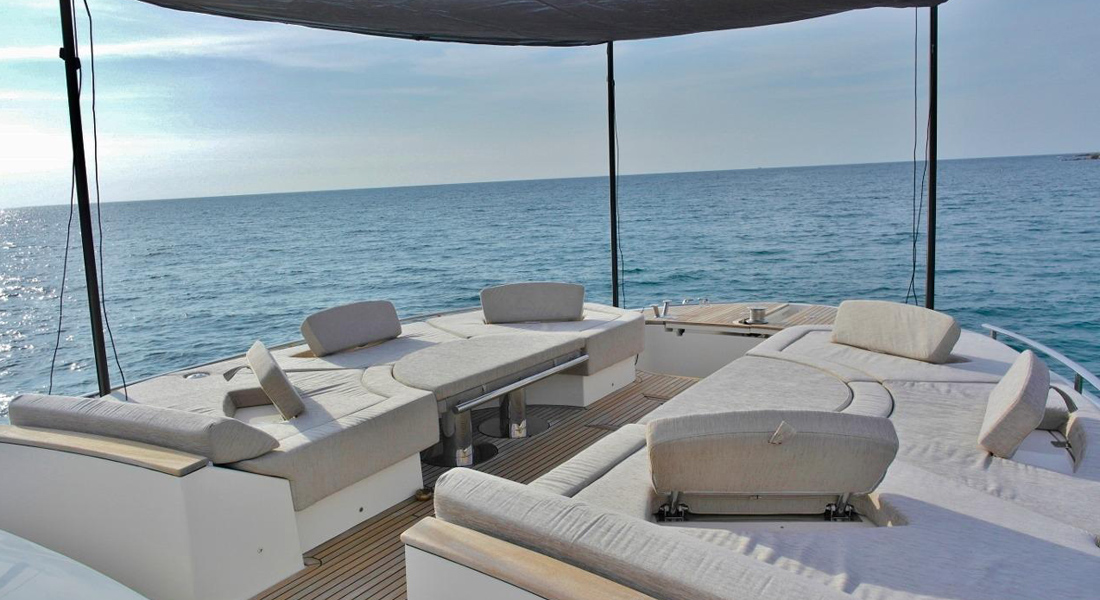
The fly bridge deck is accessed from a port side companionway and has the roominess, seating and open floorplan that can accommodate and entertain a vast number of people across an-all teak deck. In fact, at the launch party for this yacht, we counted 25 people on this deck and no one felt crowded.
Forward is seating that wraps around the helm and a reversible helm seat creates a U-shaped seating surrounding a large hardwood table that even has room for additional deck chairs. The hardtop has an opening sunroof that measures 6-8 by 6-8.
And of course there’s an option for this hardwood table to be lowered to form a sunpad. I like how the hardtop supports a raked back – it so adds to the looks of the boat, plus look at how the hardtop is carbon fiber for strength and durability, and notice the courtesy lights.
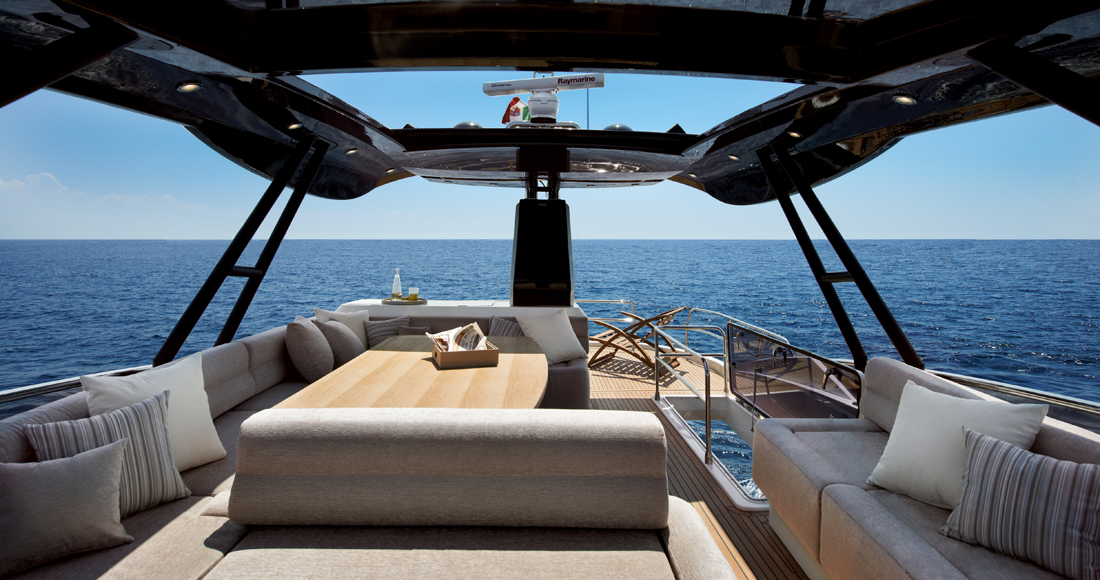
Aft there’s yet another opening gathering area, 12-and-half feet across that can also accommodate deck chairs. And to the starboard side is an on-deck galley that includes a sink, grill, refrigerator and plenty of storage.
The aft deck forms yet another gathering area, but this time with a bit more intimacy. Dining and dinner parties can accommodate 6 to 8 people and more for the casual cocktail parties. The extended overhead of the flying bridge adds protection from above. Supports to both sides will block the wind but not the view.
The full-beam swim platform comes out 5-feet 7-inches from the transom and provides an alternative from the intimate gathering and entertainment areas of the MCY 70 to a play place. It’s covered entirely in teak and teak grading is inlaid into the center. The entire platform lowers to facilitate launching a tender or PWC or even create the much enjoyed teak beach.
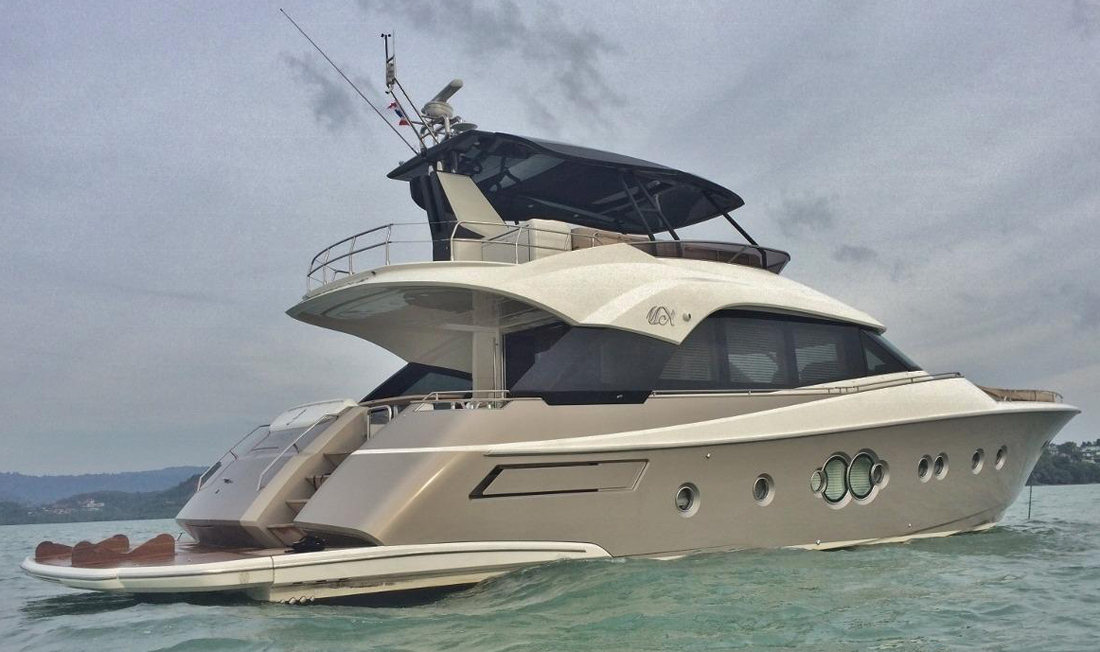
Large glass doors open completely to allow a seamless transition between the inside and outside. Monte Carlo Yachts created an inviting salon with only the best materials such as hardwood distressed teak decking and oak and grey sycamore for the furnishings.
Designers also carefully orchestrated a comfortable flow from the aft cockpit to the forward companionway. 6-feet 6-inches of overhead clearance add a roomy feel to the salon, and the entire deck is surrounded by windows creating an open and airy atmosphere. L-shaped seating to starboard wraps around an ottoman and opposes a handcrafted cabinet and a flat-screen TV on an electric lift.
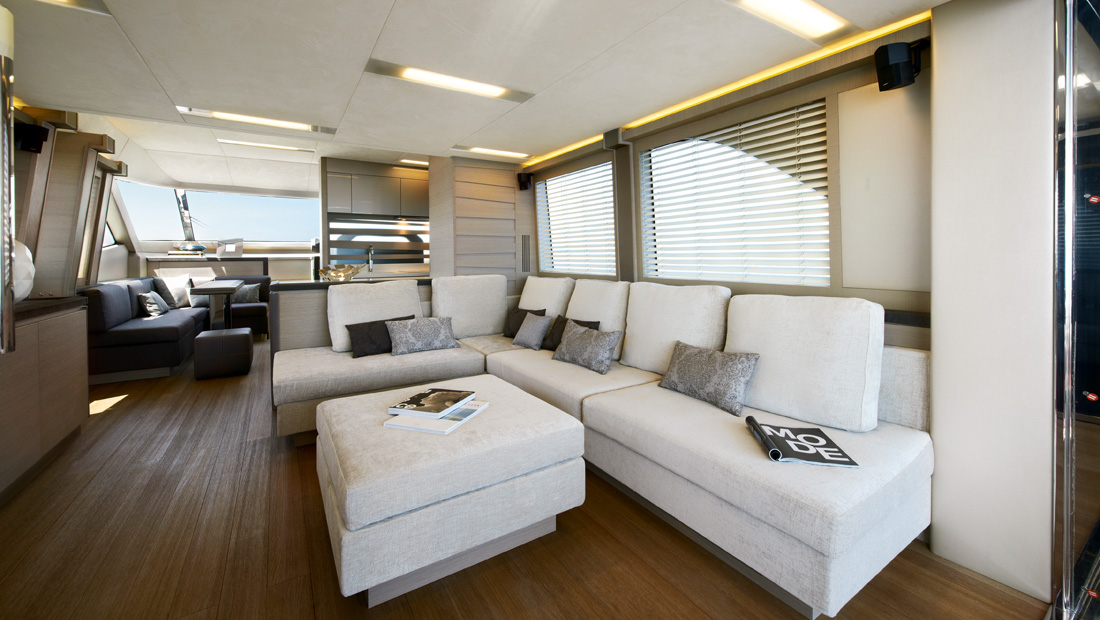
The galley is yacht quality and features top-rated appliances including a wine chiller. It’s centrally located between the two gathering areas on the main deck. But I wish its forward bulkhead didn’t block the view from the helm.
Across from the galley is a dinette, upholstered and premium material and a custom made hardwood table folds open for dining. This not only creates a comfortable cocktail lounge arrangement but a convenient breakfast nook, and with its proximity to the helm, I’d even use it as a nav station.
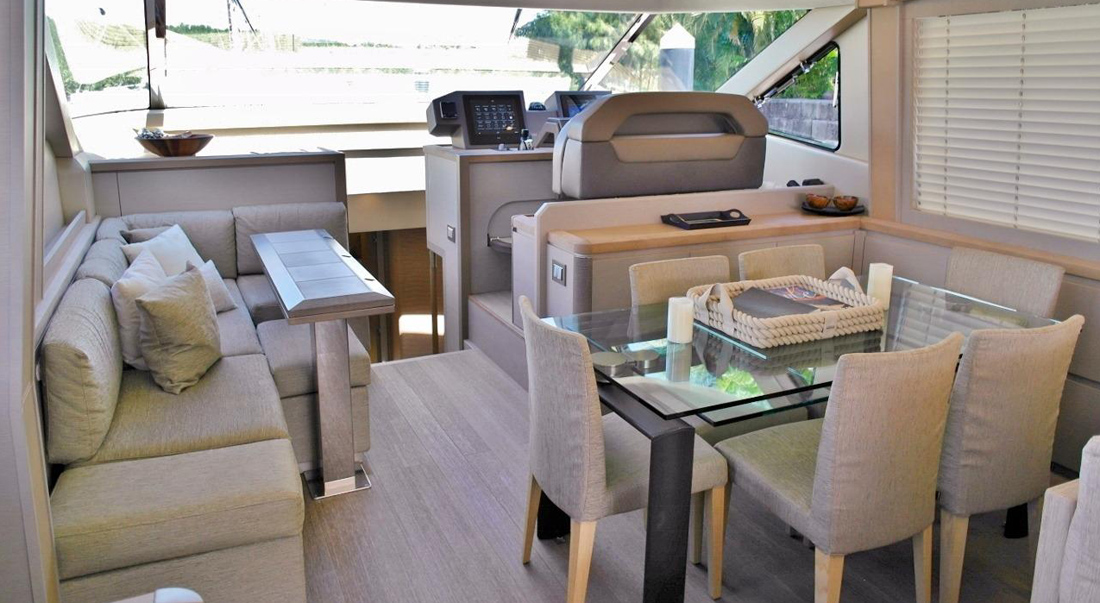
Now let’s take a look at the accommodations deck, where Monte Carlo Yacht has managed to fit 4 staterooms and 4 heads. The companionway leading to the accommodations includes first class wall treatments with fabrics coming from the most recognized Italian brands such as Armani Casa and Rubelli – all wrapping around a central foyer.
Let’s take a look at one lucky owner’s full-beam master stateroom. Well, this full-beam master stateroom features an offset island berth measuring 6-feet 6-inches by 5-feet 5-inches, and the whole stay room has overhead clearance of 6-feet 6-inches. The bed is mounted on the diagonal, which takes advantage of the spacious layout and the large sofa offers an amazing waterfront view to relax too.
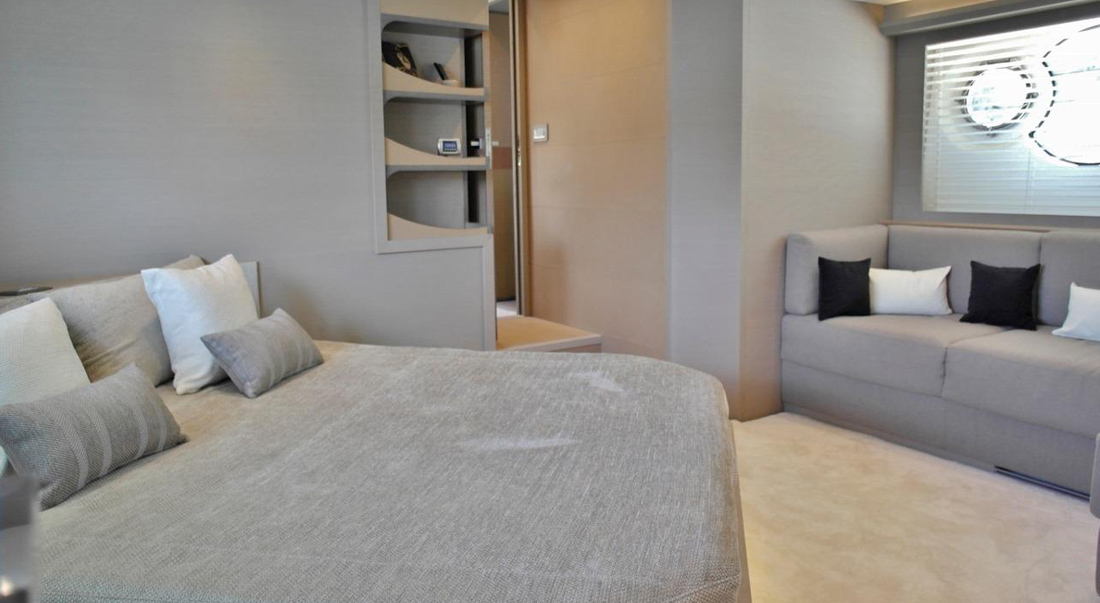
The quality of treatment is first rate and beautiful landing is carefully engineered to allow for maximum effect while maintaining minimum brightness. Moreover, huge amounts of natural light were able to pour into the stateroom thanks to these now trademark hull side windows that seems to define the entire Monte Carlo Yachts line. Even in the small storage shelves, the attention to detail is self-evident.
On the aft bulkhead a flat screen TV flanked by a head and a walk-in closet. Let’s take a look at the closet first. We’ve got a full-length mirror, a seat for preparing for a night out in the town, cabinetry, drawers and of course they close on their own, hanging space and an opening port light. And now let’s take a look at the head.
Okay well this is impressive. First, we have a shower stall, rain shower, 6 rotating nozzles and a wand, all surrounded by travertine stone, double-basin sink, large mirror and over to the starboard side, a head and a bidet. And we’ll continue forward to the VIP stateroom.
Well, we’ve got a good-sized stateroom with an island berth measuring 7-feet 9-inches by 5-feet, 6-feet 7 inches of overhead clearance. Hanging lockers to both port and starboard, flat screen TV on the aft bulkhead and over to the starboard side, access to the ensuite head.
The basin sink is mounted on top of a travertine stone counter; storage is behind a mirrored cabinet. The walk-in shower is surrounded by ceramic tile and includes a seat for showering underway and an opening port light for ventilation.
Another guest stateroom. Here we have twin berths side by side. There’s a large hanging locker and here we can get a real good look at the hand tooled leather workmanship on a door which is a theme that continues throughout the MCY 70, and again in ensuite head.
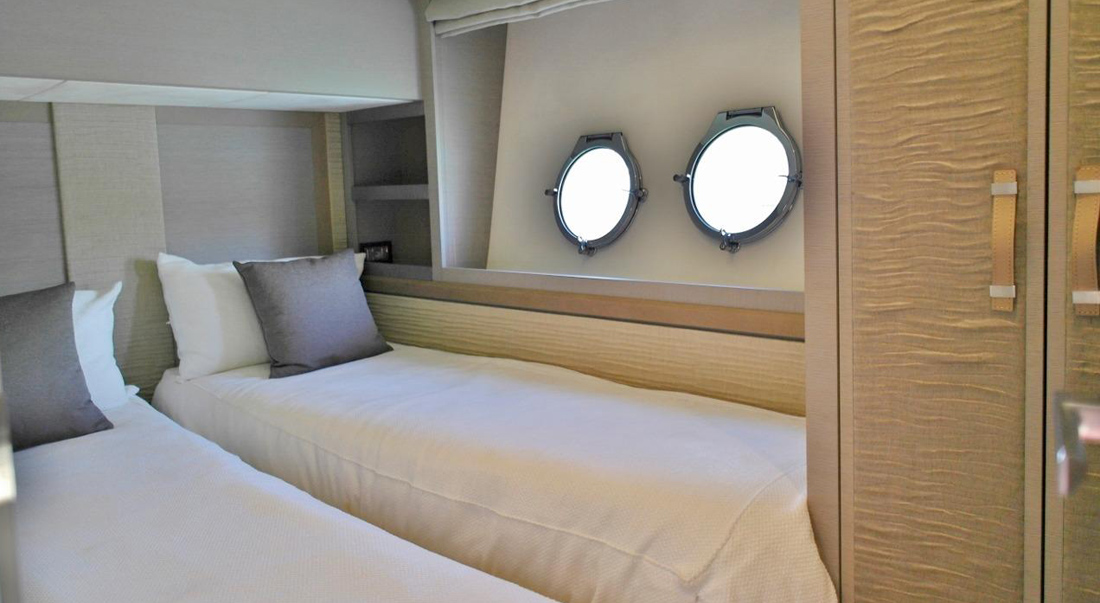
Back to the foyer into starboard is a guest stateroom with over/under berths and two opening port lights. And notice the hand tool leather the workmanship on even this small storage cabinet. Throughout this yacht the Italian leather, ceramic tiles and marble convey a feeling of natural elegance, quality of materials used and the functionality of the design solutions.
Well in my opinion, this gorgeous yacht has styling and details that have come to define the brand. And that’s our look at the MCY 70 from Monte Carlo Yachts. For BoatTest.com, I’m Capt. Steve. We’ll see you on the water.
