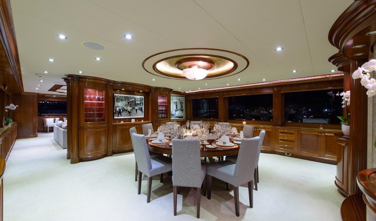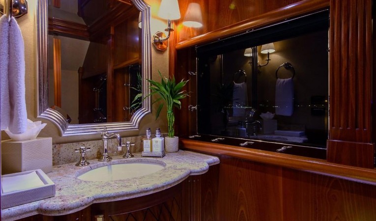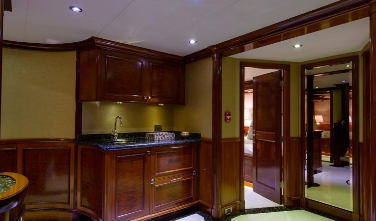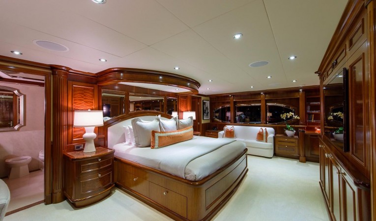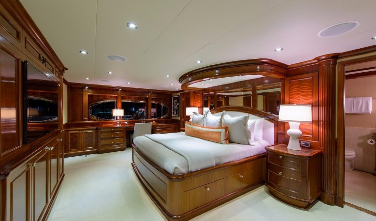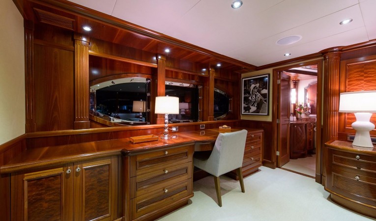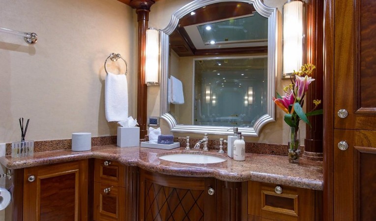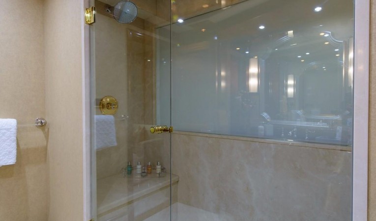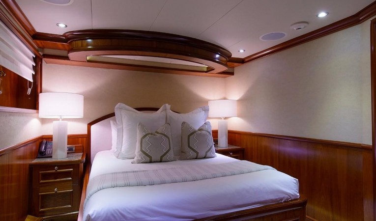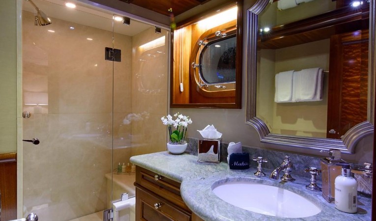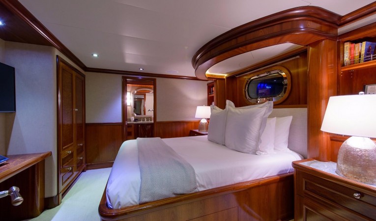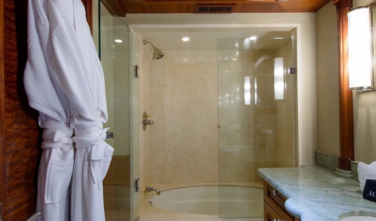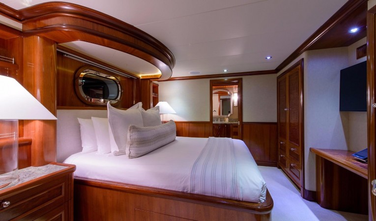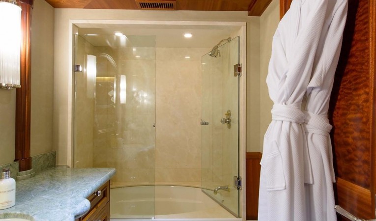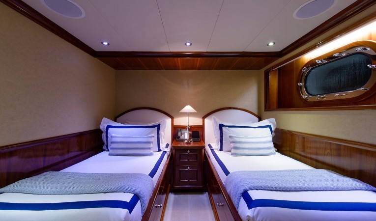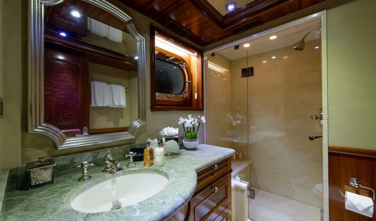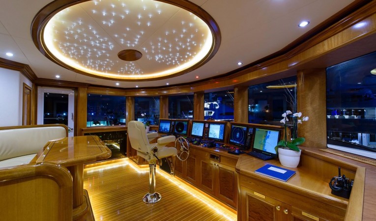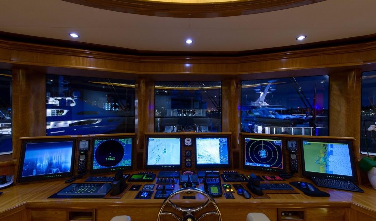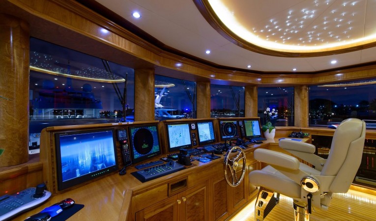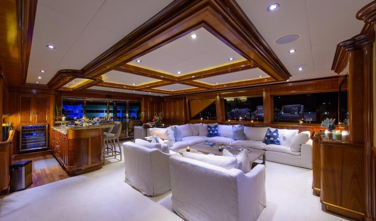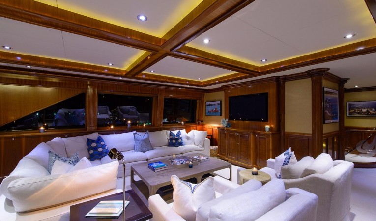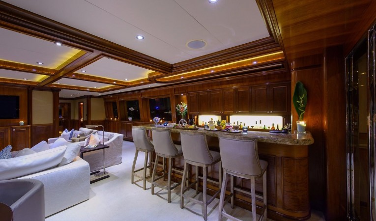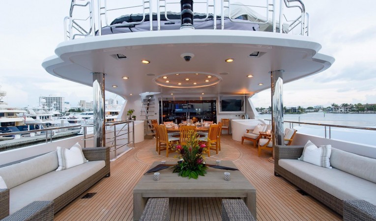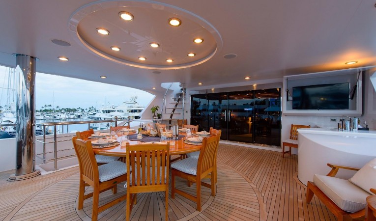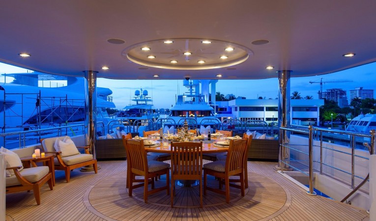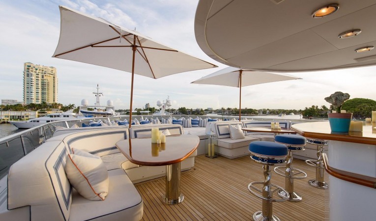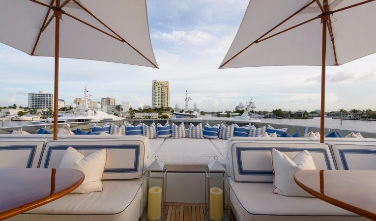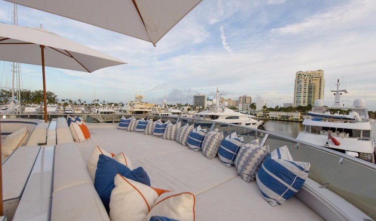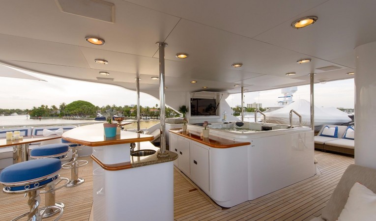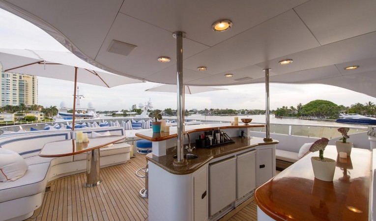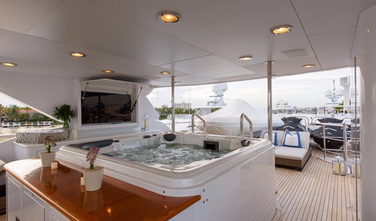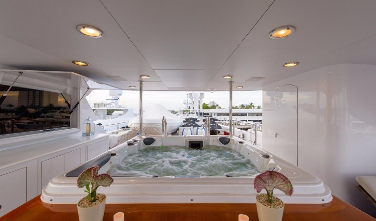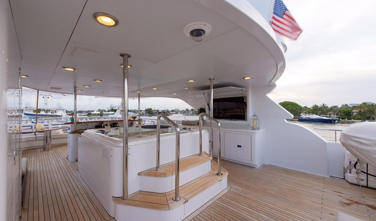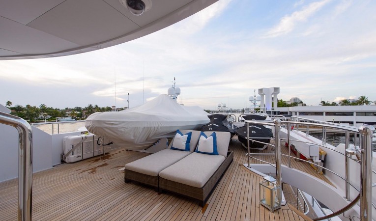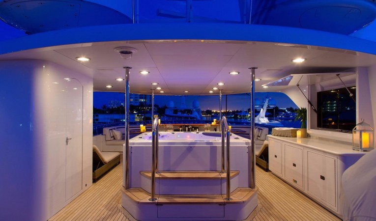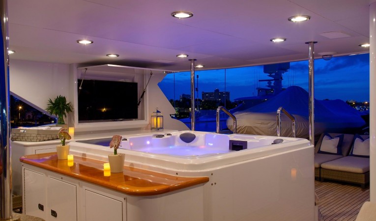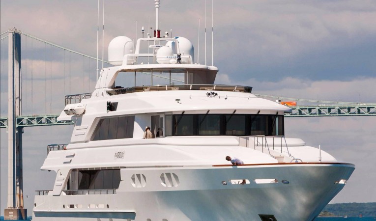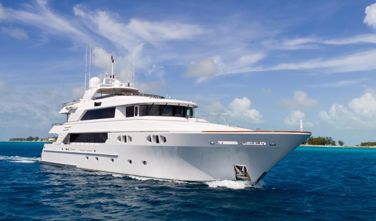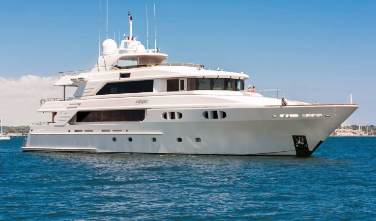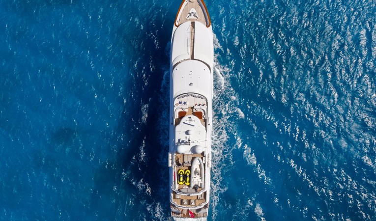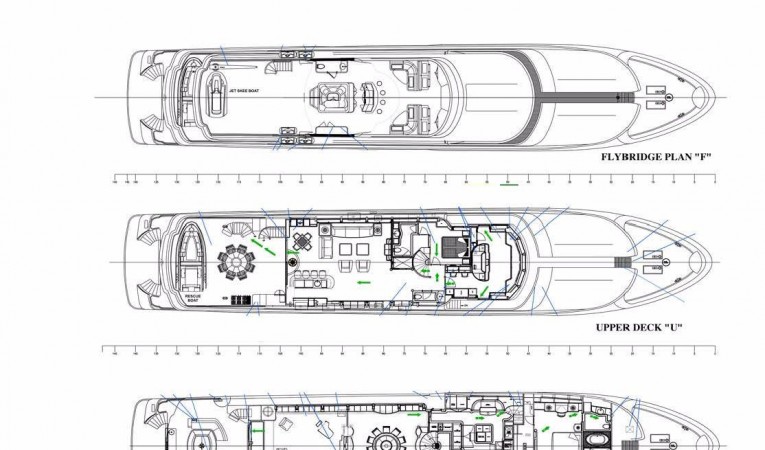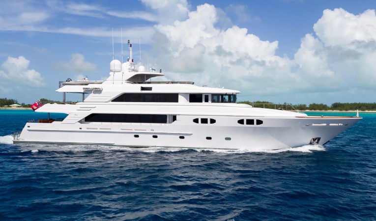
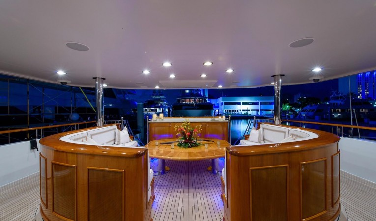
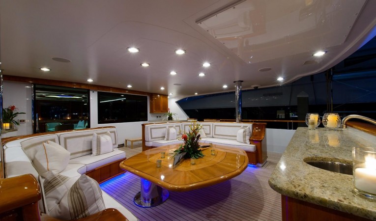
Off Market
This 2008 lightly used Ward Setzer yacht was built at the quality Pacific Northwest Shipyards of Sovereign, in Richmond, Vancouver. She features six elegantly finished guest staterooms, each with private bath, plus cabins for eight crew. Although 142 feet in length, she has the volume of the larger Richmond and Trinity 150' yachts. Buy her now and receive the revenue from 3 booked charters in Winter 2017-18.
This lightly used 2008 yacht features six staterooms plus four crew cabins, with the volume of a much larger 150’ yacht. She sleeps 12 guests comfortably in a full-beam master on the main deck, a VIP on the lounge deck, and 4 guest staterooms on the lower deck (3 queens and 1 twin).
The large covered aft deck is entered from port or starboard side boarding gates via a Marquipt tide ride ladder. One may also board through the midship boarding gate or onto the swim platform using the 20’ Bezenzoni passarelle. The main aft deck has plenty of seating with one large high-low custom teak table that converts to either a dining table or a cocktail table. There is a beautiful teak and granite refreshment bar complete with ice maker, refrigerator and flip-down 50" LCD TV. There is access to the upper aft deck via a stairwell to port or forward to the salon through a powered stainless and glass door.
As you enter the salon from the aft deck through the custom built stainless steel automatic sliding doors, you will find an elegant and stylish lounge for entertaining guests. The seating area includes two large custom sofas, two matching white armchairs, a side table and cocktail table.
The drapes are electrically powered and the ceiling is coffered and illuminated by a custom etched glass compass rose. The entertainment center that separates the salon from the formal dining room includes a fixed 52' LCD TV, Denon tuner/amplifier, DVD player, media music center and satellite receiver.
Note: The electrically powered drapes are in the salon, dining salon and master suite.
The superbly detailed mahogany joinery work and molding throughout the vessel is complemented by Pomelle Sapele insets and accents, with custom carpets and slab marble flooring.
Forward of the salon in the center of the yacht, with great visibility, is a spacious formal dining salon. It is one of three places to dine on the yacht. It features a custom round mahogany dining table capable of seating ten guests, with plenty of natural light through the large side windows.
There is ample storage in the glassware cabinet and buffet for storing china, crystal and stemware. An automatic door to port acts as a service entrance between the galley and the dining salon. A camera monitor in the galley allows crew to anticipate the guests' dining needs, here or on the aft deck, without disturbing them.
The galley, located forward to port of the dining salon, may also be accessed from the midship port side deck for ease of crew access and stocking galley supplies. As you enter the butler's pantry from the salon, you will find an ice machine and dishwasher. All appliances in the galley are stainless steel units including 2 large side-by-side SubZero refrigerators, trash compactor, steamer oven, dishwashers, 2-drawer freezer, cooktop and 2 double wall ovens and a microwave.
A beige granite floor brings out the silver cabinets and the granite countertops. To keep the chef happy, a complete entertainment system with LCD TV, DVD, CD and radio is provided. The large pantry gives plenty of storage for dry goods. An island is conveniently located in the center of the galley with plenty of storage for all kitchen appliances. There is a banquette for up to five if you feel like joining the chef in the galley. A large SubZero wine cooler is located outside the galley, hidden in the main foyer area.
Galley equipment
Forward to starboard on the main deck, past the on-deck powder room, is the on-deck master suite. As you enter the suite, to starboard is a built-in desk and bookshelf/office area with a TV and a SubZero two drawer refreshment center. Continuing forward you walk into the master stateroom, featuring a centerline king size bed with a lounge to starboard and dresser with vanity to port.
A full entertainment system is hidden in cabinetry opposite the bed, with a 50” Samsung LCD TV. To port aft is a large walk-in cedar lined closet for his and hers clothing with plenty of storage and drawers. Forward of the bed are his (starboard) and her (port) bathrooms. His has a dual head steam shower, and hers a large Jacuzzi tub and bidet. Both have WCs. Both bathrooms have TVs hidden behind two-way mirrors, and the port bathroom has an emergency escape forward, hidden behind another mirror.
Descending the starboard main foyer stairwell to the lower foyer, there is access to four large guest staterooms. Three staterooms feature queen size beds, two aft are mirror images, with awthartship berths and tub/shower combinations in the en-suite bathrooms, except for the forward stateroom which features a stall shower. The fourth stateroom features twin beds, with stall shower.
Every stateroom has a beautifully appointed en-suite bathroom with slab marble and granite countertops. The lower foyer also includes a refreshment bar with a SubZero two-drawer refrigerator and icemaker. There is a hidden crew door that allows ease of access for the crew into the guest foyer, to service the lower deck with minimal intrusion on the guests. The crew passageway has a watertight door to ensure sound insulation between crew and guest areas.
Up beautifully lighted winding stairs from the main deck level is the sky lounge foyer with access to another day head, pilothouse forward, VIP stateroom and sky lounge area. The sky lounge is huge and features a large white fabric “pit” sofa and two matching lounge chairs across from a low glass cocktail table. There is also a reversible card table, which compliments the magnificent granite bar with four matching chairs and bar stools.
The entertainment center on the forward bulkhead includes 52" LCD TV, Denon receiver/amplifier, DVD, CD, Apple TV system and Sonos music system. There are also custom powered drapes in the sky lounge.
Walking aft through powered stainless and glass door leads to the second dining area on the spacious upper aft deck, featuring a custom round teak table with a compass rose inlay that is also duplicated on the coffered ceiling. It accommodates ten guests. A wet bar, under counter fridge, a 50" plasma TV with surround sound and a propane grill/oven are also located on this deck for alfresco dining.
The VIP stateroom is located forward of the sky lounge and aft of the bridge on the sky lounge deck, and sleeps two in a queen-size bed. This stateroom has a beautifully appointed en-suite bath with shower, complete entertainment system, cedar lined walk-in closet, a dressing area and work desk. This stateroom has the best view, with a large window overlooking the port side.
Entrance to the crew quarters and lounge is through the galley. Crew quarters also has an entrance/exit to lower guest staterooms for easy access to service the bedding and laundry. Comfortable crew lounge with leather seating and large table to accommodate eight crew. You will also find refrigerator/freezer and LCD TV, DVD, CD and radio. Two full-size washers and dryers with large Ironing area are also located in the crew quarters. Engineers cabin with two berths and en-suite head aft.
The spacious pilothouse, with vertical windows, features a leather settee with mahogany inlaid table for guests to enjoy the view without disturbing the captain, teak and maple flooring, a large captain's navigation work desk, chart table and drawers, a Stidd captain's chair and plenty of storage behind Pomelle Sapele raised panel doors. A large coffered oval ceiling with fiber optic star lighting set's the mood for navigating under the stars at night with the state of the art Simrad electronics. The bridge wings feature docking stations port & starboard and via a Portuguese bridge access over a central catwalk in the deckhouse lead to the working foredeck.
Navigation equipment:
The flybridge, accessed from the forward port corner of the upper aft deck, has a half-moon shaped bar with four bar stools. Equipped with refrigerator and ice maker the bar wraps around the 60-jet hot tub built in under the arch section. An air-conditioned day head is conveniently located on this desk for ease of use by guests. Located aft, the large sun splashed area has 4 lounge chairs. Forward is a large sun pad with an additional large seating area facing forward with teak tables and custom umbrellas.
The yacht is equipped with SONOS music system and Apple TV throughout. Every cabin has a TV, with four in the master suite, aft deck, upper aft deck, skylounge and salon.
The engine room and machinery spaces aft can be accessed via a watertight door and stairwell off the aft deck or via a watertight transom door. Upon entering from the transom there is a double engineers cabin with en-suite head to port, while the opposite is dive room and extra freezers. Proceeding forward to port is the engineer's control room.
Aft Dive room – Starboard
Control Room and Machinery Space
Engine Room and Machinery
July 2012
Dec. 2015
Exclusion list available upon request.
Denison Yacht Sales offers the details of this yacht in good faith but cannot guarantee or warrant the accuracy of this information nor warrant the condition of this boat for sale. A yacht buyer should instruct his yacht broker, or his boat surveyors, to investigate such details as the buyer desires validated. This yacht for sale is offered subject to prior sale, price change, or withdrawal without notice.


