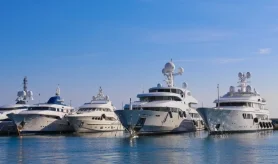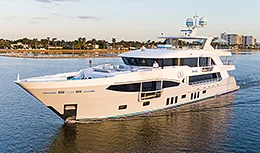- Alaskan Yachts
- Azimut Yachts
- Back Cove Yachts
- Beneteau Yachts
- Benetti Superyachts
- Bertram Yachts
- Boston Whaler
- Broward Yachts
- Buddy Davis Sportfish
- Burger Yachts
- Cabo Yachts
- Catamarans
- Carver Motoryachts
- Center Console
- Chris-Craft Yachts
- Cruisers Yachts
- DeFever Trawlers
- Dufour Sailboats
- Fairline Yachts
- Feadship Yachts
- Ferretti Yachts
- Formula Yachts
- Fountaine Pajot Cats
- Grady-White
- Grand Banks Trawlers
- Hargrave Yachts
- Hatteras Yachts
- Hinckley Picnic Boats
- Horizon Yachts
- Hydra-Sports
- Intrepid Boats
- Jarrett Bay Sportfish
- Jeanneau Yachts
- Kadey-Krogen Trawlers
- Lazzara Yachts
- Lekker Boats
- Luhrs Sportfish
- Marlow Yachts
- Maritimo Yachts
- Marquis Yachts
- McKinna Motoryachts
- Meridian Yachts
- Midnight Express
- MJM Yachts
- Mochi Craft
- Neptunus Motoryachts
- Nordhavn Trawlers
- Nordic Tugs
- Numarine Yachts
- Ocean Alexander Yachts
- Offshore Yachts
- Outer Reef
- Oyster Sailing Yachts
- Pacific Mariner Yachts
- Palmer Johnson Yachts
Hatteras 60 Motor Yacht Features Walkthrough Video
June 1, 2017 9:19 am
The Hatteras 60 Motor Yacht offers the largest salon in its class, full-beam master suite, an aft deck greater in size than many larger yachts and ample storage throughout.
And like all Hatteras Yachts, the 60 can be customized to order, allowing you to infuse your personal style with our signature design options, including exotic hardwoods, supple fabrics and a host of architectural accents.
Join us as BoatTest.com takes a look at the features on this luxurious motoryacht:
The following opinions are solely those of BoatTest.com and its test captain.
Hi, Capt. Steve for BoatTest.com, and today I’m on a premium motoryacht designed to provide comfort while taking on ocean conditions. Her interior has been completely redesigned by Hatteras as a result of customer feedback. It’s the 60 Motor Yacht from Hatteras, and today we’ll take a look inside and see how they’ve done.
Let’s start by taking a look at the aft deck – the centerpiece being this beautiful hardwood pedestal table expertly finished. It’s surrounded by C-shaped seating that holds 6 and because the overhead carries so far aft, the entire deck is sheltered. Additionally, because we have so much space at 135 square feet, this aft deck also lends itself to adding deck chairs.
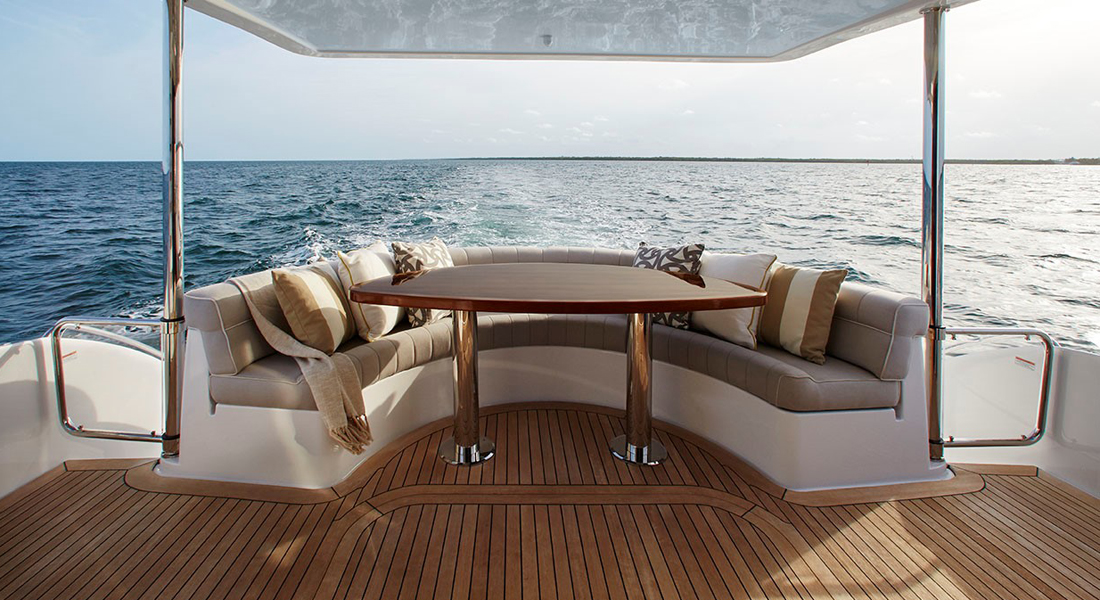
Let’s take a look at some of the features of the flying bridge. Just behind the helm is L-shaped seating surrounding a dinette table with two pedestals. Aft of the flying bridge is a boat deck large enough to accommodate a 10-foot dinghy that can be launched with a crane to port. Rail height is 31 inches. To starboard is an electric grill and left open this aft deck can accommodate deck chairs or a sunpad.
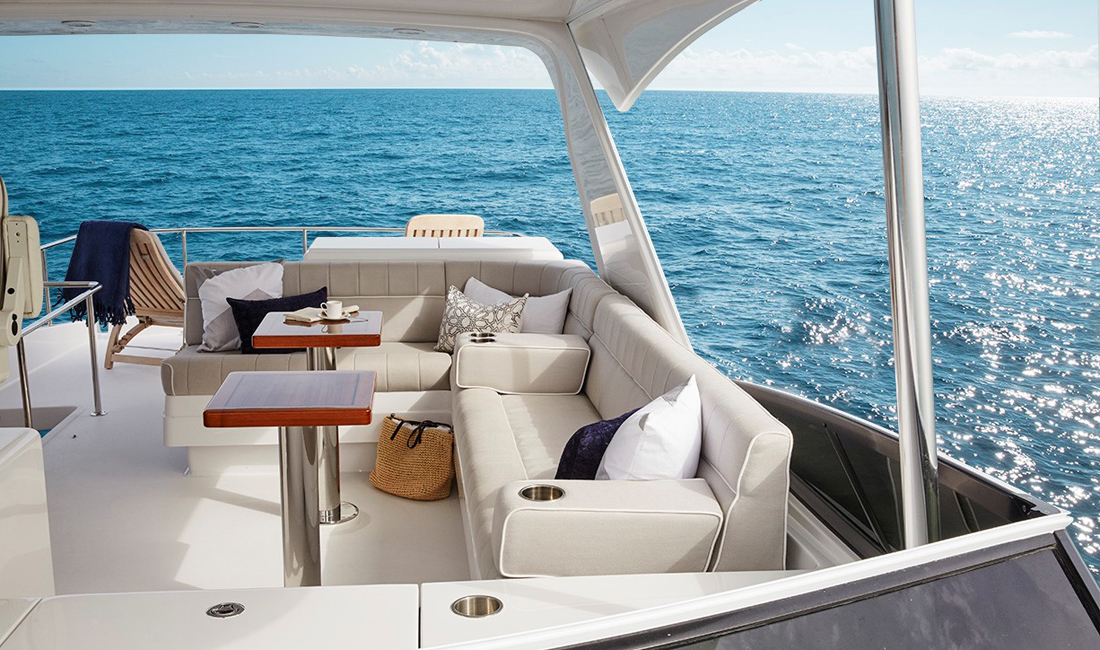
As we move to the salon, the double wide opening doors really serve to blend the inside with this spacious aft deck. The salon has an open field while at the same time providing an intimate gathering area.
To starboard is a single seat and cocktail table facing in the 36-inch flatscreen TV. Storage cabinets are in the side bulkhead, wood is all satin-finished African mahogany with wenge trim. Above curved windows are nod to the old school Hatteras design and even include shades for privacy.
Below the TV is the ship’s main electrical panel. To port is an L-shaped sofa with storage underneath. And I noticed that the windows are low enough to provide sight lines to the horizon from the seated position. The whisper wall overhead is 6 feet 7 inches above the deck.
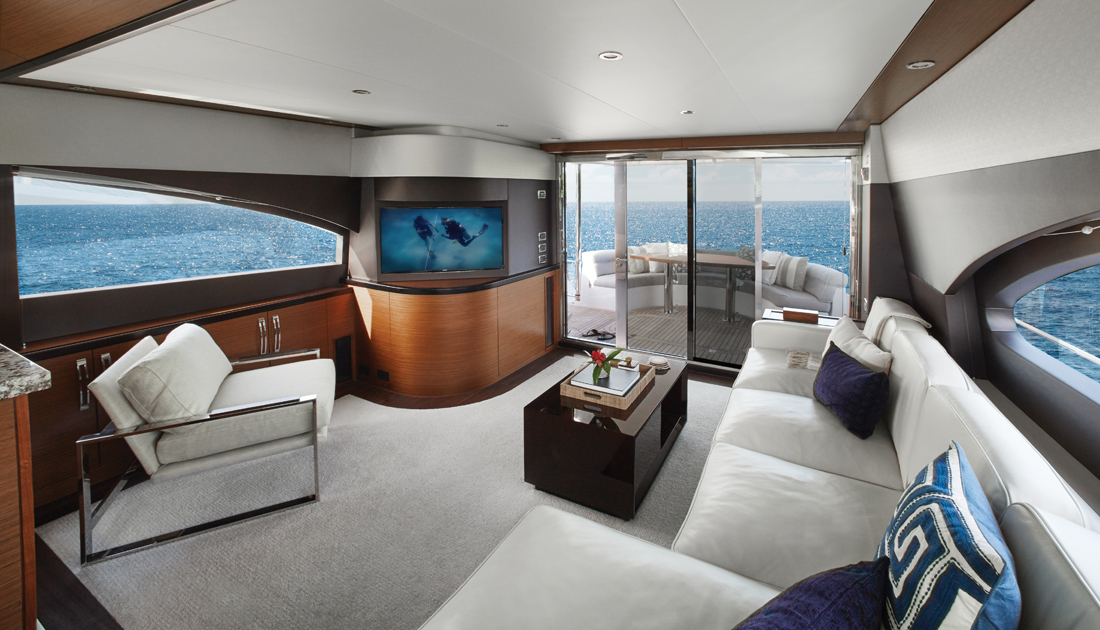
The galley and dining area are a single step up from the salon. Immediately to port is a storage cabinet. Amtico decking continues into this area. The cabinets are the same African mahogany with wenge trim that we saw in the salon. Forward is an L-shaped dinette with the seats all upholstered an ultra-leather.
The large table is granite, and there’s even room to add deck chairs for additional seating. Notice how the windows curve upward to match the elevation of the deck – the main reason being that this is where the lower helm would be located if you choose that option.
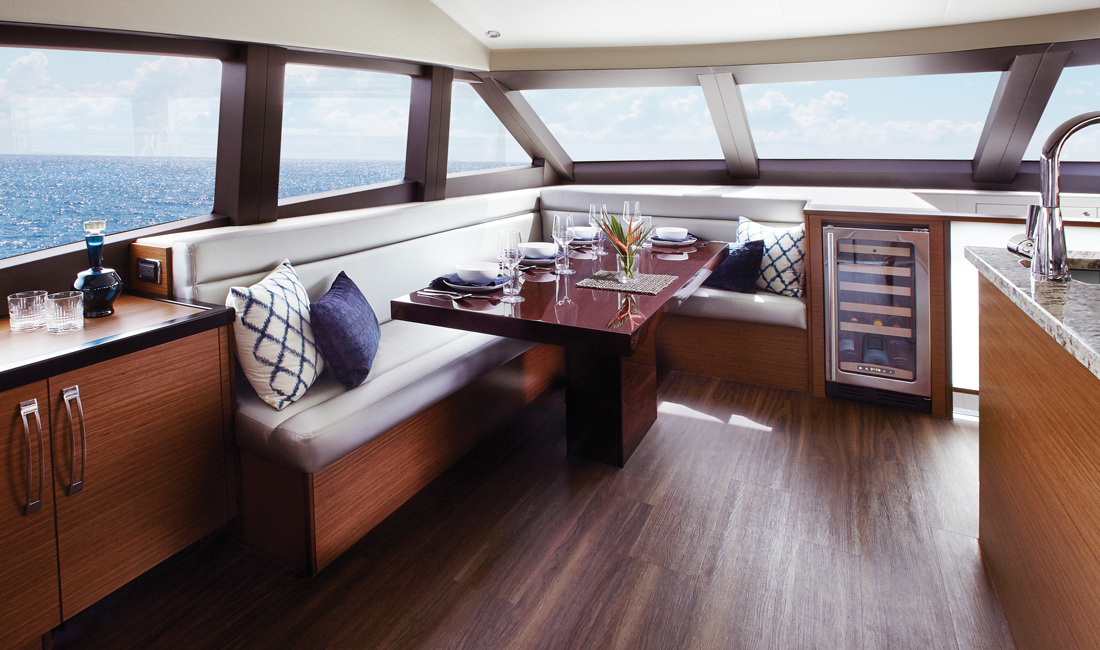
Overhead clearance increases to 6 feet 9 inches. Forward is a wine chiller able to store 24 bottles, and just to the right is an attractive frosted glass partition that allows light through while providing protection from the stairs leading below.
Moving over to the galley, at the end are refrigerated drawers one over the other. Plenty of counter space for preparing even large meals. In the cabinetry above, a convection microwave oven, over a 4-burner stove and a mid-sized oven underneath.
Just to the left is a dishwasher, and as this is an ocean-going yacht, Hatteras thoughtfully provided a latch here as well. Additional refrigerated drawers are located at this opposite end, and Hatteras will configure these drawers in any combination of refrigeration and freezer that you desire. I love the considerate touch of putting the water tank gauge in clear sight of the galley.
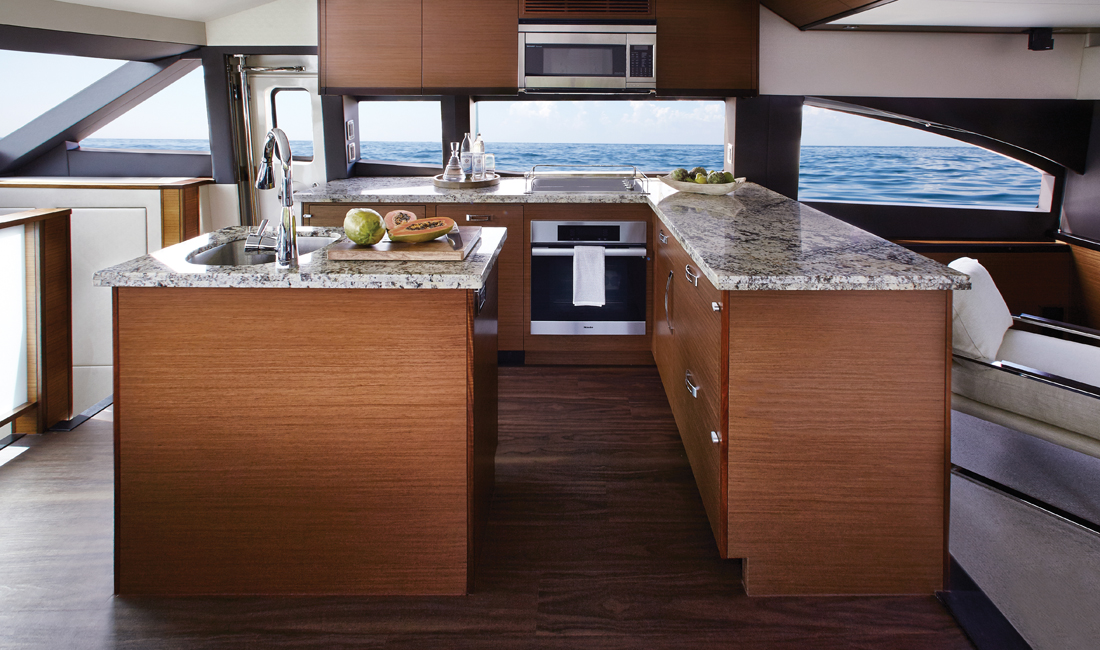
And here’s a good time to look at the fit and finish. All of the joinery work is expertly finished, and notice how the doors are cut from the same piece of wood for matching grains.
And then we have this island, which provides another functional work area, at 1 foot 7 inches wide with a deep basin sink set off to the side and the faucet has a pull-out sprayer. Storage is underneath, but what impresses me the most, is that Hatteras made this an island rather than an L-shaped counter, creating a dead-end alley.
In my opinion the heart and soul of this boat are the four social gathering areas – the galley, the dinette, the sitting area, and the settee – all within clear sight of the television. As we move below the companionway is surrounded by padded bulkheads, all containing storage compartments, including storage for the deck chairs.
Let’s start by taking a look at the master stateroom. The full-beam master stateroom features a tapered king-size berth located on the fore and a aft centerline. The starboard is a chest of drawers that carries the same design theme as the upper decks with African mahogany and wenge trim.
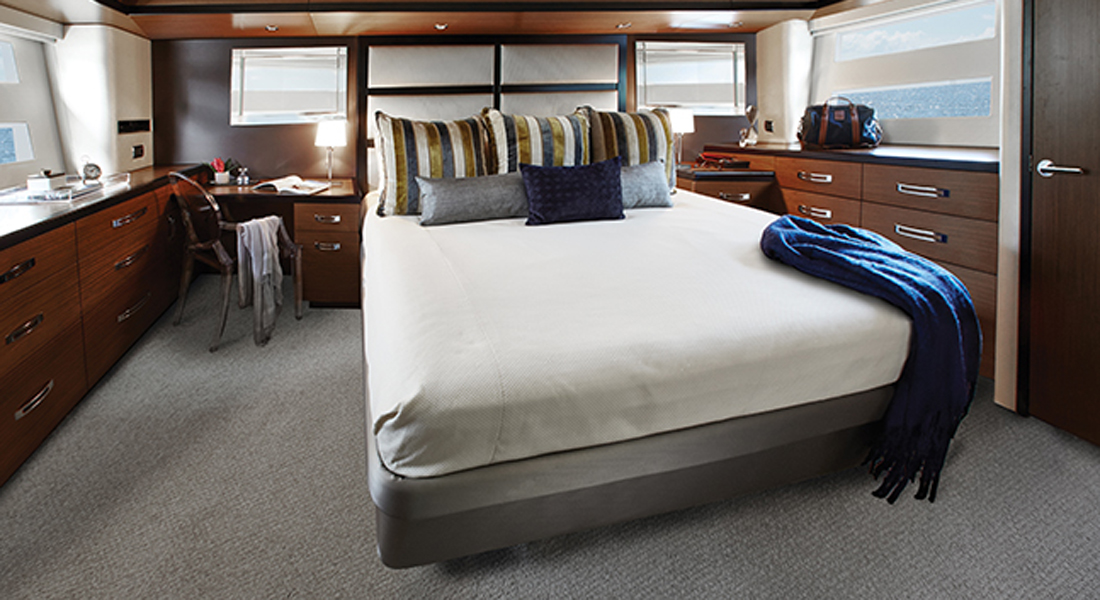
Large hull-side windows offering outstanding view just above the water level and the overhead whisper wall measures 6 feet 5 inches off the deck. There are dual nightstands to either side of the berth. But the starboard side also serves as a vanity. Additional storage is provided by a walk-in cedar closet to starboard. A 19-inch flatscreen TV is mounted high to provide good viewing from the berth.
To port is an additional cedar hanging locker with a full-length mirror in the back of the door. Another chest of drawers, hull side windows and a mirrored bulkhead. Forward is the master head.
The head features a mirrored ceiling and solid surface counter, storage is behind a wall of mirrors above the counter, and there’s more of the satin finished African mahogany and Amtico flooring. The walk-in shower is surprisingly large and includes a seat for showering while underway. As we move back to the companionway, a door under the stairs houses a stacked washer and dryer.
The forward VIP stateroom features a tapered queen berth with cedar-lined storage compartment below. There are storage cabinets under the shelves to either side of the berth, a full-length mirror’s on the back of the entry door, a 19-inch flatscreen TV, and then a hanging cedar locker to port.
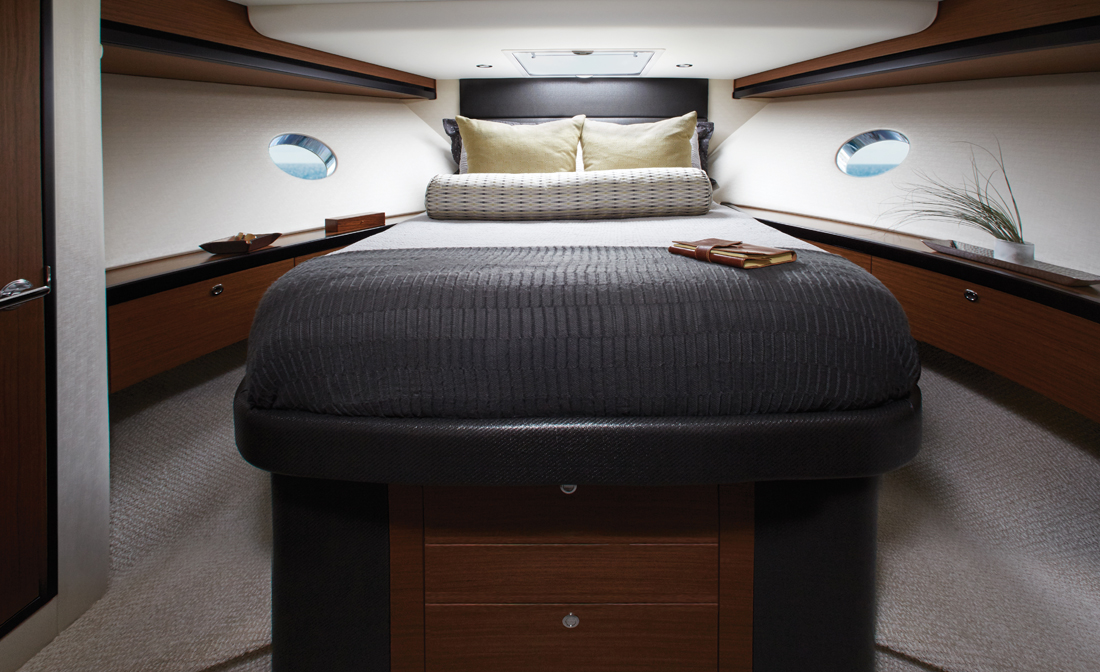
To starboard is a shared head that utilizes the same materials that we’ve seen throughout the boat. A curved shower door provides a little more space for cleaning up. As this is a shared head, there is additional access to the companionway, and directly across is the guest stateroom with crisscrossed berths, ideal for kids or perhaps crew.
Well that’s my features walkthrough of the 60 Motor Yacht from Hatteras. In my opinion, the key word has to be “luxurious,” whether it’s the design, the fit and finish or the open layout. For BoatTest.com, I’m Capt. Steve. We’ll see you on the water.

