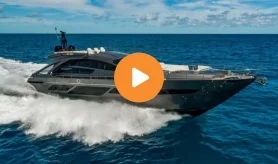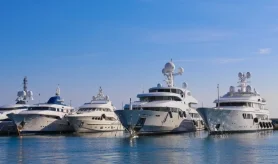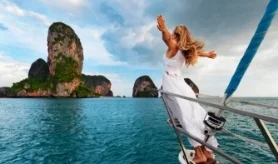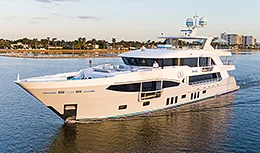- Alaskan Yachts
- Azimut Yachts
- Back Cove Yachts
- Beneteau Yachts
- Benetti Superyachts
- Bertram Yachts
- Boston Whaler
- Broward Yachts
- Buddy Davis Sportfish
- Burger Yachts
- Cabo Yachts
- Catamarans
- Carver Motoryachts
- Center Console
- Chris-Craft Yachts
- Cruisers Yachts
- DeFever Trawlers
- Dufour Sailboats
- Fairline Yachts
- Feadship Yachts
- Ferretti Yachts
- Formula Yachts
- Fountaine Pajot Cats
- Grady-White
- Grand Banks Trawlers
- Hargrave Yachts
- Hatteras Yachts
- Hinckley Picnic Boats
- Horizon Yachts
- Hydra-Sports
- Intrepid Boats
- Jarrett Bay Sportfish
- Jeanneau Yachts
- Kadey-Krogen Trawlers
- Lazzara Yachts
- Lekker Boats
- Luhrs Sportfish
- Marlow Yachts
- Maritimo Yachts
- Marquis Yachts
- Mazu Yachts
- McKinna Motoryachts
- Meridian Yachts
- Midnight Express
- MJM Yachts
- Mochi Craft
- Neptunus Motoryachts
- Nordhavn Trawlers
- Nordic Tugs
- Numarine Yachts
- Ocean Alexander Yachts
- Ocean King
- Offshore Yachts
- Outer Reef
- Oyster Sailing Yachts
- Pacific Mariner Yachts
- Palmer Johnson Yachts
December 7, 2018 10:55 am
Hi, my name is David Johnson from Denison Yachting. I’d like to welcome you onboard the 2017, 95′ Sunseeker, named HIDEOUT. This 95′ Sunseeker boasts a five-stateroom, six-head layout. She has a 21′ 6” beam and a maximum draft of 7′ 5”… Before we start today’s walkthrough, I’d like to point out three spaces that I feel are noteworthy.
The first outstanding space is the on deck split-level master cabin. The staircase that separates the living space from the ensuite provides built-in privacy. Starboard through these floor-to-ceiling doors, you can access the fold down balcony. The third area that stands out is the spacious flybridge. Between the Jacuzzi, the convertible top and the variety of seating, this is an entertaining space that doesn’t disappoint. We’re starting today’s walkthrough all the way aft on the swim platform. This hydraulic swim platform has a lifting capacity of 1,400 pounds. Although it’s configured for these two jet skis, it can easily be reconfigured to carry a single tender.
Stepping through the transom door brings us to the crews’ quarters. The crew accommodations have a two cabin layout, each cabin with an over-and-under berth. From here, we pass into the engine room. HIDEOUT is powered by two MTU 12V 2000 M96 engines that put out 2,000 horsepower each. She is also equipped with three 20KW Kohler generators and an Atlas shore power unit.
From here, we jump directly overhead onto the aft deck. Centerline on the aft deck is a beautiful teak table with wraparound seating for up to 10 guests. On the port side is an inconspicuous wet bar with a sink, an ice machine and a refrigerator. Opposite from here and pass the stairs is the aft docking station and you’ll also find the controls for the hydraulic swim platform and the passerelle.
From here, we pass through the large stainless doors and into the salon. Starting in the salon and throughout the rest of the vessel, we find black walnut joinery and Wenge flooring. Beneath the panoramic windows on the port side is a U-shaped sofa. Opposite to starboard is a 55- inch flat screen connected to the Sonos sound system. And to either side of the TV are two armchairs.

Continuing forward, we pass into the formal dining area. Here we find this satin walnut table that can easily accommodate up to eight guests comfortably for dinner. To starboard through these floor-to-ceiling doors, you can access the fold down balcony. This balcony is raised and lowered with the touch of a button. Back inside to port, we find this cabinet that is used for storing cutlery and stemware.
Continuing forward on the port side, we step into the galley. We first pass a small prep space with a wine chiller and a dishwasher. Opposite the dishwasher is a door providing access to the port side foredeck. Deeper into the galley, we find a full array of Miele appliances. Here we have a microwave an oven, a four-burner stove top as well as two side-by-side refrigerator/freezers.
Stepping back into the formal dining and continuing forward to starboard, here we pass a staircase leading up to the wheelhouse and another leading down to the guest accommodations on our way to the master cabin. This master cabin has a split-level layout. Up here is a living area and down the stairs is the ensuite. The living area features a king berth, a settee to starboard and a 55-inch TV.

Six steps down on the first landing are five storage lockers. Behind this is a concealed refrigerator. A few steps down from the landing, you will find a beautiful marble ensuite. To port, you will find a glass shower stall with a marble bench. Just beyond that is this vanity. Leaving the master cabin, we pass the dayhead and take the stairs down to the guest accommodations. All the way forward in the companionway are two twin staterooms that are mirrored images of each other, both have a hanging locker, a flat-screen TV and an ensuite. Taking the companionway all the way aft, we find two more state rooms each with a queen berth, a flat-screen TV, hanging lockers and an ensuite. At the foot of the stairs are these two storage lockers.
Here at the state-of-the-art helm, we have three Simrad display screens, all of them 19 inch and touchscreen. To the left of the Simrad display screens, we have the two MTU Blue Vision chips management control panels. To starboard, we find the side power for your at-anchor stabilization. Below that and to port, we have your Simrad display screen control panel, auto pilot, search light control, fuel tank display. Here you have your side power, bow and stern thruster controls, Simrad VHF and your main engine controls.
After the helm, you’ll find a black electric Besenzoni helm chair. The wheelhouse also has an L-shaped settee that leads up to the flybridge. For our purposes, we’re going to go back to the aft deck and take the staircase up to the flybridge. Aft is a large sunpad that converts into a chaise lounge. This is connected to a molded in seven-person Jacuzzi. Forward of the Jacuzzi, we find a dining settee that can easily accommodate up to 10 guests. This is a great location for alfresco dining. Opposite of the dining table, we come to a cozy area with an L-shaped settee and a cocktail table. This space is just aft of the bar which has a sink, a top-loading cold box and an ice machine. Finally, on the flybridge is the upper helm station. This helm is the same as the pilot house with the difference being that display screens are 16 inch instead of 19 inch.
![95' Sunseeker Motoryacht [HIDEOUT] flybridge](https://cdn.denisonyachtsales.com/wp-content/uploads/2018/11/2-4.jpg)
We’re going to end today’s walkthrough out on the foredeck. The most prominent feature of the foredeck would be the bunny pad. This is a massive space and perfect for lying out and enjoying the sun. At the foot of the sunpad is a U-shaped settee with a beautiful teak table. And finally, all the way out on the bow, we have the twin, Lumar anchors and windlass.
HIDEOUT is the cleanest 95 Sunseeker on the market right now. It has low hours, it’s captain maintained to the highest standards and is conveniently located in Fort Lauderdale, Florida. On behalf of myself and the rest of the team from Denison, I’d like to thank you for joining me onboard HIDEOUT for today’s video walkthrough. If you have any questions or like to schedule a showing, please feel free to contact me.




![Yacht Walkthrough: 95′ Sunseeker Motoryacht [HIDEOUT]](https://www.denisonyachtsales.com/wp-content/uploads/2018/11/Hideout-1.jpg)
![Yacht Walkthrough: 95′ Sunseeker Motoryacht [HIDEOUT] Share on Facebook](https://cdn.DenisonYachtSales.com/images/share1.svg)
![Yacht Walkthrough: 95′ Sunseeker Motoryacht [HIDEOUT] Share via Email](https://cdn.DenisonYachtSales.com/images/share2.svg)
![Yacht Walkthrough: 95′ Sunseeker Motoryacht [HIDEOUT] Share on Twitter](https://cdn.DenisonYachtSales.com/images/share3.svg)



