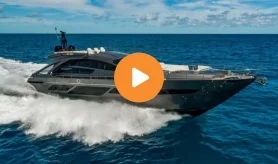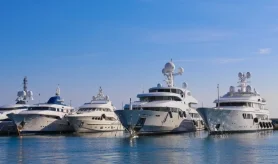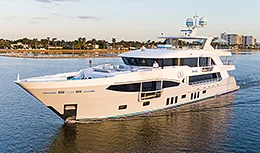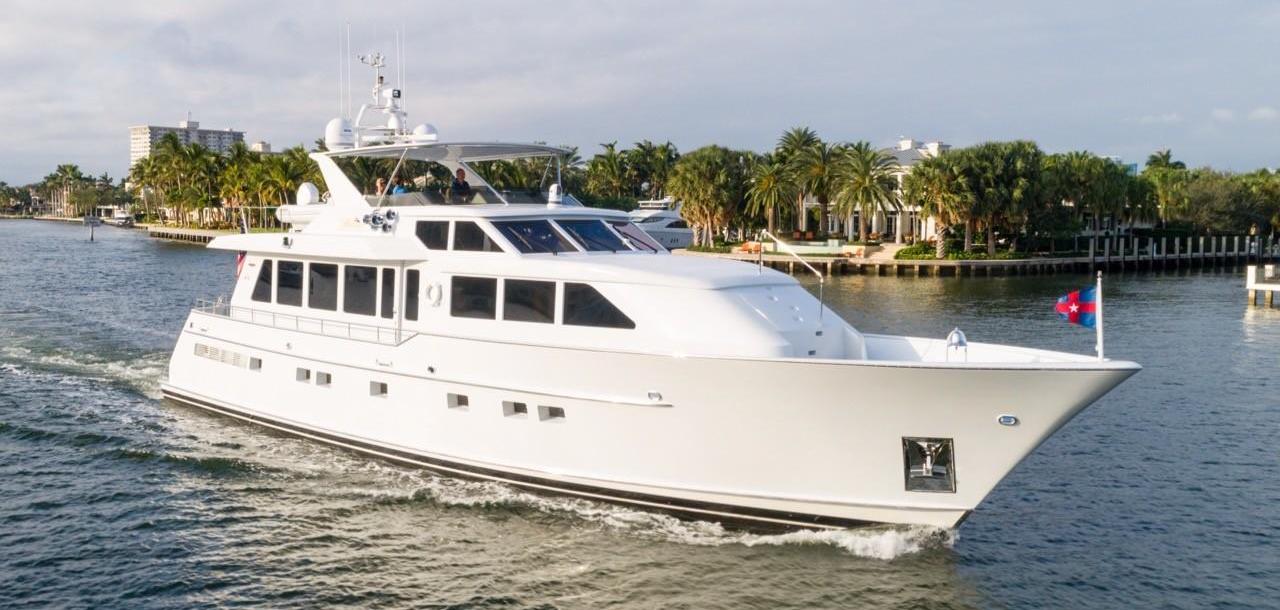- Alaskan Yachts
- Azimut Yachts
- Back Cove Yachts
- Beneteau Yachts
- Benetti Superyachts
- Bertram Yachts
- Boston Whaler
- Broward Yachts
- Buddy Davis Sportfish
- Burger Yachts
- Cabo Yachts
- Catamarans
- Carver Motoryachts
- Center Console
- Chris-Craft Yachts
- Cruisers Yachts
- DeFever Trawlers
- Dufour Sailboats
- Fairline Yachts
- Feadship Yachts
- Ferretti Yachts
- Formula Yachts
- Fountaine Pajot Cats
- Grady-White
- Grand Banks Trawlers
- Hargrave Yachts
- Hatteras Yachts
- Hinckley Picnic Boats
- Horizon Yachts
- Hydra-Sports
- Intrepid Boats
- Jarrett Bay Sportfish
- Jeanneau Yachts
- Kadey-Krogen Trawlers
- Lazzara Yachts
- Lekker Boats
- Luhrs Sportfish
- Marlow Yachts
- Maritimo Yachts
- Marquis Yachts
- McKinna Motoryachts
- Meridian Yachts
- Midnight Express
- MJM Yachts
- Mochi Craft
- Neptunus Motoryachts
- Nordhavn Trawlers
- Nordic Tugs
- Numarine Yachts
- Ocean Alexander Yachts
- Offshore Yachts
- Outer Reef
- Oyster Sailing Yachts
- Pacific Mariner Yachts
- Palmer Johnson Yachts
Yacht Walkthrough: 82′ Burger Motoryacht
January 9, 2019 12:11 pm
Today Denison Yachting is in Fort Lauderdale, Florida, with broker Don Strong to walk you through WHIRLAWAY II, an incredible 82′ Burger motoryacht. In WHIRLAWAY II, there are three features that are worth noting before we start today’s walkthrough. The first being her walk around side decks. This feature comes in extremely handy, if you’re a cruising couple that wants to operate the vessel without a crew.
The second feature is the major refit that was started in 2017 and finished up in 2018, just before the boat went on a major passage in the Alaskan area. This refit was two-fold: first being mechanical, which included a new 1800 gallon per day water maker. Her caterpillar engines received new heads, larger heat exchanges as well as a new DeAngelo exhaust system on both engines.
The third feature I’d like to point out is right here in the pilothouse. She’s received a whole upgrade of Garmin touchscreen electronics: 22-inch screens down here and 17 inches up on the bridge. Today we’re going to start the walkthrough all the way aft on the swim platform. Here on the port side, we have 250 amps shore power connections connected to a Glendenning reel.
Centerline is a watertight door, which gives us access to the engine room. Stepping into the engine room I want to break down some of the items that we see here. On the aft portside is the water maker, which I mentioned in the introduction. What makes this water maker special is it was one of the first units that came out with a spot free feature that allows you to wash the boat with no need to chamois.
Forward centerline are two Northern Lights generators; one is 30 kilowatts and the other 40. On either side of the generators are the dependable 3412 Caterpillar engines. Both engines have received new heads and larger heat exchanges which increase the horsepower from 1300 to 1350 per engine. Directly above the engines we can see the new DeAngelo exhaust systems. All the way aft on the starboard side is the signature clear Burger electric panel.
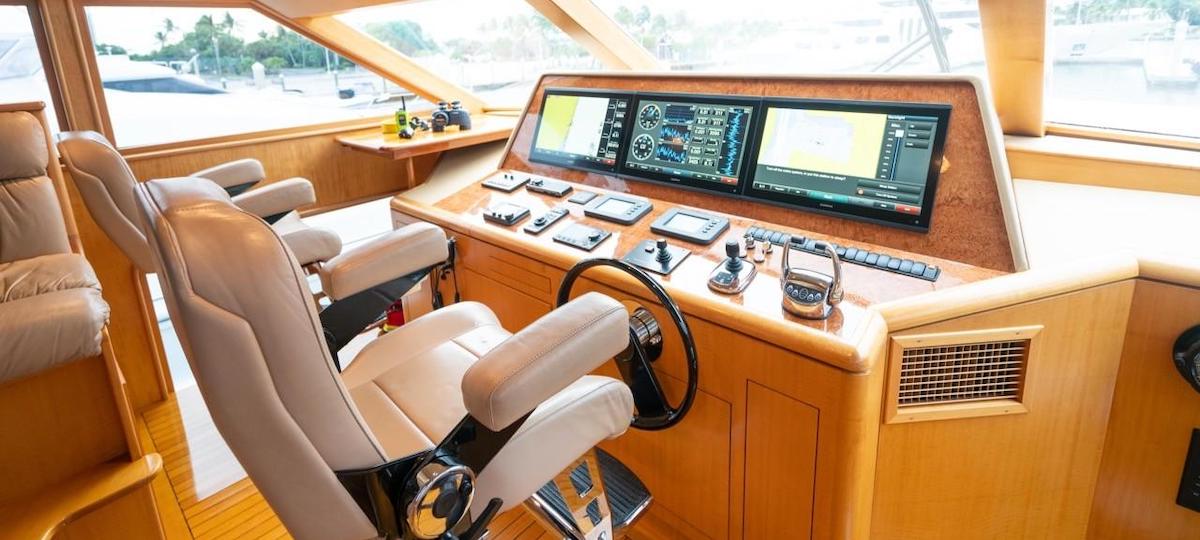
From the swim platform we take six teak steps up to the aft deck. On the aft deck we have two boarding gates – port and starboard which give us access to the Newmark whip stairway. On the starboard side we have a ladder that leads up to the bridge and on the port side we have a dinette. The majority of the aft deck is covered by a molded in hardtop. Before we step into the salon, let’s take a walk around the starboard side deck and have a look at the bow.
Here we have a molded end bench that is the perfect spot to sit and enjoy a sunset. Forward we have windlass controls and our stainless steel Navy anchor which is on the starboard side, not the bow. Having the anchor on the starboard side gives WHIRLAWAY II much more of a large yacht or ship look. From here we’re going to make our way aft and step into the salon.
Now in the salon you can’t help but notice the large panoramic windows. Featuring all new soft goods the salon is configured to accommodate eight guests. You’ll notice that none of the furniture is fixed, making the salon easy to reconfigure. On the forward bulkhead of the salon is the day bar. This day bar has a stone countertop, stainless steel sink, a refrigerator and a brand new KitchenAid ice-maker. Underfoot here and continuing forward is a high-gloss hardwood floor. Forward on the port side is the dayhead.
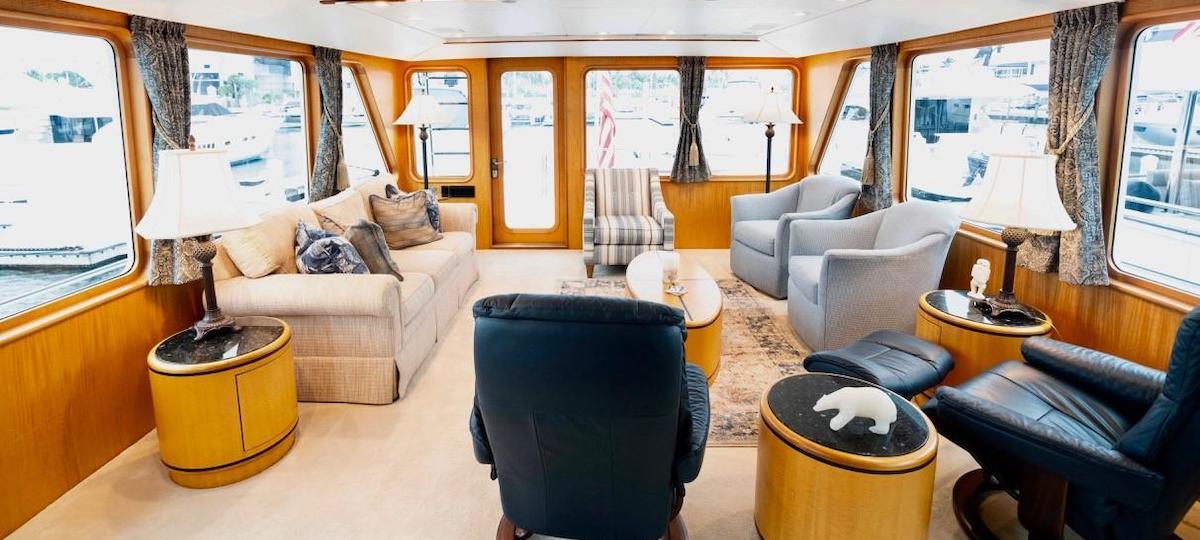
On the starboard side of the day bar is a stairwell leading down to the guest quarters which we’ll come back to in just a few minutes. Continuing down the starboard side we pass the pilot house and enter the galley. The galley is a country kitchen with ample seating for all of your guests and her appliances were replaced in 2018. These appliances include a monogram GE side-by-side stainless steel refrigerator and freezer as well as a five-burner ceramic cooktop with an oven below. Above the cooktop is a microwave convection oven. On the port side just beyond the stainless steel sinks is a new fisher and Paykel drawer-style dishwasher. Hidden here in the center island is a new stainless trash compactor. On the forward bulkhead is this U-shaped dinette. On the starboard side is a stairwell that gives us access to the crew quarters. This crew quarters features over and under berths, an ensuite head as well as a laundry station.
Now let’s take the staircase in the salon down below to the guest accommodations. Aft is the full beam master stateroom with a centerline king-size berth. The master has his and hers closets on either side, but we’re currently unable to show them to you because they’re being used for storage. In between the two closets is your entertainment center. On the port side we have ample drawer storage which leads us forward to the ensuite. This mirrored ensuite has a his and hers layout. Separating the two sides of the ensuite is this glass shower stall. Back in the stateroom on the starboard side is this plush blue settee. Exiting the master stateroom, we’re headed to the two VIP staterooms which are mirrored. Each of the VIP staterooms features an ensuite.
The next stop on today’s walkthrough has us jumping up to WHIRLAWAY II’s upgraded pilot house. It’s hard to overstate the time and thought that has gone into this helm which is one of the things that separates it from other Burgers currently on the market. As I’ve already mentioned it has three 22-inch touchscreen Garmins. Breaking down the top row of instruments, starting on the port side, we have a stabilizer control, Fusion stereo, our new wiper controls, two CAT engine displays and beyond that, new toggle switches.
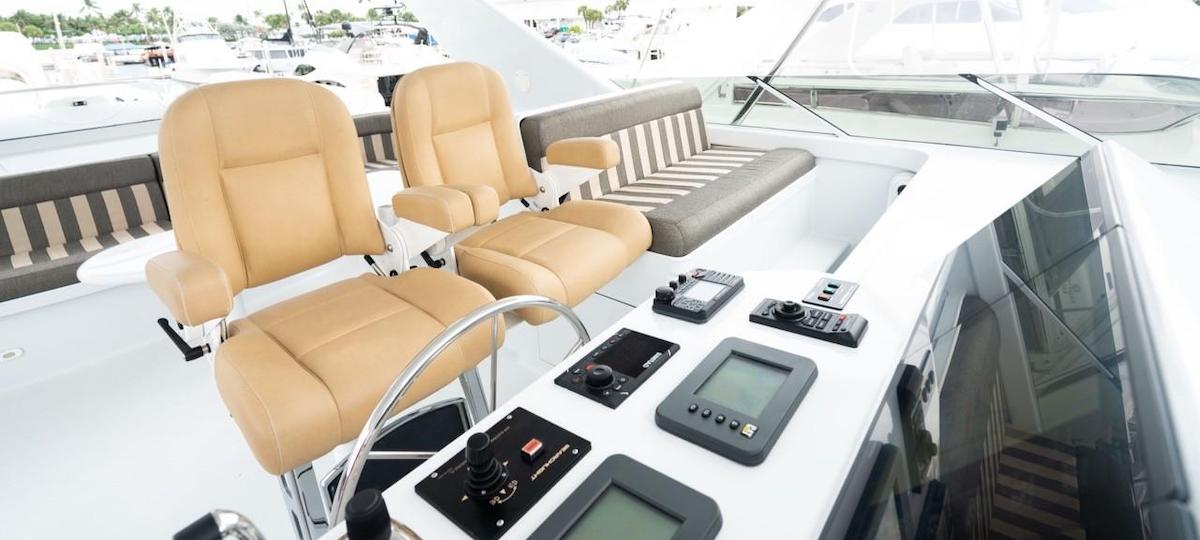
The bottom row consists of an Icom VHF, a Garmin control for the screens, a Simrad autopilot and the control for the remote searchlight. Here we have a new Glendenning joystick that runs the boats transmissions and the bow thruster in a similar fashion to the owner’s previous boat which had pod drives. To the right of that are Glendenning electrical shifters which allows you to operate the boat in a more traditional manner. Beyond the two STIDD helm chairs is a seating area with a table for your guests to enjoy the same view as the captain.
From here we take five steps up to our final stop on the walkthrough for the flybridge. Forward on the flybridge we have the helm which mirrors everything we saw in the pilot house except that these screens are 17 inches as opposed to 22. Directly aft of the helm are two STIDD helm chairs and a forward-facing settee. Aft of the two STIDD helm chairs is an L-shaped seating area which is covered entirely by a fiberglass hardtop. Opposite the L-shaped seating area on the starboard side is a two-seater settee. Just aft is a wet bar that includes a sink, a grill and an ice maker. Walking out from under the hardtop we have an expansive area that houses the 13′ tender and the 2000 pound davit to deploy it.
On behalf of the Denison Yachting team, we’d like to thank you for joining us today on WHIRLAWAY II. If you have any questions or if you’d like to schedule a viewing, please feel free to reach out to Don Strong anytime.
