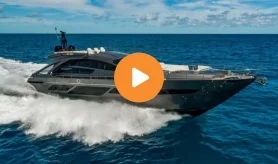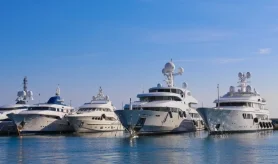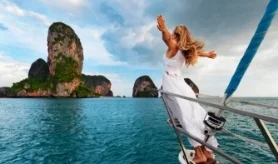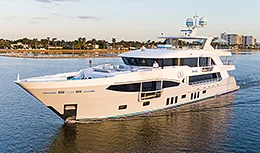- Alaskan Yachts
- Azimut Yachts
- Back Cove Yachts
- Beneteau Yachts
- Benetti Superyachts
- Bertram Yachts
- Boston Whaler
- Broward Yachts
- Buddy Davis Sportfish
- Burger Yachts
- Cabo Yachts
- Catamarans
- Carver Motoryachts
- Center Console
- Chris-Craft Yachts
- Cruisers Yachts
- DeFever Trawlers
- Dufour Sailboats
- Fairline Yachts
- Feadship Yachts
- Ferretti Yachts
- Formula Yachts
- Fountaine Pajot Cats
- Grady-White
- Grand Banks Trawlers
- Hargrave Yachts
- Hatteras Yachts
- Hinckley Picnic Boats
- Horizon Yachts
- Hydra-Sports
- Intrepid Boats
- Jarrett Bay Sportfish
- Jeanneau Yachts
- Kadey-Krogen Trawlers
- Lazzara Yachts
- Lekker Boats
- Luhrs Sportfish
- Marlow Yachts
- Maritimo Yachts
- Marquis Yachts
- McKinna Motoryachts
- Meridian Yachts
- Midnight Express
- MJM Yachts
- Mochi Craft
- Neptunus Motoryachts
- Nordhavn Trawlers
- Nordic Tugs
- Numarine Yachts
- Ocean Alexander Yachts
- Offshore Yachts
- Outer Reef
- Oyster Sailing Yachts
- Pacific Mariner Yachts
- Palmer Johnson Yachts
Yacht Walkthrough: 144′ Heesen [Superyacht Highlight]
June 2, 2020 5:22 pm
Denison yacht broker Mike Burke gives a personal tour of AT LAST, a 144′ Heesen 1990 superyacht, now available for sale.
Good morning from Nassau my name is Mike Burke with Denison Yachting. I’m here to take you on a walkthrough of the super yacht AT LAST. At Last is a 144-foot Heesen, commissioned in 1990. It has the perfect layout for having guests on all of the time. At Last was named the number one charter boat in 2015 by boat international magazine. She’s fully capable of producing annual charter revenues in excess of 1 million dollars. This yacht generally charters for $125,000 per week. We don’t get into the charter programs too much on our channel but it’s a big part of what Denison does.
This 144-foot yacht accommodates 11-guests in a 5-stateroom layout that features an on deck master suite. This layout is great for a charter or an owner with a large family. It is also worth noting that of the many refits she is undergone, it was in 2014 that a complete interior refit was designed by Tui Pranich. Then again in 2017 most of the soft goods were replaced with the new one. She also just passed her 2019 ABS classification inspection. That means, she is as always, ready to hit the water. Propelling her aluminum haul through the water are the yachts water jets and the MTU 12V 4000 engines that were installed in 2009. These jet drives and her relatively shallow maximum draft of 5-feet-2 inches combined for a great yachting experience in the pristine waters of the Bahamas.
Our first stop on today’s walkthrough is the sundeck. The thing that immediately makes this area stand out is the utter lack of tenders and davits up here. All of our toys are on the main deck keeping the upper deck free of cranes and machinery leaving plenty of room to relax uninterrupted. That means this space is just for guests to enjoy.

Forward is a full beam sunpad. This is about as big an area of sunning as you could ask for on a yacht. In the event that you want to immediately get in the water. On the starboard side is where the crew enthusiastically sets up the yacht super-sized inflatable slide. On the port side of the sundeck is a stone top bar and barbecue. Below the counter is an icemaker and a fridge. This area gets used a lot. So it helps to have this much storage behind the bar. Facing the bar top are four padded barstools. Just across from the bar is a cozy dinette in the shade below the radar arch. All the way aft we arrive at the Jacuzzi a feature that requires you to do nothing but enjoy. On either side of the hot tub our sunpads for you and your friends who want to stay dry. Finally, let’s take a look at the radar arch. Perched up there are a pair of domes for satellite TV and phone. On the forward side of these are a pair of radar arch.
Leaving here let’s take the port stairs down to the bridge deck aft. Wide open and uncluttered this is where you’ll be eating most of your meals and bringing that morning cup of coffee. Dinner’s served on an expandable alfresco table with seating for up to 10-guests. Forward is an outdoor TV that hides away in a waterproof encasement. Additionally, note that there are side decks leading all the way forward to the bow.
Now let’s move into the sky lounge. Stepping inside brings us into a different world than the one we left. In here, it’s ice-cold and watching another movie sounds tempting. Most of that takes place in the aft portion of the salon where she has a sofa and a pair of barrel chairs. Across from the sofa is a high-low TV that can actually swivel, so it can be seen from anywhere in the sky lounge. Forward of the TV is a side deck entry door for easy crew access during dinner service to the bridge deck aft.

Next, we arrive at the bar. The bar has four high top barstools up against a stone countertop. Behind this fully equipped bar as a sink, fridge and an icemaker. Directly across from the bar is a love seat. Centerline and forward is the yacht’s main spiral staircase. We’ll be touching on this a few time today. Finally, we see the sky lounge dayhead. Behind the wheel house is access to the captain’s stateroom.
Now let’s take a look at the wheelhouse. With all of this length and volume, it matters how functional the space is. You never want your captain running a yacht without every necessary tool and At Last has them all. This full array of navigation electronics is less yacht and more ship. There are a few key features here at the helm, like these six Furuno monitors that run her entire Nav system. These tie into the ship’s radar and CCTV system. The yacht’s noble tech navigation software is also operated through these monitors. This propulsion system requires a few more controls than the straight shaft systems. Flanking the wheelhouse on both sides are doors that give the crew access to the side decks. Once outside you’re just an arm’s reach away from one of the two wing stations from which you can run the yacht, specifically in tight situations like docking.

Continuing forward brings us to the guest area just for to the wheelhouse on her Portuguese bridge. There are three seating options arranged around a hardwood table. On calm days underway, this can be a peaceful place to relax. Centerline leading forward is a wide companion way that takes us to the bow. This windlass is one what’s called a double drum. Looking to the exterior of the bow we can see the guard plates for her twin anchor shoots. Whether the anchor is up or down, the bottom line is that your crew is everything in yachting. Part of what makes these shoot special is seeing the crew do what they do best as well as getting to enjoy them. As we move into the next part of the walkthrough, we were lucky enough to have the crew help us demonstrate just a few of the adventures that are awaiting you on the water. A pair of curved staircases lead us down her Euro transom to the swim platform.
After this, the rest of the yacht is all about style and elegance. But this part of the yacht is where you can cut loose. There are plenty of ways to do this on her teak stern. You can step off the platform and into a wide range of activities like these four Yamaha WaveRunners. What could be better than leaving this boat on something a fraction of her size just to get up close to things? Back on at last its broad brushstrokes of comfort and style. Life should be simple on board. But Here ripping towards another part of the island is where you truly recharge. If the inevitable swim that comes with these things isn’t your thing, then you can jump on board your tender and head to shore to scout out where you’ll be eating lunch. And if you prefer a much slower thrill start a Seabob train or dive down to the bottom. Whatever you decide to do you can get back on board at last by way of a removable swim ladder. You can clean up back here on the swim platform under a freshwater shower before you head back inside.
Centerline in the transom is where we have the primary access to our engine room, just passed the lazarette. Stepping into the engine room brings me back to my days as a diesel mechanic. Standing inside you can see how much space there is in here. Despite a pair of huge MTU 12v 4000 engines, there’s plenty of room to move around. Combine these MTUs generate just under 5500 horsepower and with only 3500 hours on them, they have plenty of life left. Running up the middle of the engine room are two 99 kW Onan generators that run the yacht. This gen set is more than enough to do the job seeing as just one of these has enough power for the whole boat. Forward in the engine room is the control center for the engineer.
Next we are going to talk about At Last performance numbers in regards to fuel burn. When she is at her maximum speed of 15-knots she goes through about 220 gallons per hour at 2000 RPM. When she’s running at her high cruise of 12-13 knots your efficiency goes to 120 gallons per hour at 1500 RPM. And then when you drop down to her economic crew speed of 10-knots you can expect to sip fuel at about 80 gallons an hour. This is at 1300 RPM. Heading up from the swim platform brings us to the aft deck. Having your tenders and water toys loaded up back here means that the noise and disturbance that comes with offloading them is alleviated for all your guests. The four 2015 Yamaha WaveRunners are stored on the starboard side. To deploy them a crew member uses this control to actuate a davit system in the roof. This makes it easier and quicker to reload them.
On the port side we find the same davit system but a different toy, an 18-foot Beavertail Skiffs Flats Boat with 115 horsepower Mercury engine on the back. Inboard of the toys are these boxes which house the engine exhaust fans for the engine room. The port box offers another entrance to the mechanical space. From here follow me into the salon which can be entered from both port and starboard.
At Last salon is perfect for purposeful entertaining. Look at how the aft portion of the salon is arranged. All this seating faces in suggesting conversation is the centerpiece. This is made up of a sofa aft and three armchairs placed around the sides. When you aren’t feeling talkative you can raise the 46-inch TV up and throw on the game. Forward of this we approach the ship spiraling centerline staircase. Let’s pass this for now and note the large storage locker on the starboard side.

Continuing forward brings us to the formal dining space. Your plates another dinnerware can be found on the opposite side of the table. On the port side of the dining area is an automatic door that leads to the galley offering easy access for the crew. We first passed the stew’s note. In here is a ton of storage, a stainless sink and a commercial icemaker below the counter. Then we step into the main portion of the galley. It shows that this galley has been updated and that is taken care of. In here our two commercial fridges and a freezer. Next up is a Viking microwave convection oven and there are two Wolf ovens below this. Above the stone countertop is a 6-burner Viking cooktop as well as a dishwasher below.
Continuing forward of the galley leads us down into the crew space. We go down the stairs into a common area where you have a dinette and a mini kitchen for the crew. Just off the common area we have another washer/dryer for the crew. As far as the crew accommodations, there are three large cabins down here that can sleep a total of six. These rooms are far bigger than a standard crew quarter and your crew will thank you for this.

Departing the crew space let’s pass into the main deck foyer that leads into the master. First we see a side deck entrance door. Next, note even more storage close to the dining area. Then we come to a day head. Continuing forward we step into the master corridor with bookshelf type storage below a long row of windows. And at the end of this we arrive in the on deck owner’s suite that immediately puts you at ease. Her king berth almost calls your name and the plush decor that’s all around it makes you listen. When you’re in here, you’re at home. Looking to starboard is a desk. Even if you don’t have anything to do for work, this would be a great place to sit down and work on a new idea. On the port side is a loveseat beneath the stretching hull side windows. Facing the aft bulkhead we can now see your TV with a closet to each side.
Our last stop in the master is this amazing stone centered ensuite head. We first arrived at a pair of vanities – his and hers. Also found in here is a large Jacuzzi tub. The large walk-in shower is just as great. It’s built with large pieces of stone around you with the rain showerhead. Leaving the ensuite we see a stall for the head. From here let’s check out where your guests will be staying. We first arrive in the lower guest foyer. This is where the stairs meet a custom marble mosaic underfoot.

Next to the stairs is a coffee and beverage station perfectly placed for getting you out of your cabin and getting your morning started. On the port side is a huge climate-controlled dry storage closet as well as a custom 120-bottle wine rack. This storage is crucial for those week-long charters. Also in the foyer is the ship’s primary laundry center. In here are two washing machines and two dryers in addition to a folding station. There’s even a wine cooler in here and another commercial sub-zero refrigerator/freezer.
The two aft staterooms are mirror images and we are going to check out the one to starboard first. Each off stateroom has a queen berth. In board is a desk or a vanity area. On the forward bulkhead is the entertainment center. For storage, there is a large hanging locker just outside the ensuite head. Every ensuite head has its own shower and plenty of open space for getting ready. As mentioned there is a mirror image of this cabin on the port side. These staterooms are replete with storage and style. Each stateroom has natural light pouring in from the hull side windows which is part of the reason these suites receive such high praise from the charter guests. Leaving here and moving forward we move into the starboard forward twin stateroom.

There’s a third berth in here in the form of a Pullman that drops down. In addition to TVs and Blu-Ray players, these lower cabins each have their own Xbox 360 for the kids. The ensuite in this cabin has a Jacuzzi tub instead of a shower stall.
Our final state room is on the port side and is a VIP with a king berth. Like the other staterooms this room has a desk as well. For storage, there’s a large bank out of drawers and a floor-to-ceiling hanging locker.
It would be an understatement to say that motor yacht At Last was ahead of her time. To this day she remains one of the most enjoyable yachts on the water. Because her owner and captain have poured so much time and money into making sure she is always in top-notch shape, you can feel comfortable knowing that this Dutch super yacht is turnkey and ready to go.

Thanks for joining me on today’s walkthrough. I had a great time traveling to the Bahamas to show her to you. Obviously on a boat this size, I know there are things we just didn’t have time to go over. So feel free to reach out if you have any questions or like to see her in person.




![Yacht Walkthrough: 144′ Heesen [Superyacht Highlight]](https://cdn.denisonyachtsales.com/wp-content/uploads/2020/06/heesenH.jpg)
![Yacht Walkthrough: 144′ Heesen [Superyacht Highlight] Share on Facebook](https://cdn.DenisonYachtSales.com/images/share1.svg)
![Yacht Walkthrough: 144′ Heesen [Superyacht Highlight] Share via Email](https://cdn.DenisonYachtSales.com/images/share2.svg)
![Yacht Walkthrough: 144′ Heesen [Superyacht Highlight] Share on Twitter](https://cdn.DenisonYachtSales.com/images/share3.svg)



