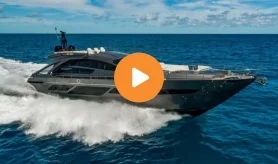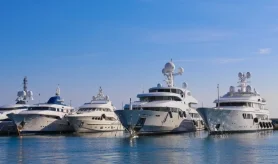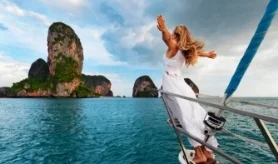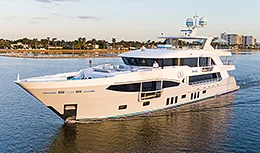- Alaskan Yachts
- Azimut Yachts
- Back Cove Yachts
- Beneteau Yachts
- Benetti Superyachts
- Bertram Yachts
- Boston Whaler
- Broward Yachts
- Buddy Davis Sportfish
- Burger Yachts
- Cabo Yachts
- Catamarans
- Carver Motoryachts
- Center Console
- Chris-Craft Yachts
- Cruisers Yachts
- DeFever Trawlers
- Dufour Sailboats
- Fairline Yachts
- Feadship Yachts
- Ferretti Yachts
- Formula Yachts
- Fountaine Pajot Cats
- Grady-White
- Grand Banks Trawlers
- Hargrave Yachts
- Hatteras Yachts
- Hinckley Picnic Boats
- Horizon Yachts
- Hydra-Sports
- Intrepid Boats
- Jarrett Bay Sportfish
- Jeanneau Yachts
- Kadey-Krogen Trawlers
- Lazzara Yachts
- Lekker Boats
- Luhrs Sportfish
- Marlow Yachts
- Maritimo Yachts
- Marquis Yachts
- McKinna Motoryachts
- Meridian Yachts
- Midnight Express
- MJM Yachts
- Mochi Craft
- Neptunus Motoryachts
- Nordhavn Trawlers
- Nordic Tugs
- Numarine Yachts
- Ocean Alexander Yachts
- Offshore Yachts
- Outer Reef
- Oyster Sailing Yachts
- Pacific Mariner Yachts
- Palmer Johnson Yachts
Hargrave 114 Superyacht Highlight [Boat Review + Video]
July 30, 2020 5:36 pm
Denison yacht broker Ken Denison lists DONNA MARIE for sale, a 114′ Hargrave 2013 superyacht, now available in Fort Lauderdale, Florida.
Good morning from Fort Lauderdale, Florida, my name is Ryan Alexander and today I’m going to be taking you on a walkthrough of motor yacht DONNA MARIE. This motor yacht was built by Hargrave in 2013 and it embodies all the things that we love about traditional yachting but it also has a modern spin on it. With a length of 114-feet and a 24-foot beam, this is a lot of boat and today I have the pleasure of showing you what makes her special.
When she’s underway, she’s stunning. Produced by an American yachting family with roots going back into the 50s, Hargrave knows how to build boats for the American consumer, especially for a buyer with experience. Her current owner has a penchant for the classic elements of the yachting experience and has preserved those things throughout the boat. All of these elements come together perfectly in areas like her country kitchen galley. This is something I’ve always loved about Hargrave and one of the things that makes a Hargrave the perfect family boat. This layout makes the galley the heart of the guest experience where you start and end your day.
Another area that nods to these traditional stylings that I love is the raised pilothouse. This area features a roomy layout, free of clutter and distraction. Running the yacht from in here is enough to bring any seasoned captain back to the days when there was a lot less fibreglass and woodwork was the way that you could tell if something was going to last.

The third thing that I love about DONNA MARIE is the crew arrangement. Hargrave for a long time has taken a lot of pride and how crew feel running their boats and nothing proves this more than the area that the crew calls home.
DONNA MARIE is listed for sale with Ken Denison, the second tier of a third generation yachting family. If there’s someone who knows more about super yachts, especially yachts in the American market, I haven’t met him.
Seeing as the flybridge is one of the most impressive parts of this yacht, that’s where we’ll get things started today. Beginning aft we first see her 17-foot AB tender with a 2500-pound davit that gives DONNA MARIE‘s owner unrestricted access to otherwise unreachable destinations. When the tender is removed, it opens up this entire part of the deck for sunning or hosting large groups of people. Over on the starboard side by a set of stairs, there are two grills that’ll be used all summer long. And then adding another piece to the tender decks appeal is a large sunpad forward on the portside.

From here let’s continue forward and step underneath the hardtop. The camera simply cannot do justice to the size of this hardtop in the amenities found below. After two L-shaped seating areas, each finished with a high-low table, this split layout allows you to have more intimate experiences or just simply to have a kid’s table when the whole family is aboard. Centreline we see a well-equipped molded in bar. Three barstools wrap around a curved Aurora granite bar top. This area is equipped for service with a stainless sink as well as fridge and an icemaker. Just outside of the bar is where you store the covers that protect this area when it’s not in use.
All of the way forward we arrive at the upper helm which is the helm of choice. It’s been raised up 6-inches above the rest of this level to complement a significant line of sight. Most crucial are the three multifunction displays that can be set up to monitor a plethora of things including security cameras, chart plotting and ship systems. Above the wheel is an autopilot that sits beside a pair of joysticks for her bow thruster and her 60 horsepower stern thruster. Additionally, we see engine controls and a control panel for her Nyad stabilizer system.

On the port side of the upper helm is direct access down into the wheelhouse. We’re going to come back here a little bit later in today’s walkthrough. One of the things that makes DONNA MARIE different than other luxury yachts is the cockpit that we find on the stern. Where you normally just find a swim platform, this Hargrave offers a fully loaded area for fishing, for diving or just enjoying your time close to the water. Most notably it’s equipped with the dive door on the starboard side. This makes it easier for you and subsequently the fish that you catch to get on and off of the boat.
Centreline is an aquarium live well to help keep your bait fresh. Here in the teak covered cockpit, we also find where the Hargrave hooks up to shore power as well as a hot and cold freshwater shower. And this hideaway step that makes it easier to get on and off the dock from the stern. One of the things that sets Hargrave apart are crew spaces. Any crew member living aboard can testify as to why. They use the same materials to furnish the crew area as you find in the guest spaces; the same high-quality joinery, hardware and even teak and holly flooring.
The first of three crew cabins is the captain’s quarter to port. In here, your captain has plenty of storage in a private ensuite. Across the hall are a pair of mirrored crew cabins, each with a single berth and shared access to a head and shower that separates the two cabins. Outside of the forward cabin is a ton of additional refrigeration. Looking opposite the fridge and freezer we see a stainless ladder that connects to this area with the aft deck. Forward of this and outboard is one of the two laundry centers found on board.

Forward of the crew space, we step into the engine room. DONNA MARIE is equipped with a CAT C32 engine package. Outboard of these engines are a pair of 44 kW CAT generators. Looking above the starboard engine we can see that she’s equipped with a 1400-gallon per day water maker and a Spot Zero system that allows you to wash down your boat with water that won’t leave spots when it dries. On today’s sea trial, we saw first-hand how well she performs and looks went out in open water. When she’s out cruising, she moves at 18-knots burning about a 135-gallons per hour with generators running. When you back it down to 13-knots, she sips fuel at about 30-gallons per hour.
Our next stop is DONNA MARIE‘s inviting aft deck. This space is centered around a comfortable alfresco dinette for ten. Looking to the starboard side, we see the first of two boarding doors for accessing the yacht from the dock. At knee height, is where the boarding gangway is stored. This is integrated into a molded staircase that leads up to the tender deck.

On the port side of the aft deck is a wet bar that’s made up of a sink a refrigerator and an ice maker. When the day is done and you’ve got enough of that fresh ocean air, you can step indoors through a floor-to-ceiling automatic door. This traditional full beam salon is stunning and she’s loaded with every reason that you need to stay in for the night. Aft in here is the living area with a sprawling L-shaped sofa and three armchairs that we find on the portside. This seating surrounds a coffee table that you can load up with snacks in your half-finished cocktails.
Aft of the seating is the salon’s TV for when the conversation starts to slow down. Across from this starboard and aft is a wet bar. Here we find a sink set into a stone countertop with plenty of storage all around. Below the counter is an icemaker and a fridge. One thing that I’ve always loved about Hargrave salon is the size and the layout of the windows. After the sun goes down, these windows make the salon feel a mile long. And then to complete the transition from dusk to evening, this is where you find yourself surrounding a hearty meal with your family and friends.

Flanking her custom dining table on all sides is more than enough storage for all things dining and then some. Looking forward on the portside, there’s not only additional storage in the yacht’s breakers but also the doghouse. This is where the most important cabling runs to from every one of the yacht’s sophisticated systems like the ship’s entertainment system, navigation as well as mechanical relays.
Back in the salon on the starboard side of the formal dining table is the main deck companionway. Taking this forward, we first arrive at a dayhead. Forward of the day head is a set of stairs that leads us up to the wheelhouse which is our next stop.

Classic and elegant – this is a wheelhouse that harkens to the best parts of traditional yachting. It boldly offers the timeless experience that you’ve come to expect when it comes to a raised pilothouse design. Nothing stands out like the teak and holly soul found underfoot or the rich carpentry that’s found throughout.
Looking to the helm we see her navigation tools that are all based around five multifunction displays. These are wired to show you everything, from the yacht’s CCTV cameras to chart plotting by way of Nobeltec navigation software. On either side of the middle display are CAT engine monitors. Looking just below we find additional equipment including two controls for her multi-function displays. There’s also a Furuno autopilot control and balanced stern thruster joysticks just beyond. Outside of these are engine controls. Centreline is a gorgeous hardwood ship’s wheel and then to both sides of the wheel are VHF radios as well as searchlight controls.

Overhead at the helm are a handful of useful features like anchor controls, a stabilizer control panel and four Furuno data displays. Aft in the wheelhouse is an L-shaped seating area with the tabletop designed specifically to make it easier for you and the crew to get in and out. Outboard is a storage solution that we find on the port side that includes everything that usually clutters up the wheelhouse. Concealed in here is a printer, storage for laptops and other things.
Looking down the pilothouse staircase, we see a watertight door that offers us foredeck access. Once outside, a companionway leads us forward to the bow. First there are a pair of lounging options up here for owner and guests an aft seating area in a forward sunning area. Most often this area is used by your crew because this is where you find the yacht’s windlass system which features a pair of Maxwell 4500s.

Stepping back into the main deck companionway we pass a staircase that leads down into guest accommodations. For now, we’re going to skip this and step into DONNA MARIE‘s incredible country kitchen that is quintessential Hargrave. Everything wraps around a huge centerline Island designed with volume in mind. This thing is big enough to serve as both a prep space and a buffet at the same time. As far as appliances, she has everything that you need from a large sub-zero fridge freezer, a GE Profile oven and 4-burner cooktop as well as a microwave that sits just above these.
Stone countertops turn and make their way forward as we next arrive at a twin sink basin and a pair of Fisher and Paykel dishwasher. Continuing forward we arrive at a highly glorified breakfast nook. It has the same familial feel of home with enough seating for the entire family.
Forward of the galley is a starboard staircase that leads down into the bow VIP. This guest suite is configured around a raised berth flanked by portholes on both sides. In here you’ll find more than enough storage and a full entertainment system including a TV on the aft bulkhead. Like all of the accommodations, this VIP has an ensuite with a shower stall. Leaving here let’s pass back through the galley and head below decks to the remaining guest staterooms.

At the foot of the stairs is a landing that offers us access forward to a pair of mirrored staterooms and aft to DONNA MARIE‘s master. This lower landing is decked out with a gorgeous marble floor. And also found in this area is the second of two laundry centers. This brings us into Donna Marie’s full beam master. The owner suite is huge and is the lower level master that you want on a yacht like this. The living area of the master is mirrored and on both sides of the king berth are large banquettes full of drawers that rests below hull windows. These windows light the space up and bring it to life.
Forward of this outboard storage to port and starboard are his and hers walk-in closets. These massive storage areas have 7-feet of headroom. In between the closets on the forward bulkhead is the double door entry into the master as well as a wall-mounted TV. Turning aft we move into the ensuite. This layout features a his-side and a her-side separated by a shower stall. The vanities and shower catch your eye with Ivory Marble and Amber Onyx. Leaving the master let’s head forward and step into the portside guest stateroom.

Below two hull side windows is an oversized walk-around queen berth. On the forward bulkhead we see a wall of storage with more than enough space for a pair of guests. At the foot of the bed is a TV and then we find access to the ensuite on the aft bulkhead. This ensuite is special because of the size of the shower.
Across the hall is the fourth and final guest accommodation with a layout very similar to the last stateroom. With the slightly smaller true queen berth, the only noticeable difference in this cabin is a large amount of storage by the door for the crew and a different layout for her ensuite.

Thank you so much for joining us on DONNA MARIE, the 114-foot Hargrave raised pilothouse. If you have any more questions about the boat or if you would like to get on board for a personal showing, you can reach out to Ken Denison at any time.




![Hargrave 114 Superyacht Highlight [Boat Review + Video]](https://cdn.denisonyachtsales.com/wp-content/uploads/2020/07/donnmarieH2.jpg)
![Hargrave 114 Superyacht Highlight [Boat Review + Video] Share on Facebook](https://cdn.DenisonYachtSales.com/images/share1.svg)
![Hargrave 114 Superyacht Highlight [Boat Review + Video] Share via Email](https://cdn.DenisonYachtSales.com/images/share2.svg)
![Hargrave 114 Superyacht Highlight [Boat Review + Video] Share on Twitter](https://cdn.DenisonYachtSales.com/images/share3.svg)



