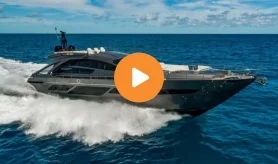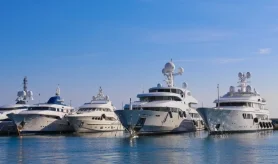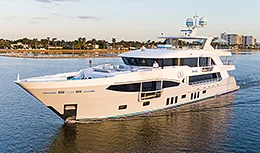- Alaskan Yachts
- Azimut Yachts
- Back Cove Yachts
- Beneteau Yachts
- Benetti Superyachts
- Bertram Yachts
- Boston Whaler
- Broward Yachts
- Buddy Davis Sportfish
- Burger Yachts
- Cabo Yachts
- Catamarans
- Carver Motoryachts
- Center Console
- Chris-Craft Yachts
- Cruisers Yachts
- DeFever Trawlers
- Dufour Sailboats
- Fairline Yachts
- Feadship Yachts
- Ferretti Yachts
- Formula Yachts
- Fountaine Pajot Cats
- Grady-White
- Grand Banks Trawlers
- Hargrave Yachts
- Hatteras Yachts
- Hinckley Picnic Boats
- Horizon Yachts
- Hydra-Sports
- Intrepid Boats
- Jarrett Bay Sportfish
- Jeanneau Yachts
- Kadey-Krogen Trawlers
- Lazzara Yachts
- Lekker Boats
- Luhrs Sportfish
- Marlow Yachts
- Maritimo Yachts
- Marquis Yachts
- Mazu Yachts
- McKinna Motoryachts
- Meridian Yachts
- Midnight Express
- MJM Yachts
- Mochi Craft
- Neptunus Motoryachts
- Nordhavn Trawlers
- Nordic Tugs
- Numarine Yachts
- Ocean Alexander Yachts
- Ocean King
- Offshore Yachts
- Outer Reef
- Oyster Sailing Yachts
- Pacific Mariner Yachts
- Palmer Johnson Yachts
Horizon 95 Motor Yacht Highlight [Boat Review + Video]
Explore TRITON a 95′ Horizon motor yacht for sale in Chicago, Illinois. Denison yacht broker David Johnson gives a tour of this vessel.
Good morning from Chicago on a very windy day in the windy city. We traveled up here today to take you on a walkthrough of motor yacht TRITON, a 95-Foot Horizon raised pilothouse commissioned in 2007.
Since 2015, she spent her time in the freshwater of the great lakes, free from the wear and tear of saltwater. Another thing that keeps her looking immaculate is that she’s been stored out of the water in a climate-controlled shed for 8-months out of the year. Combine this with the fact that as of mid-August 2020, she has only 1200 hours on her CAT C32 engines and you have a yacht that shows and performs like new.
Over the next handful of minutes, we’ll be showing you her exterior and interior spaces including her three large guest accommodations found in the forward half of the lower deck. Then, on the main deck, we’ll show you around the common areas including an inviting and stunning salon in addition to a well-equipped galley that ties into an open country kitchen.
For now, we’re going to start with the exterior spaces beginning aft on the flybridge. This section of the upper deck serves two purposes. First, it’s a lounge area as you see it but it also stores the tender when you’re underway. Deploying the tender is a steelhead davit with a 2500-pound lift capacity. Over in the port aft corner, we have a large grill that’s right next to an 8-person life raft. There’s a sunshade that covers the forward section of the tender deck adding to the coverage provided by the hardtop.

Now, turning our attention to the top side of the hardtop, we see a pair of KVH Sat Domes as well as a 6-foot and 4-foot JRC radar. Stepping below the hardtop, let’s first turn our attention to port where we see a large wet bar finished with sandstone Corian countertops. Here your guests have four swiveling bar stools and your bartender has plenty of storage, a sink, a fridge, an icemaker, and two electric grilles that are hidden below the countertop just forward.
Opposite the bar to the starboard side is U-shaped seating around a high-gloss solid wood table. This area has its own sound system and TV to keep you entertained when you don’t have guests onboard. Looking immediately forward to the dinette, we see a bench where you can keep the captain company, and then there’s a large sun pad just forward of that that you can sprawl out on.

Opposite this bench and sun pad is the upper helm, which is just out from underneath the hardtop. Here a bench seat faces a fully equipped helm. Everything you need to run the boat is found here including a Garmin GPS as well as engine and balanced stern thruster controls. Found forward and centerline is the entry into the wheelhouse. This raised pilothouse is a key feature that separates her from other 95s that you’ll find on the market. There are two lounging spaces in here first to port we see an L-shaped settee. And then opposite to starboard and aft is a daybed.
Turning our attention to the helm, we see that there’s a STID helm seat facing the navigation controls. Three multi-function displays tie into the yacht’s navigation systems and are powered by Nobeltec software. Really quick I just want to touch on a few other important components found in the area starting to port. We see an ABT Fin stabilizer control and a remote for a sea recovery water maker. Looking centerline, we see a pair of CAT engine monitors above an RD30 data display. Finally, above the wheel, are joysticks for her hydraulic bow and stern thrusters, a Simrad AP25 Autopilot, and Glendinning engine controls.

On the starboard side of the wheelhouse is a set of stairs that leads down to the main deck. We’ll revisit these in just a few minutes. For now, let’s jump down to the water line and take a look at the swim platform which is accessed via a Euro-style transom.
This fixed teak swim platform has three removable stanchions that run along the aft section. These can be removed when you’re tying off your tender. Also note that on the starboard side of the transom, we have hookups for fresh and saltwater. And then centerline is a watertight door with access to the crew space. On either side of the crew companionway are two crew cabins, each with twin berths and access to shared head. Forward in the companionway and looking to starboard, we pass a control room that’s just a few steps outside of the engine room.
TRITON is powered by a pair of twin CAT C32s. There’s easy access to the recourse found just forward of the engines. Outboard of the engines is twin Kohler 30-kW generators. Two other features of note are a sea recovery water maker as well as the fin stabilizers that you can see here.

When it comes to tankage, this 95 Horizon can hold 3200 gallons of fuel. Her holding tanks offer 300 gallons. And for freshwater you can store 600 gallons. Wrapping up in the mechanical space, let’s next take a look at the aft deck where we see an oval-shaped teak dinette for 6 with oversized deck chairs. To each side of the dinette are transom gates aft and deck gear made up of a stainless cleat and Maxwell 2200 cap stands.
Forward of these is boarding doors when you’re accessing the yacht from the dock. Forward on the starboard side, there’s a refrigerator and a drop down TV. Then looking opposite to the port side we see a molded in staircase with teak treads that leads up to the flybridge, an area that we’ve already covered.

For now, let’s continue into the salon and take a look at the living area that’s finished with high gloss cherry and maple burl accents. This stunning space features seating off to the port side with an off-white sofa and twin swiveling armchairs. Just aft of the seating and on the port side is a stairwell that leads down directly into the crew companionway.
Opposite the seating on the starboard side is the entertaining side of the salon that’s made up of a 52-inch TV and the rest of the Crestron controlled AV system found just below. Looking immediately forward to the TV we see a well-equipped sunken J-shaped bar with a granite countertop, plenty of prep space and a stainless sink sunk into it. Below the countertops is a fridge as well as a commercial icemaker.
On the portside, we see the formal dining area where we have seating for 6 around a high gloss table. An elegant chandelier adds to the formal feel of this area. And then there’s a 36-bottle U-line wine cooler found on the starboard side. There’s additional stemware storage found on the starboard side of the companionway that leads forward.
Opposite this is the entrance into the main deck day head. Forward of the day head are stairs that lead up to the wheelhouse which we’ve already visited and pointed out earlier.

Continuing forward brings us into the galley. A large L-shaped food prep and cooking space is offset to the port side and is loaded with appliances. These include an oversized subzero fridge freezer and then set into the countertops is a coveted large sink basin. Your other appliances are a trash compactor a GE profile oven and a 4-burner cooktop. Storage isn’t an issue in this galley as it takes a turn aft and opens up into a large stew’s nook.
Forward of the galley, we see a step up dinette that takes up the full beam of the galley. This large U-shaped seating area faces a pair of tabletops that match the granite butterfly green galley countertops. In between the galley and the dinette, outboard is side deck access doors.
At the entrance of the galley on the starboard side, we see stairs that lead down into the guest accommodations. At the foot of these stairs, we arrive at the lower landing in the guest companionway where we first arrive at the port side VIP on the other side of double door entry. This guest suite has an athwartship queen berth. Storage is found on all sides of a berth that’s illuminated by light coming in through a pair of hull side windows.

On the forward bulkhead, we see an entrance into this cabin’s ensuite with a separate shower stall. Immediately outside looking into the foyer, you have access to a stacked washer and dryer. This is just outside of the master stateroom. Stepping into the owner’s suite you see that it takes up the full 21-feet 5-inch beam of the boat and has a king berth. This space is lit up by whole windows on both sides and the light is made ambient with these sliding blinds. Looking first to the starboard side this is where we find the bulk of this cabin storage. We see a large set of drawers, a hanging locker aft, and a closet just forward.
Turning our attention to the forward bulkhead, we see a 42-inch TV with the AV equipment stored below. Over on the port side is an L-shaped love seat and additional storage that’s just outside of the ensuite. Like the stateroom itself, the master berth is full beam. His and hers vanities take up a majority of the area that’s well finished with gold hardware and light marble flooring. Over on the starboard side, there’s a large shower stall. And then opposite, on the port side is a stall with a head.

Our next stop is the third guest accommodation which is forward in the lower companionway. We first pass the ensuite as we enter on the starboard side. This could actually be classified as a second master and this stateroom is my favorite because it has an open feel due to the seven feet of headroom.
In here an aft-facing berth is flanked by storage and natural light. There’s a lounge area in the port aft corner with an L-shaped city that sits just below this cabin’s TV. Over on the starboard side is a large hanging locker. Wrapping up in the forward VIP, the ensuite is aft on the starboard side, right next to this stateroom’s entrance.
Our final stop is directly overhead of the VIP – the foredeck. Up here, there’s a large sun pad with ratcheting backs. And then at the foot of this sun pad is a bench. Rounding out this area we see the ground tackle forward which is made up of a pair of Maxwell 4000 windlasses.

On behalf of the Denison Yachting team, broker David Johnson and myself, Ryan Alexander; thanks for joining us on today’s walkthrough of motor yacht TRITON. If you have any questions about this 95 Horizon raised pilothouse, you can reach out to David directly.







