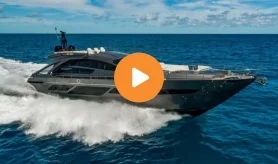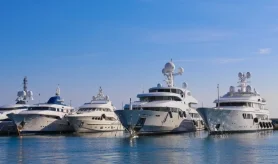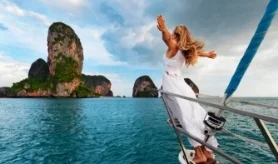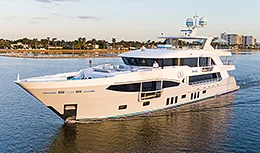- Alaskan Yachts
- Azimut Yachts
- Back Cove Yachts
- Beneteau Yachts
- Benetti Superyachts
- Bertram Yachts
- Boston Whaler
- Broward Yachts
- Buddy Davis Sportfish
- Burger Yachts
- Cabo Yachts
- Catamarans
- Carver Motoryachts
- Center Console
- Chris-Craft Yachts
- Cruisers Yachts
- DeFever Trawlers
- Dufour Sailboats
- Fairline Yachts
- Feadship Yachts
- Ferretti Yachts
- Formula Yachts
- Fountaine Pajot Cats
- Grady-White
- Grand Banks Trawlers
- Hargrave Yachts
- Hatteras Yachts
- Hinckley Picnic Boats
- Horizon Yachts
- Hydra-Sports
- Intrepid Boats
- Jarrett Bay Sportfish
- Jeanneau Yachts
- Kadey-Krogen Trawlers
- Lazzara Yachts
- Lekker Boats
- Luhrs Sportfish
- Marlow Yachts
- Maritimo Yachts
- Marquis Yachts
- McKinna Motoryachts
- Meridian Yachts
- Midnight Express
- MJM Yachts
- Mochi Craft
- Neptunus Motoryachts
- Nordhavn Trawlers
- Nordic Tugs
- Numarine Yachts
- Ocean Alexander Yachts
- Offshore Yachts
- Outer Reef
- Oyster Sailing Yachts
- Pacific Mariner Yachts
- Palmer Johnson Yachts
70 Ocean Alexander Motor Yacht Highlight [Boat Review + Video]
Explore the 70 Ocean Alexander for sale in Fort Lauderdale, Florida. Denison yacht broker Peter Quintal gives a tour of this vessel.
Hi, I’m Peter Quintal with Denison Yachting and today I’d like to take you onboard, WELL DONE, a 2018 Ocean Alexander Evolution four-stateroom motor yacht. Come on, let’s take a look. WELL DONE was custom ordered by the owners with a lot of upgrades and features. I’d like to take time now to point out five of my favorite features.
First feature I really like to point out about the boat is it’s really designed to be a smooth owner-operator size vessel. She has three locations on board for docking the boat, upper flybridge station, lower internal station, and all the way aft on the starboard side you have a docking station as well.
The second thing I love is the four locations you can actually dine on the boat. There’s a full area up on the bow that’s for sun lounging and dining. You have a settee inside, you have aft deck alfresco dining and then a flybridge for dining upstairs.
The third thing I’d like to point out about the boat that’s my favorite is the full deep walkarounds. It’s very safe for docking and transitioning from the bow to the stern for entertaining.

Fourth feature about the boat I really love is the hydraulic swim and tender platform it’s a great place to store your tender where it frees up space on the flybridge and it also makes a great floating beach when you’re out on anchor.
The fifth feature I really like about this boat is the starboard side guest cabin is a convertible office. So if you are on the go and you have to do a little bit of work from the vessel. You can do so or if you have a child that has homeschooling or online learning, it’s a great place for them to get their education.
Now that I’ve shared the five features that I really like about the boat, now may I hand it off to Ryan, so he can take you for a full walkthrough of the vessel. Thanks again for taking the time.

When it comes to yachts in this class, there is no shortage of manufacturers or layouts. That’s part of what makes ocean alexander stand out. They’re one of the most prolific builders in the world with a clear understanding of what modern yachts need to offer owners. What that means is that when you step aboard a yacht like this one you’re likely to see a clear difference between more traditional boats and the yacht of the future like this OA70.
The first place we see this illustrated is the flybridge where we’re going to begin today’s walkthrough. Aft is a wrapping seating area that rests below a removable sunshade. What’s nice about this area is the high-low table that can be dropped down to convert this into a massive sun pad. Just forward of this dynamic space is a full wet bar that features upgraded granite counters.

Two bar stools line the outside of this area that’s made up of an electric grill, refrigerator, and plenty of storage. Expanding this summer galley is a port side storage area with a refrigerator and an icemaker hidden inside. The wet bar and its appliances rest below the cover of a molded hardtop as does an L-shaped alfresco dinette offset to starboard.
This leads forward to the best seat in the house, the upper helm. At this preferred helm, two mechanical Stidd helm chairs face a highly upgraded set of Garmin electronics. Built-in to the captain’s chair is remote joysticks for the yacht’s autopilot, as well as a Volvo IPS dynamic positioning joystick.
From either of these seats, you’re just an arm’s length away from two 24-inch Garmin monitors, Volvo engine controls, the lower helm ties into the radar and KVH trackvision HD7 system as well as HD receivers found on the hardtop.

Continuing our look at the exterior of the motor yacht WELL DONE, we’ll jump down to the teak hydraulic swim platform found at the water line. This platform has a lift capacity of 1500 pounds and is where her Avon tender with 40 horsepower outboard motor is stored. Over on the starboard side of her Euro transom is where her shore power hookups are located
Turning our attention centerline in the transom we see a watertight door with access into the crew quarters. This upgraded crew space features a berth off to the port side of the entrance. Opposite, is the crew head and shower just outside of the engine room which is our next stop forward.
Found in the mechanical space are twin Volvo IPS 1200s each of which is 900 horsepower. These engines are covered by extended Volvo warranties until September of 2023. Outboard of the engines is two Kohler 23kW generators that run the house when you’re offshore power. Also found down here is a sea recovery 450 gallons per day water maker that fills a 300-gallon freshwater tank.
When this Ocean Alexander is underway she has a cruising speed of 22-knots and a top speed of around 26-knots with the throttles pegged. Adding to her performance is her hydraulic zero speed stabilizer package and a gulf coast fuel polishing system.
Now let’s pick back up on the highly upgraded aft deck, an area loaded with creature comforts. When accessed from the salon a sliding glass door opens to reveal a spacious layout around a centerline alfresco dinette integrated into the transom. Here we find a high gloss table and a comfortable bench seat.
To either side of this dinette is your deck gear consisting of cleats and cap stands as well as transom gates when stepping up from the swim platform. As broker Peter Quintal has already mentioned, the aft deck features a Volvo IPS dynamic positioning docking station that makes running this yacht that much easier. Just inboard of this is a sink set into a granite countertop with a refrigerator/ice-maker below. Directly above is a 32-inch flip-down TV with a satellite receiver.
Upgraded teak decking covers the sole of this entire space and continues up to the flybridge access stairs over on the port side. Running down both sides of the superstructure are walk-around side decks that lead forward and converge at the foredeck. The functionality of this 70 footers bow is as optimal as you’ll find.

First, we have a dinette with seating forward and aft of a high gloss table. It’s also worth noting that this area can be covered manually with an optional bimini shade. A lounging space is located forward of the dinette and just aft of the ground tackle. On either side of the ground, tackle are deep lockers with storage for fenders, lines, and 200 feet of chain. As you can tell from the exterior shots of the boat, this salon is all about natural light that floods the space through UV coated enlarged hull side windows.
To starboard is an L-shaped settee and to port is a long couch running athwartship. Either seating option is a great place to sprawl out when you throw a movie up on the 50-inch LED TV that’s tied into an Apple TV.

Wood flooring leads us forward as we make our way into the step-up galley found on the starboard side. Appliances in this area include a Fisher & Paykel double door refrigerator, a stainless steel 30-inch Jennair microwave that’s directly above a cooktop, and an oven. There’s also a trash compactor in a Bosch dishwasher found on the island. Adjacent to the galley is a storage credenza with a 24-inch Jennair wine cooler built into it. Also found in this area is a staircase that leads up to the flybridge. This staircase is just aft of a side deck access door.
Forward and to port of the galley is the interior dinette complete with an expandable tabletop and a 29-inch TV. This brings us to the yacht’s modern lower helm over built with the same navigation equipment found at the upper helm. This includes twin 24-inch Garmin monitors and a black leather mechanical Stidd helm chair with autopilot and joystick controls built into the armrests. To the port side of the helm are stairs that lead down into the guest accommodations.

Turning aft in the companionway, we first arrive at the boat’s conveniently placed stacked washer and dryer. The aft-most stateroom is the midship master that takes up the full 18-feet-two-inches of the yacht’s beam. Found in here is a forward-facing king berth with nightstands and storage to either side. Her walnut joinery package includes starboard side drawer storage below a hull side window. Additional storage is found in the walk-in closet just aft which is right next to a 50-inch TV that can swivel away from the wall. Looking to port we see a chaise lounge below the other hull window. At the foot of this is a vanity.
The final aspect of the master to cover is the ensuite which has his and her sinks, upgraded heated floors, and a glass shower stall. The second guest cabin is found on the starboard side and doubles as an office with a custom-built desk that drops down easily to convert this space. When the desk is stowed a twin berth is revealed. This stateroom has private access to a shared head with a shower stall. Opposite this cabin is a bunkroom for the kids that’s currently being used for storage.

The fourth and final stateroom is the VIP found forward in the bow which has a queen-size berth. To either side of the berth is a ton of storage including cedar-lined hanging lockers and a 28-inch LED TV located opposite the berth. Aft in the VIP is a private ensuite with a glass shower stall.
On behalf of the entire Denison team, Peter Quintal and myself Ryan Alexander, thank you so much for joining me on today’s walkthrough of Well Done, the 70-foot Ocean Alexander. If you’d like to see her in person or if you have any questions, you can reach out to Peter directly anytime.







