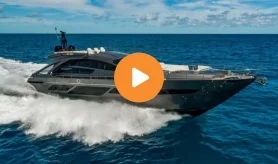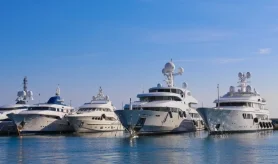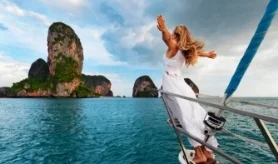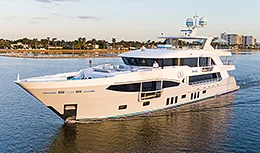- Alaskan Yachts
- Azimut Yachts
- Back Cove Yachts
- Beneteau Yachts
- Benetti Superyachts
- Bertram Yachts
- Boston Whaler
- Broward Yachts
- Buddy Davis Sportfish
- Burger Yachts
- Cabo Yachts
- Catamarans
- Carver Motoryachts
- Center Console
- Chris-Craft Yachts
- Cruisers Yachts
- DeFever Trawlers
- Dufour Sailboats
- Fairline Yachts
- Feadship Yachts
- Ferretti Yachts
- Formula Yachts
- Fountaine Pajot Cats
- Grady-White
- Grand Banks Trawlers
- Hargrave Yachts
- Hatteras Yachts
- Hinckley Picnic Boats
- Horizon Yachts
- Hydra-Sports
- Intrepid Boats
- Jarrett Bay Sportfish
- Jeanneau Yachts
- Kadey-Krogen Trawlers
- Lazzara Yachts
- Lekker Boats
- Luhrs Sportfish
- Marlow Yachts
- Maritimo Yachts
- Marquis Yachts
- McKinna Motoryachts
- Meridian Yachts
- Midnight Express
- MJM Yachts
- Mochi Craft
- Neptunus Motoryachts
- Nordhavn Trawlers
- Nordic Tugs
- Numarine Yachts
- Ocean Alexander Yachts
- Offshore Yachts
- Outer Reef
- Oyster Sailing Yachts
- Pacific Mariner Yachts
- Palmer Johnson Yachts
88 Van der Valk Yacht Walkthrough [Boat Review + Video]
Take an extensive tour of the
88′ Van der Valk in Cannes, France with Ryan Alexander.
This article is a transcription of the 88′ Van der Valk video from Denison’s Youtube Channel. Tune in daily to discover the latest yacht video walkthroughs from the world’s largest yacht video collection. Watch the full video below:
Good morning from the Cannes Yachting Festival. My name is Ryan Alexander, I’m here with my friend Yuri. He’s the director of sales and marketing for Van der Valk. We’re standing on motor yacht HELGA which is quite a good example of a semi-custom built. Semi-custom means actually that we have an existing platform that we use. For instance, this is a 27.3-meter yacht with a specific beam, it was built several times before this unit. So it has a proven performance, it has proven stability, less lead time because engineering is existing, so we can save about three months’ engineering time prior we can physically start laying the keels. Look forward to showing you every little detail of this beauty.
Let’s start here on the swim platform here on the stern. So we’ve got our Williams jet tender. The forward two-thirds of this platform is hydraulic. Originally this model would be a 26-meter but by adding a platform to this hull, we’ll extend the length with about 1.3 meters making an option for let’s say a hydraulic high-low platform. We’ve got a passerelle over here. It’s that something that you also have to custom design. For this boat we always want the passerelle to stick out after the platform, a minimum of two meters. We have to customize the passerelle as long as there is a platform added basically to the transom of the vessel. And then opposite the passerelle on the port side, we have the shower, hot water connection just in the socket. It’s a two-piece carbon shower, so it’s easy to break down and store.
Here in the storage lazarette and the engine room. Can you take a second just break down what we find down here? That’s the seakeeper 35, it basically produces a 35-kilo newton of angular momentum to keep this boat stabilized. Other than that you see two-cylinder 12v 2000 M96L 1920 horsepower MTU engines in a V-drive position that makes it possible to have an engine room in the stern section of the vessel and the accommodation deck is actually uninterrupted forward of the engine room up to the forepeak. We have two 26 kW generators in a custom enclosure. We have a freshwater maker of 1800 gallons a day on the starboard side, a spot zero system for demineralized water for washdown.
Directly above the engine room, we have the aft deck. You mentioned that there’s an explanation for why this dinette is the way that it is outside here. The trend is now getting away from formal dining onboard at least here in Europe and the Mediterranean is to move away from formal dining inside because in the end the client only uses this spot for two or three times in a whole season. And what we did on this particular vessel is have an alfresco dining in the cockpit or in the aft deck install infrared heaters above in the ceiling and also have a full winter fall tent basically that we can close to make this a sort of formal dining as well but in a semi alfresco area.
Building in aluminum means actually that you have much more freedom in arranging layouts or arrangement that goes for the interior of the vessel. But it also goes for the flybridge which basically means that we have one full deck space that we can arrange completely to the wish of this particular owner which gives obviously more freedom to design anything that is more individualized. On any flybridge actually in the Mediterranean, all the vessels are more stern up to the docks. And that means you have a lot of privacy in this area, obviously more than on an off deck, if you’re moored up, it’s a lovely spot to spend some time with your family.
And then all the way forward here on the flybridge, we’ve got a big sun pad that wraps around the front but this is also where we find the upper helm. This is a size let’s say around 90 feet that is quite usually also operated by owners themselves. Even though this particular vessel has a three-person crew, captain a stewardess, and a deckhand. But owners also see the fun of driving vessels themselves even though sometimes it’s on open seat but this is a great spot to do so. This is a raised pilothouse model and the indoor helm station is raised up a little bit in order to occupy any area on the front main deck in a different way. So the pilot looks over that area and you can occupy that area for different purposes such as the galley and the crew area in this case.
The extra length that you added to the boat was for the tender to have a place to live when it’s down on the swim platform when the boat’s moving a little bit more. People like bay hopping and anchoring sometimes in even three or four spots on the same day and then it’s very easy to launch a tender within two minutes. But if you do longer trips with higher chop or higher waves, it could sometimes be comfortable to carry a tender on a flying bridge for a little bit more safety. So there is a place here with removable chocks to carry the tender as well plus a semi-professional rowing boat and some additional other toys.
Do you want to check out the bow before we take a look at the interior?
I think so, then we covered the exterior, and sounds good. It’s a lovely spot you know to spend an evening, have a little drink here. There’s a sun pad over there on top of the superstructure as well. It’s definitely a great spot. This is actually how you can really see what a raised pilothouse is. The helm station and the windscreen is raised, let’s say a semi-raised basically. It’s not a full tri-deck but it’s a two and a half deck.
Let’s leave here and make our way into the salon. Right Ryan, let me tell you a couple of things that I know you see right now. Interior designer is [5:52] who is a famous Dutch interior and exterior designer. The main design brief of this particular client was to create something that was very calm, very homey feeling, earth tones get to complete relaxation as soon as he gets one step onboard. Got a pop-up TV in this dressware. You see that we use two color tones of wood in this case. There’s a little bit darker wenge which is used plus stained oak. Originally the bulkhead that is placed over here was placed in the original plants, a little bit more forward. So the wheelhouse was supposed to be smaller with two or three pilot seats and there was supposed to be a formal dining area over here.
Now, this particular client changed his mind during the build process and asked us to revise the interior layout or the general arrangement of this vessel moving the bulkhead more aft, deleting the formal dining area, creating a larger pilothouse which is actually a two-level atrium.
So you see two Raymarine axiom screens and a glass bridge maritime pc. We divide a couple of different push-button panels here, power supply panels, navigation lights, miscellaneous, and pumps. You have your engine controls, thrusters, radar angles in an analog system which always works obviously searchlight control, autopilot, and wiper control. There’s a nice seating area up here. And as I mentioned by the leading actually the formal dining area. This bulkhead was actually moved a stern to the place where it is right now in order to create a larger wheelhouse. A couple of the pros of a larger wheelhouse are both for the owner but also for the crew actually of the vessel is they have a higher position and more visibility of enjoying a spot like this. But also for the crew, it’s a very nice spot to use it as a captain’s office when they do anchor watch at night. Somebody on board of the crew has to stay awake and obviously, this is a much nicer place than in a pilot chair all alone.
Directly aft we’ve got our access up to the flybridge which we’ve already taken a look at and then down a set of stairs, we continue forward we are coming to the galley. That’s right. Let’s take a look. There are some logic about changes that were made here for this particular galley. There is a sliding door over here that this galley is actually completely connected to the crew area. So it’s both utilized for the guests but also by the crew itself.
Beyond your cooking appliances over here on the port side, there’s another walkway that leads aft. There’s a walkway that leads actually to a laundry area but also to the area which is under the pilothouse. We’re wrapping up in the galley, passing the day head. This is on the starboard side main deck foyer and we’re going to check out the guest accommodations which are down the bottom of the boat. So the forward most accommodation here on the lower level just quite a nice and spacious cabin see that the design is taken through over the whole boat. Nice and sweet bathroom. The ability to close that in is great. I don’t know if I’ve actually ever seen that on a VIP.
Over here on the port side, this is the twin cabin you were talking about. I love the bunks. These are great having big hull side windows in here. These cabins are the afterthought typically just wherever there’s space, they can be dark and then ensuite.
Across the hull over on the starboard side, this is a twin layout with side-by-side berths. We like things in a simple way most of the time, so do our clients. So the beds can move together manually. They always work, they always operate when it’s necessary. I feel like unless my eyes deceive me, this starboard-side cabin this is bigger. Yeah, the corridor is off centerline. This cabin feels a little bit larger obviously. You could also choose for layout with a corridor in the centerline and make two twin cabins that are slightly more compact in beam. We’ve seen it in every other space, we’re going to take a look at the master in today’s walkthrough on a high note.
So what’s the beam? 6.25 meters which is a little bit over 21-feet. So you’ve got a full-beam master here. On the other side of this bulkhead is the engine room. The engine room is not surrounded by the accommodation. It’s not in the middle. If an engine room was in the middle of the vessel, it’s surrounded by gas space. Basically twice the size of any of the other accommodations, so it makes sense you would have twice the windows or starboard those open up traditional ship elements are stainless steel portholes, air conditioning circulates most of the time. But having fresh air onboard is lovely. Beneath the windows over here on the port side, we’ve got a desk, a vanity area these are definitely multi-purpose spaces. And then opposite over on the starboard side, we’ve got a seating area, great spot to layout with a book leave the worries behind too.
Aft of the seating area on the starboard side is the entrance into full-size walk-in closet. Again, all the details of the woodwork are symmetrical in every space. Over on the opposite side, aft of the desk, is the entrance into the ensuite.
So Yuri, thank you for your time.
Pleasure Ryan.
You’d be lucky to have this guy’s hands and brain power going into your project. If you’re interested in Van der Valk, you should reach out to us. We’d love to connect with Yuri and the team over there. Again, thanks for your time. It’s been so awesome getting to check out Motor Yacht. I’ll go with you.
Pleasure Ryan, always a pleasure. Thank you.
Inquire About the
88′ Van Der Valk :


















