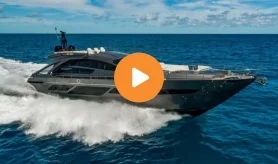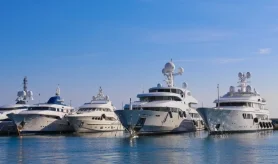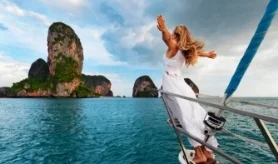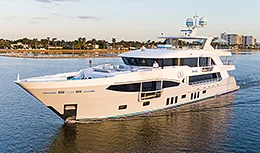- Alaskan Yachts
- Azimut Yachts
- Back Cove Yachts
- Beneteau Yachts
- Benetti Superyachts
- Bertram Yachts
- Boston Whaler
- Broward Yachts
- Buddy Davis Sportfish
- Burger Yachts
- Cabo Yachts
- Catamarans
- Carver Motoryachts
- Center Console
- Chris-Craft Yachts
- Cruisers Yachts
- DeFever Trawlers
- Dufour Sailboats
- Fairline Yachts
- Feadship Yachts
- Ferretti Yachts
- Formula Yachts
- Fountaine Pajot Cats
- Grady-White
- Grand Banks Trawlers
- Hargrave Yachts
- Hatteras Yachts
- Hinckley Picnic Boats
- Horizon Yachts
- Hydra-Sports
- Intrepid Boats
- Jarrett Bay Sportfish
- Jeanneau Yachts
- Kadey-Krogen Trawlers
- Lazzara Yachts
- Lekker Boats
- Luhrs Sportfish
- Marlow Yachts
- Maritimo Yachts
- Marquis Yachts
- Mazu Yachts
- McKinna Motoryachts
- Meridian Yachts
- Midnight Express
- MJM Yachts
- Mochi Craft
- Neptunus Motoryachts
- Nordhavn Trawlers
- Nordic Tugs
- Numarine Yachts
- Ocean Alexander Yachts
- Ocean King
- Offshore Yachts
- Outer Reef
- Oyster Sailing Yachts
- Pacific Mariner Yachts
- Palmer Johnson Yachts
89 Wally WHY200 Yacht Walkthrough [Boat Review + Video]
Take an extensive tour of the
89′ Wally WHY200 in Cannes, France with Ryan Alexander.
This article is a transcription of the 89′ Wally WHY200 video from Denison’s Youtube Channel. Tune in daily to discover the latest yacht video walkthroughs from the world’s largest yacht video collection. Watch the full video below:
Good morning from Day 4 at the Cannes Yachting Festival. This morning’s intro is going to be a little bit shorter than usual. We are showing you a boat that everybody here at the show has been wanting to get on. Just premiered a few days ago, this is the WHY200 by Wally. This boat is just under 89-feet but offers you 200 gross tons of volume. What they’ve done by maximizing just over a 25-foot beam: they’ve created all these amazing individual spaces that have so much volume.
You would never guess that you’re not on a 110-foot boat. The fact that this boat is 27-meters is what makes it so astounding. So we’re going to show you every space onboard that we can. The crew is still setting up the boat, so we might be working around each other a little bit. But we definitely wanted you to be able to lay eyes on this boat and we’re going to start today’s walkthrough up here on the bridge deck aft.
The first area that we’re going to take a look at is found all the way aft. This is your main lounging area. Back here you’ve got some seating that you can move around, some storage on either side. Great thing about being up here is the handrail is pretty low. So you have great visibility on all sides. But the design of the stainless work is incredible. It sticks with those really stealthy lines that Wally is known for.
Directly forward of this aft lounging area, this is where we find our wet bar. You’ve got a great prep space. This is where you can set out all your snacks, all your drinks, you’ve got a refrigerator, an ice maker. This comes in really handy when servicing this area. And then continuing just forward, this is where we step underneath the hardtop.
Continuing forward from here we’re going to take a look at the sky lounge just on the other side of this electric door. With more than 25 years of experience developing some of the world’s most revolutionary yachts, Wally has a new focus. Reimagine the compact superyacht market. What we’re about to take a look at is a prime example of a fundamental shift away from conventional layouts.
We first have the central staircase by the entry door. It’s hard to fully appreciate at the moment. But this staircase is perhaps the most intrinsic design element on board. Placed centerline and aft, this and the full-beam layout of the sky lounge are surrounded by glass on all sides including the overhead. These windows are part of a carbon fiber superstructure that offers this area a footprint of just over 235 square feet of usable entertaining space. Immediately forward of the sky lounge is Wally’s first enclosed bridge which is where we’re going to take a look next.
The helm itself is located over here on the starboard side. Cool thing about the captain’s chairs, they’ve got these great details with carbon fiber. It really feels like a tight sports car. We’ve got four Simrad displays where you can take a look at everything from where you’re going to what’s going on on the boat, look at the CCTV camera system, it’s a really dynamic space. Directly below these monitors taking a look at these other ancillary controls. We’ve got dual sea keepers on board. So we’ve got a gyroscopic stabilizer as well as fin stabilization.
This boat offers a really stable platform. We’ve got our searchlight controls, a FLIR night vision, or thermal camera. And right here we’ve got the control for anchor windlass setup so this is our port anchor our starboard anchor up and down. And this is placed right next to the Volvo Panta joystick. So this boat is actually equipped with pods, it makes it really maneuverable and this tool right here is what makes it easy. We’ve got a Volvo Panta display, our bow thruster control which is provided by side power, and then finally, our engine throttles over on the starboard side.
Stepping out of the wheelhouse and heading forward brings you on to the bow and this bow is all about the wow factor. What jumps out at you is this aggressive and stealthy windshield configuration. Again, this glass wraps all the way around not only the helm but the sky lounge as well, all the way back. We also see this heavy-duty stainless work just like we saw on the bridge deck aft. It really gives this area such a unique feel.
Not only do we find a lot of form up here but primarily a ton of function. This is going to be an area that offers you a great view when you’re standing up here but will primarily be used by the crew. Reason being, this sits so high because the master is located directly underneath this and having an elevated bow like this, helps you pull that off. Having shown you the entirety of the upper deck, we are next going to jump back to the water line, we’re going to take a look at the beach club, the swim platform, the garages.
Heading down five teak steps brings you to, in my opinion, one of the more dynamic sections of this boat. So not only do you have this aft-facing seating, gives you a great view off of the stern, what’s really special is the garage and the tinder system. You’ve got a pair of garages, one deport and one to starboard. You can actually see one of them over here just outboard of me. One of the things that makes this setup unique is how the wings fold down offering you access to all of your water toys as well as the davits to deploy and retrieve them.
In addition to being the location where you store all of your tenders, the swim platform is after all a part of the larger beach club. So not only do you have spots like this where you can drop in an umbrella, you have that aft-facing seating that I was mentioning earlier and here in the center, you have a transforming swim platform. So you can get in and out of the water with ease with those dive tanks or whether you’re just going for a night swim with the family.
Another thing you have to love about this boat is the use of teak. Not only do you have the teak that wraps around the backside forming this transom here, continues up onto all the exterior decks and you even see it wrapping the aft end of the bridge deck that we’ve already taken a look at beneath that beautiful stainless work.
Now we’re going to head back up these same 5 steps that led us down to the swim platform, we’re going to take a look at the cockpit which is just under 500 square feet of usable entertaining space. Flanking both sides of the beamy aft deck are a pair of sun pads that run right up to the rounded teak sole on the transom. These sun pads are covered by an extended pillarless overhang that also provides protection for an alfresco dinette.
Rounding out this space I want to talk about the three points of access that we have here in the cockpit. The first is this staircase that wraps up and leads you up to the bridge deck aft which we’ve already taken a look at and then behind this door right here, we have access down to the crew quarters. So down there we’ve got two cabins for the crew and one cabin for the captain.
Located just aft of the crew quarters is access into this WHY200’s engine room. In here we find the primary beneficiary of this yacht’s 25-foot-2 inch beam. How else would Wally have been able to include four reliable Volvo Penta D13 IPS 1200s, each generating 900 horsepower. A few other key features found in the engine room are the two Kohler generators that are found directly above a pair of seakeeper gyroscopic stabilizers.
The third point of access here in the cockpit is the salon which is on the other side of these sliding glass doors. This is where we’re going to take a look next. When you step foot into the salon, you see really quickly that great somehow gets better. And one of the things that makes the design here in the salon such an important aspect of this boat is this staircase that we find right here.
This is structural, this is built out of carbon fiber, it leads up and down and it really gives you skill for what Wally has pulled off here. What we’ve seen on virtually every other space onboard this boat is the unique and creative use of glass. Well, this continues here at this staircase because it’s got glass on all sides. What this means is that you have this built-in art installation that still allows you to see all the way through the boat when you’re here at the bar or when you’re sitting in the salon.
In the port aft corner is where you have the main deck wet bar and weekend galley. Appliances found over in this area include a hidden 4-burner cooktop, a sink basin, an ice maker and convection oven as well as a wine fridge. Aft of the galley is a door with access down into the crew area and engine room and there’s also a door opposite to starboard which conceals the main deck day head.
Now it’s time for us to take a look at the forward half of the salon which is where you get a great feel for the volume the WHY200 offers. With a pair of oversized L-shaped settees to port and starboard, these are rather reasonably sized in light of the fact that this salon is 50% larger than most others in this class. Underfoot throughout this area, we find durable hardwood flooring that covers the entirety of the salon and other great details like these found overhead.
Wrapping up in the living area, let’s next check out the owner’s suite. It’s not often that you step inside of a space and you can talk about an industry first. What Wally has done in here is that they’ve opened up 200 degrees of visibility, so you can practically see in every direction when you’re up here. It changes the experience onboard a ton and if you can imagine waking up here behind these tinted windows, you’ve got a bed that faces forward, the perfect area to open your eyes and welcome in a new day. You’ve got plenty of space to walk around on all sides the beam really comes into play here. And then surrounding the area you’ve got fluted cabinet work and there’s even hanging storage that’s located along the aft.
The last thing I want to point out here in the master is the split ensuite configuration. Normally you’d have a shower on one side, the head and vanity on another, this boat’s different in that the his and hers are both the exact same. So there’s a shower in each as well as a separate head and vanity.
Now that I’ve shown you the groundbreaking design that we find forward in the master, it is now time to wrap up today’s walkthrough down on the lower deck. This is where we’re going to find the three remaining guest accommodations and based on the layout that the owner went with, these really function as three different VIP staterooms. You’ve got one to port, one to starboard, and one all the way forward. Let’s take a look.
As you make your way forward in this lower companionway, you note that the walls are finished with suede and there’s a hardwood inlay. And all the way forward, we have three doors that offer us access into the guest accommodations. The first two that we’re going to take a look at are located port and starboard. These are the smaller of the accommodations. They’re surprising not only how big they are but the amount of natural light that comes in through the windows and the volume of storage.
Wrapping up in the aft guest accommodations, let’s next take a look at the final VIP which is located forward towards the bow. The fourth guest accommodation on board is exceptional when you consider the size of the VIP and that it has a full-beam layout. This cabin is equipped with substantial storage and his and hers ensuite stalls separated by a shower.
So there you have it, one of the first world premieres of the Wally WHY200. For me, it’s been an awesome opportunity getting to show you such a groundbreaking design. If you have any questions about this boat, if you’d like to get on board this boat, you can reach out to us at Denison Yachting anytime. Thank you.
Inquire About the
89′ Wally WHY200 :

















