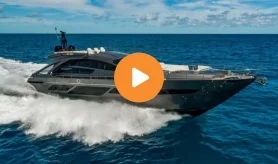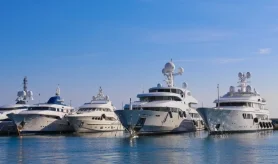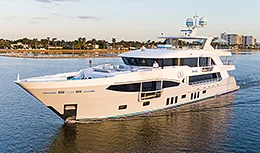- Alaskan Yachts
- Azimut Yachts
- Back Cove Yachts
- Beneteau Yachts
- Benetti Superyachts
- Bertram Yachts
- Boston Whaler
- Broward Yachts
- Buddy Davis Sportfish
- Burger Yachts
- Cabo Yachts
- Catamarans
- Carver Motoryachts
- Center Console
- Chris-Craft Yachts
- Cruisers Yachts
- DeFever Trawlers
- Dufour Sailboats
- Fairline Yachts
- Feadship Yachts
- Ferretti Yachts
- Formula Yachts
- Fountaine Pajot Cats
- Grady-White
- Grand Banks Trawlers
- Hargrave Yachts
- Hatteras Yachts
- Hinckley Picnic Boats
- Horizon Yachts
- Hydra-Sports
- Intrepid Boats
- Jarrett Bay Sportfish
- Jeanneau Yachts
- Kadey-Krogen Trawlers
- Lazzara Yachts
- Lekker Boats
- Luhrs Sportfish
- Marlow Yachts
- Maritimo Yachts
- Marquis Yachts
- McKinna Motoryachts
- Meridian Yachts
- Midnight Express
- MJM Yachts
- Mochi Craft
- Neptunus Motoryachts
- Nordhavn Trawlers
- Nordic Tugs
- Numarine Yachts
- Ocean Alexander Yachts
- Offshore Yachts
- Outer Reef
- Oyster Sailing Yachts
- Pacific Mariner Yachts
- Palmer Johnson Yachts
60 Monte Carlo Motoryacht Walkthrough [Boat Review + Video]
Take an extensive tour of the 60 Monte Carlo [SOULSHINE] in Fort Lauderdale, FL with Ryan Alexander
This article is a transcription of the 60′ Monte Carlo video from Denison’s Youtube Channel. Tune in daily to discover the latest yacht video walkthroughs from the world’s largest yacht video collection. Watch the full video below:
Good morning everybody. Ryan Alexander here with Denison Yachting. We are just finishing today’s shoot here in Fort Lauderdale. It is so hot outside. It is the kind of day that makes you really grateful that you are in a salon like this one. Today I have the privilege of showing you an MC6. This boat was built in 2017 and is listed centrally for sale with Denison broker Mark Rossetti.
We’re going to make our first stop on board this MC6 on the flybridge looking first at the aft end. Found back here is a seating area at deck level that doubles as a sunpad. You can sit back here out from under the shade of the hardtop with 3 to 4 guests. Immediately forward of this and to port is a generous dinette with an expandable table. It’s here where you can sit under the cover of the hardtop or you can open up the sunroof and enjoy the afternoon. This black hardtop is a great design feature of the flybridge and it stands out in contrast to the off-white hull as I mentioned earlier. Jumping back underneath the hardtop not only do you have refrigeration to keep your drinks cool but there’s also a sink and an electric grill for throwing on your fresh catch.

All of the way forward on the flybridge is the upper helm, the ideal position to run this yacht from. Located on the starboard side this is where your captain has access to all of the tools needed to take command of this yacht. There’s a comfortable helm seat that puts you just an arm’s length away from the twin Simrad multi-function displays found here and the rest of the controls for this 60 footers pod drives.
Our next stop is the swim platform which is a great selling feature of the MC6. Not only is it hydraulic and finished with teak but it makes launching the jetski found back here a breeze. Forward of the jetski is a molded in galley unit in the transom that houses a grill as well as a sink. Over on the starboard side are two other features including a fold out swim ladder that’s integrated into the swim platform and immediately forward of this are your shorepower cables that are moved in and out electrically. Looking over to the port side we see a door offering you access into the crew quarters which this owner primarily uses as a storage lazarette.
Our next stop is going to be the aft deck located up on the main deck. In this space there’s an alfresco dinette running along the transom that rests below the cover of a molded hardtop. Forward of this are teak steps that lead up to the flybridge which we’ve already visited. Then looking under foot in this area we see the engine room hatch that’s located in the teak sole centerline. Found down in the engine room are a pair of Cummins QSC 8.3 engines that power her Zeus pod drives. Looking forward of the engines and centerline, we see her upgraded Cummins 21.5 kilowatt generator which is located just above a Seakeeper gyroscopic stabilizer. When underway this MC6 cruises comfortably at 19 knots and offers her owner a top speed of over 27 knots. In addition to her performance numbers and exterior deck spaces, the profile lines that make up her eye-catching silhouette are what really steal the show. One of the spaces on board that best exhibits a perfect balance of design and performance is the foredeck which is our next stop.

The bow is accessed port and starboard by a pair of side decks which feature a teak sole. These decks and the surrounding safety rail make this an ideal place for guests to hang out and add a level of sophistication to the area. For seating, there are a pair of electric chase lounges integrated into the deck. These are just a few feet aft of the ground tackle which is located all the way forward where the safety rail connects. Wrapping up on the bow, our next stop is the interior which can be entered through 3 glass panel accordion doors that open to reveal the salon. With these out of the way, the aft deck and salon are combined for a more versatile entertaining experience. Featuring a brushed oak joinery package and leather appointments, the salon on board this MC6 is one of the most inspired in this series and here we have the ideal combination of entertaining space and privacy.
It’s in the aft portion of the salon where we find a split galley arrangement. This area is loaded with all of the appliances that you need starting with what we find on the starboard side. Over here there’s a 3-burner glass cooktop and oven a wine cooler and under counter refrigeration is found opposite over on the port side. Forward of the salon is the main helm which is raised up two steps from the rest of the main deck offering the captain a panoramic line of sight. The captain sits in an incredible helm seat with diamond stitching that has an integrated joystick control. Just outboard of the seat are the engine controls. Looking next to the dash this is where we see a pair of multi-function displays as well as a Seakeeper control panel to starboard, a vessel view 4 engine monitor as well as a bow thruster joystick. Wrapping up at the lower helm, let’s next check out the master which is the first of 3 sleeping accommodations found on board.
The owner’s suite takes up the full 16 foot beam of the yacht and features one of the most functional layouts in her class. First, we see a forward-facing walk-around berth with the majority of the storage located over on the port side. Opposite over on the starboard side is where we find the ensuite which has a great layout that allows you to make the most of the master cabin’s footprint. In front of a hall side window is where we see the vanity which is flanked by a pair of stalls with glass doors. In the aft stall is the shower with a rainfall shower head and then looking at the forward stall, we see where the head is located. Each of these stalls features an opening window. Found just outside of the head is the master cabin’s TV and then one step outside of the master itself is a combination washer dryer.

Forward and to starboard is the second sleeping accommodation. This one with twin berths that can be pushed together to form a double berth. Above the beds are reading lights as well as airline style storage. At the foot of the outboard berth is a hanging locker, a wall mounted TV and the entrance into an ensuite head and shower. And for our final stop on today’s walkthrough we have the VIP which is the forward-most guest cabin. This cabin has a scissor berth which can be converted into two beds by sliding the platform apart in the middle. Flanking the berth are a pair of hall side windows as well as hanging lockers port and starboard. Located on the aft bulkhead is this cabin’s TV which is just a few feet away from the entrance into the VIP’s private ensuite head and shower.
So there you have it the 2017 MC6 listed centrally with Denison broker Mark Rossetti. If you have any questions about this boat, you can reach out to him or if you have any thoughts of your own we’d love to hear them in the comments section down below. Again, thanks for taking the time to join us on another one of our Denison walkthroughs and we look forward to bringing you the next one.
Inquire About the
60 Monte Carlo Motoryacht [SOULSHINE]:






