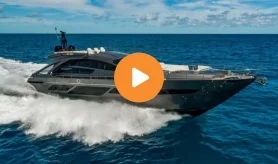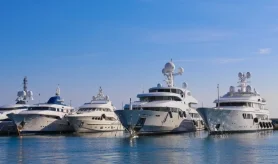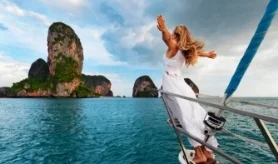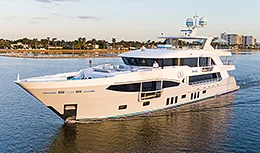- Alaskan Yachts
- Azimut Yachts
- Back Cove Yachts
- Beneteau Yachts
- Benetti Superyachts
- Bertram Yachts
- Boston Whaler
- Broward Yachts
- Buddy Davis Sportfish
- Burger Yachts
- Cabo Yachts
- Catamarans
- Carver Motoryachts
- Center Console
- Chris-Craft Yachts
- Cruisers Yachts
- DeFever Trawlers
- Dufour Sailboats
- Fairline Yachts
- Feadship Yachts
- Ferretti Yachts
- Formula Yachts
- Fountaine Pajot Cats
- Grady-White
- Grand Banks Trawlers
- Hargrave Yachts
- Hatteras Yachts
- Hinckley Picnic Boats
- Horizon Yachts
- Hydra-Sports
- Intrepid Boats
- Jarrett Bay Sportfish
- Jeanneau Yachts
- Kadey-Krogen Trawlers
- Lazzara Yachts
- Lekker Boats
- Luhrs Sportfish
- Marlow Yachts
- Maritimo Yachts
- Marquis Yachts
- McKinna Motoryachts
- Meridian Yachts
- Midnight Express
- MJM Yachts
- Mochi Craft
- Neptunus Motoryachts
- Nordhavn Trawlers
- Nordic Tugs
- Numarine Yachts
- Ocean Alexander Yachts
- Offshore Yachts
- Outer Reef
- Oyster Sailing Yachts
- Pacific Mariner Yachts
- Palmer Johnson Yachts
76 Lazzara Motoryacht Walkthrough [Boat Review + Video]
Take an extensive tour of the 76 Lazzara [NO KIDN] in Jupiter, FL with Mike Burke
This article is a transcription of the 76′ Lazzara video from Denison’s Youtube Channel. Tune in daily to discover the latest yacht video walkthroughs from the world’s largest yacht video collection. Watch the full video below:
Hi, my name is Mike Burke with Denison Yachting. I’m here to take you through this 1999 76 Lazzara called NO KIDN. Just about everything on this boat has been gone through in the last couple of years including new paint last year from the water lineup along with one new generator, all brand new electronics. She’s been very well kept by a very experienced boating couple.
The layout on this boat for an owner-operator is phenomenal. She has 2 staterooms forward with 2 ensuit heads along with 3 state rooms aft where the owner’s stateroom is. So you have a total of 5 stay room 6 heads on this boat, lots of room for family and friends. In addition to all the staterooms and the big salon downstairs, you have a fully enclosed upper skylounge. The enclosed bridge features a full helm with electronics updated last year. You also have a nice seating entertainment area with dining for 6 on the aft deck. Over the next 10 minutes Ryan and I are going to walk you through the boat and show you all the key features and what makes this 76 Lazzara so special.
Let’s get going today at the stern which has one of my favorite Lazzara features. Back here there are two large electrically actuated storage pods. These are large enough to hold a wave runner and all the water toys you could need. In between these is a centerline staircase that leads up to the aft deck as well as a watertight door offering access into the engine room.
The mechanical space on board NO KIDN is based around twin MTU 12v 182 diesel engines. Forward of the engines into starboard, we see that this boat is equipped with a cable master and we see above the port engine, there’s a water maker on board. Aft in the engine room are twin Onan generators one of which was replaced in 2018.
When out on the water and running, this 76 Lazzara has a cruise speed of 20 knots and a top speed of around 24 knots. This boat is operated with Wesmar stabilizers as well as a hydraulic bow thruster.

Our next stop is this Lazzara’s aft deck which has a spacious layout perfect for entertaining. Starting aft we see a pair of bench seats one port and the other starboard. This means you can make the most of her well-maintained natural teak sole. This gathering space is provided additional comfort by a hardtop that covers most of the area. Built into the overhead is LED lighting, speakers and a CCTV camera. In addition to the stairs that lead up from the swim platform, the aft deck can be entered through boarding gates on both sides of the yacht. Finally, forward and deport back here there’s convenient cold storage with this refrigerator as well as a stainless ice maker.
Now let’s follow Mike into the salon where we find a large living area that makes the most of its full beam layout. Her aft lounging area features a wrapping sofa where you can sit in total comfort with a panoramic view down both sides of the yacht. This seating area is directly across from the salon’s TV which is right next to the salons entrance. Stepping inside you’ll notice the durable and clean carpet underfoot that leads you forward. Then we come to the starboard side where we have a stone bar top that’s equipped with a bunch of storage below. Forward of this storage is a beverage fridge turning to port now we see the yachts formal dining. This table was designed to maximize the open space of the salon and easily accommodate 6 guests. Before we continue forward, let’s take this spiral staircase down to the guest accommodations and owner suite.
At the foot of the stairs we enter a carpeted guest companionway with a few great aspects. First we have a stacked washer and dryer down here. And opposite by the staircase there’s a large closet, a great place to hang your coats. Finally, there’s a refrigerator and a wine cooler right by the entrance into the master. Heading aft in the lower companionway brings us directly into the owner’s stateroom, one of the best in her era. As you can see the master takes up the full 19 foot beam of the boat and is laid out around a centerline walkaround king berth.

Looking to the port side below the whole windows is an L-shaped settee and just forward is a storage cabinet. Forward of this is an ensuite that has a his and her sink in a spa style tub and shower. Stepping back out of the ensuite, we see on the starboard side that there’s even more storage that’s right next to a wide vanity. Directly forward of this there’s a cedar-lined walk-in closet.
Forward in the companionway on the starboard side is the first of two VIP staterooms with queen berths. A wide walkway inboard leads forward beyond a TV into a large hanging locker. Forward of this hanging storage is the ensuite with a shower stall. Found opposite on the port side is the second VIP stateroom with the same floor plan as the last cabin. Passing through the forward bulkhead brings us into the VIP’s ensuite. From here we’ll follow Mike up to the main deck and next take a look at the galley.
With granite countertops and laminate wood flooring, this country kitchen galley has everything you need to make great meals for the whole family.
The cooking area is located to port where we see that she has a full-sized Samsung fridge freezer. Next to this gathered together are a kitchenaid cooktop as well as an oven. Directly above the cooktop is a GE profile microwave convection oven. Just forward of these appliances we see that there’s a large extension of the countertop and prep area that has a fridge air dishwasher, a trash compactor as well as a stainless sink. Forward and to port in this country kitchen is a dinette illuminated by the sun cutting through the windshield. A few other things that we’re going to revisit in just a minute are the foredeck access doors and the entrance down into the forward accommodations. Across from the galley to starboard is a dayhead. Immediately forward of the dayhead is your primary access point to the skybridge. This is where we’re headed next.
Forward and center line in this elevated area is the upper helm. Let’s stop here first before we take a look at the living area. Up here your primary helm is protected from the elements is air conditioned and comes fully loaded with every navigation tool that you’ll need. First you have a pair of pedestal Stid helm seats that make running this boat in cooler climates effortless. You have 4 primary screens in this area including two Garmin 7215S, a new Garmin chart plotter and GPS as well as the ship’s monitoring system. Found within arm’s reach is a bow thruster joystick, a simrad autopilot and a pair of Garmin data displays. These sit right next to the engine throttles.

Next let’s turn and take a look at the living area of the skybridge. This area has the best of all worlds. Comfortable seating to port that’s directly across from the entertainment center and 42-inch TV with satellite TV receiver. Plenty of natural light comes in through the surrounding windows and some of these windows even slide open to let in a breeze. Features found forward of this seating area include a desk on the starboard side and a refrigerator tucked away behind the outboard helm seat. Aft of the sky bridge you can step outside through a floor-to-ceiling stainless glass door. This opens up onto the tender deck which is where a lot of this boat’s activity takes place. This is a great open area for storing not just your tender but also those larger items like a jetski or paddle boats. For getting your tinder and toys in and out of the water there are a pair of davits on either side of the superstructure.
The primary space used by guests up here is over on the port side with this alfresco dinette. Looking directly up from here we see this 76 Lazzara’s radar arch. Up here we see a track vision TV dome and a brand new Garmin radar replaced in 2020. Leaving here as Mike heads down from the skybridge, he arrives again in the galley by a side deck access door. This watertight door leads to the foredeck.
Stepping outside and heading forward you find a well-arranged space with not only storage but a perfect area for a luxurious day sunning on the bow that starts with a large centerline sunpad. Flanking the sunpad are a set of useful Bosun lockers so that storage is never in short supply. Like most spaces on board, the bow has a great audio system to help you unwind. The forward most feature is her ground tackle. Here we can see an electric windlass and anchor chute.
Stepping back inside and passing through the galley our final stop is what is generally known as the crew quarters. We first arrived a carpeted landing in a desk this office area features a built-in L-shaped desk with plenty of storage all around. In here we also find a concealed stacked washer dryer to port. To starboard is a bunk room which is the primary crew cabin with over under berths. Forward in here is an ensuite with a shower stall. Just outside and forward in the bow is the final cabin or the captain’s quarter. If you’re an owner-operator this is a great cabin for a guest.

On behalf of the entire Denison team, thanks for letting us show you around this 76-foot Lazzara built in 1999. If you have any questions about the boat or if you’d like to see her in person, you can reach out to Mike Burke anytime.
Inquire About the
76 Lazzara Motoryacht [NO KIDN]:







