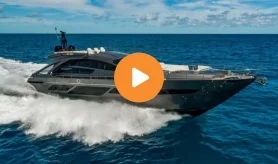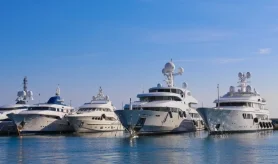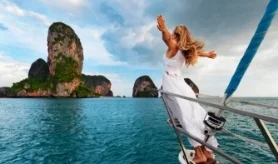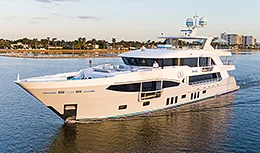- Alaskan Yachts
- Azimut Yachts
- Back Cove Yachts
- Beneteau Yachts
- Benetti Superyachts
- Bertram Yachts
- Boston Whaler
- Broward Yachts
- Buddy Davis Sportfish
- Burger Yachts
- Cabo Yachts
- Catamarans
- Carver Motoryachts
- Center Console
- Chris-Craft Yachts
- Cruisers Yachts
- DeFever Trawlers
- Dufour Sailboats
- Fairline Yachts
- Feadship Yachts
- Ferretti Yachts
- Formula Yachts
- Fountaine Pajot Cats
- Grady-White
- Grand Banks Trawlers
- Hargrave Yachts
- Hatteras Yachts
- Hinckley Picnic Boats
- Horizon Yachts
- Hydra-Sports
- Intrepid Boats
- Jarrett Bay Sportfish
- Jeanneau Yachts
- Kadey-Krogen Trawlers
- Lazzara Yachts
- Lekker Boats
- Luhrs Sportfish
- Marlow Yachts
- Maritimo Yachts
- Marquis Yachts
- McKinna Motoryachts
- Meridian Yachts
- Midnight Express
- MJM Yachts
- Mochi Craft
- Neptunus Motoryachts
- Nordhavn Trawlers
- Nordic Tugs
- Numarine Yachts
- Ocean Alexander Yachts
- Offshore Yachts
- Outer Reef
- Oyster Sailing Yachts
- Pacific Mariner Yachts
- Palmer Johnson Yachts
137 Custom Line Motoryacht [Boat Review + Video]
Take an extensive tour of the 137 Custom Line Motoryacht [BOTTI] in Cannes, France with David Johnson.
This article is a transcription of the 137 Custom Line video from Denison’s YouTube Channel. Tune in daily to discover the latest yacht video walkthroughs from the world’s largest yacht video collection. Watch the full video below:
Hi, my name’s David Johnson. I’m here in Cannes in the South of France. We have the 42-meter Custom Line named BOTTI here at the Cannes Yachting Festival. She’s a 2020. She’s 42 meters, which means she’s about 137 feet. She’s got a beam of 26 feet, five inches, and a draft of seven feet, eight inches. Caterpillar C32 main engines cruising speed of around 13 knots, top speed of 16 knots. She’s got a gross tonnage of 348 gross tons. This gross tonnage converts to volume; 348 is a lot of volume for a 42-meter yacht. BOTTI has a five-stateroom configuration. That’s a massive on-deck master cabin and four staterooms down below on the lower deck. Aside from the guest accommodations, BOTTI’s got a very large main salon, got a large bar, and then a dining area with side windows that open up all the way to let a lot of light in. The sky lounge is a great area on this boat, and everything opens up to a huge exterior dining area.

To me, the impressive area of this boat on the outside is this area I’m standing right now, this sundeck. This sundeck is massive. Sundeck does tend to get windy on certain days, and even when you’re cruising along at 13 knots, you feel that wind. Custom Line did something really nice, and they’ve got this glass that wraps all the way around this sundeck. It’s not just this area right here; the entire sundeck is wrapped with this waste-level glass. It’s a great wind protector. Something that is very hard to miss is this massive hard top. This is full carbon fiber, hard top. It’s got all the lighting that you need built up in here.
Opposite the dining area, we’ve got this amazing bar. Here in the bar, we’ve got a sink, a full refrigerator, ice machine. Some great storage behind here as well. One thing that’s really nice, though, is you’ve got a lot of areas here. You can have an amazing party up here. Also, I want to point out these two tables on the side over here. This lets you kind of have a relaxed environment, but you can take some lunch, breakfast, coffee, or anything up here without having a formal dining table. With all the seating, the jacuzzi, and the lounging area back there, you could probably host about 19 or 20 people up here; pretty comfortable. The last thing I’d like to point out in the sundeck is this beautiful jacuzzi. One of the jacuzzies that it’s built to the right size. A lot of the time on these yachts, you have a jacuzzi. You can only really, truly fit three or four people in comfortably. You’re going to easily get eight people in here. The hard top ends right here. So when you’re in the jacuzzi, you’ve got a lot of natural light on you. You’re going to be sitting in the sun, which is really what you want to be doing while you’re hanging out in a jacuzzi. So now that I’ve shown you around the sundeck let’s head downstairs to the bridge deck aft.

Working our way down to this dining area, the first thing I’d like to point out is that Custom Line has continued with all of the glass paneling all the way around this area as well. So it’s blocking the wind, but you’re still getting some of that ambient wind that’s blowing through. It keeps this area nice and cool. It also doesn’t obstruct the view. You still have an amazing view back here. Working your way forward, you’ve got this beautiful massive stone dining table. It’s actually about that thick. This table is solid, and you’ve got room for a couple more chairs. If you wanted to have room for 10 or 12 guests, you could still do it quite comfortably.

And then, of course, from here, we can move right on into the sky lounge. In the U.S, we call this the sky lounge. Here in Europe, a lot of times, they refer to it as the upper salon, and I can really understand that because this area is huge. It feels almost as spacious as the salon down below. In reality, it’s bigger than a lot of salons on other yachts. It’s a full beam; it’s got a beautiful bar here. And forward to the bar, you’ll find that there’s a really nice pantry area. So the stewardess is able to properly support this area with drinks and food.
Leaving the pantry, we find ourselves at this beautiful bar right here. Some of the appliances found here behind the bar. You’ve got a drinks fridge; you’ve got a wine cooler here. Over on this side behind us, we’ve got an ice machine and then a lot of storage for all the glasses, stemware, everything else you’d expect to find behind a bar here. In order to ease movement around the exterior of the vessel and still maintain this full beam sky lounge, Custom Line came up with a nice option, and they’ve got a balcony on that side and another door here that leads to a balcony that lets you walk all the way up to the foredeck. The balcony over here, which I’ll show you right now, provides a little private area for anybody that wants to step outside right here, maybe when you’re coming into the Marino, or you want to watch the Dolphins as you’re cruising around.
Wrapping up here in the sky lounge, we’ll walk our way forward. Right here, you have a set of stairs leading down to the main deck. Port side, we’ve got the upper pantry that we spoke about earlier, a day head on the starboard side, another set of stairs. This set of stairs is going to take you down to the crew accommodations in the galley.

Now that we’re up here in the wheelhouse, I should point out. Just here outboard, you’ve got a little area for the captain to sit, work on a computer. You’ve got all the controls for the navigation lights, interior lights, and everything else. This bridge was put together by TEAM Italia. An important feature that you’re going to find here in this navigation software is that it has the active system, which basically is an alternative to the paper charts, which are no longer required.
And here they have the I-Bridge, which allows you to control everything on the bridge with this set of controls here and, of course, your main engine, Simrad autopilot, and your bow and stern thruster. Further aft from there, you’re going to find a captain’s cabin. This one is really well laid out. You’ve got a queen-size bed in here. It’s a very generous captain’s cabin. I’m sure any captain would be happy to call that home. Wrapping up in here, we’re next going to check out the bow. Every captain wants a side station where he can see the bow and the stern. Here on the Custom Line, they’ve done a great job. Captain can maneuver. The whole boat from right here, everything that he needs to navigate the boat. You got your bow, stern, and thruster and your main engine controls, and I can tell you right now there’s a clear line of sight looking aft and looking forward. Walking our way up into this beautiful forward living area, two nice tables, big area around it. And then, under this big pad right here, you’ve got an additional garage.
You’ve got the garage back aft, and you’ve got another garage here. Typically, you’d store the safety tender here, but if you’re not running a commercial ship program, then you can just use this for any type of storage that you want. Running along the front side of the wheelhouse, you’re going to find what could be a settee, but it also is cooler. It’s got drainage. So you can put a bunch of ice in there, and you’d have enough drinks for an entire day.

Walking our way forward from the guest seating area, we find ourselves in the walking area of the foredeck. Here, you’re going to find well the ship bell because it’s standing out there so prominently. And a nice storage area here. This is actually a great area for lots of stuff in here. You can get your fenders down there, additional lines. This area also is really well done. They brought the teak all the way up here, so it maintains that level of class. Wrapping up here on the bow, we’re going to work our way aft, and I’m going to show you the stern of the boat.
Walking our way from the foredeck to the aft deck, we find ourselves on this beautiful, beautiful aft deck. Couple things to point out, all the overhead space here. Really nice height here. It’s got the ambient lining built-in, speakers built in. This is all Paola Lenti furniture. It’s really high-end furniture. It’s meant to be outside, and it’s meant to be comfortable. When all the water sports toys are out, the beach club is open. If you do not want to be in the water as much, this is a great place to hang out. You’ve got the three bar stools here. Sit and relax and have a drink, look out, watch everybody having fun in the water.

But yet you’re hanging out here; you’re in total comfort. Two features about this boat that I really like a lot. That’s the beach club and the way that the tender enters the port side of the boat. Unfortunately, because the way that the boat is set right here at the boat show, we’re not able to open up the door to show you the full beach club. I’ll tell you a little bit about it. When the door is open all the way, you’ve obviously got a large area here that you can stand on. Now we’re inside the beach club. This one is finished off really nicely. You’ve got teak down the floor, the walls are finished off, and you’ve got a nice bar area here. Drinks refrigerator, an ice machine. You’ve got to sink down here; it feels more like a beach club than it would a typical storage area. Walking forwards towards the area where we access the tender garage, you’ve got all the fins right here, and you’ve got another locker right here for masks, assorted other gears, sun blocks, and more storage down below.
Continuing forward from here brings us into the tender garage. In the garage, you’re going to find a Williams five-meter tender. It’s a diesel tender. There is a filling station inside the garage, so you can fill the tender from the fuel tanks onboard the boat. There’s also room inside this area to hang all of your life jackets, electric surfboards if you have sea bobs or anything else that you might want to store in this area. There’s plenty of room. So on some boats, the tender launch and retrieval operation is quite complicated. These guys have simplified the whole thing. You’ve got a door over on the outboard side that’s actually part of the hull. Hook this up to this ring right here; you push the boat out. You can control how quickly it goes out with the motor here. To retrieve the tender, all you have to do is hook the clip up to the ring here, and you use the motorized winch to bring it backend. Forward to the tender garage, you’re going to find the control room. This is a really well-laid-out space. It’s air-conditioned, which keeps this area cool, which is very important because this is where you have the ASEA shore power converters. These units tend to run pretty hot, so it needs to be air-conditioned. The BOTTI has two Caterpillar C32 engines. These engines operate at about 1,600 horsepower each.
That again brings us to that cruising speed of about 13 knots and a top end of about 16 knots. You’ve got the four Racor fuel filters here that are going to polish the fuel before it gets into the main engines and the generators. You’ve got two colored generators, one on the port, one on the starboard side. Two Idromar water makers, these produce about a thousand gallons per day, so you got about a 2,000-gallon per day capacity.

Walking our way aft, obviously, you can see the sizable exhaust and everything that is required for operating these engines on the boat. Coming back, you’ve got a nice workbench here. And something that I’d like to see on every yacht is a vice. It may not be used all the time, but when you need a vice, it’s really nice to have one. Engineers did a good job of keeping all the tools organized. The final thing that I’d like to point out here is the Hammond Waste Treatment Center. This is nice. You tend to get these on the bigger boats. I’m now showing you all of the exterior spaces, all of the engineering spaces. And now we’re walking our way inside into the main salon.
We’ll spend the rest of our time focusing on the interior. Here’s what I like most about the salon. You’ve got this amazing bar right here. It’s actually perfectly positioned because the stewardess can be here, serving drinks on the aft deck, maybe bringing some appetizers back there, but at the same time, just as close to the dining table. Another thing to love about this spacious salon is that you’ve got a big area here for a large dining table. This one can easily accommodate eight guests. If you needed to squeeze in a couple more people, it’d be easily done with this table. You’ve got Florida ceiling windows over here. Over here, you’ve got a nice set of glass doors that open up all the way and lead you out to a balcony.

That balcony folds down, and when that’s in the down position, it gives you a full view right out the door. So forward to the salon, we have two options here on the starboard side. Forward, you have the master cabin, and down the stairs, you have the guest accommodations. We’re going to start on the port side, starting with the stewardess pantry that’s right here through the store, and then forward to there is the galley. Here in the stewardess pantry, we’ve got a lot of usable stewardess-friendly items. You’ve got a nice big countertop, really nice to prepare drinks there or anything else that stewards might have to put together. You’ve got a hostess hockey ice machine, dumb white that’s going to go up to the next deck. Here you’ve got a Miele microwave oven. Side access for the crew to get out to the deck; you’ve got access down to the crew areas. We’re going to come back to that in a couple minutes, but first, I want to show you the galley right here. You’ve got a nice space in here. A chef has got a lot of room to move around, lots of storage. You’ve got everything that you need in the galley. You’ve got a nice cooktop right here. Good size oven, double refrigerators, double freezers, nice double sink setup, Miele professional dishwasher. And one of the most important things for a chef. You’ve got a nice big window right there.

Wrapping up here, we’re going to take a look at the area that the crew calls home. So now we’re down in the crew accommodations. This is a really nice area. They did a great job laying this out. You got laundry over there on the starboard side. You got two washers, two dryers, plenty of room for an ironing board. There’s another sink in there. Backing up here, we’re now into the crew dining area. This is a nice settee, big enough for all the crew. Good storage all around. You’ve got a sink, dishwasher, and refrigerator just behind me here. And forward, we’re going to find four cabins. Each cabin is going to have two bunks. So you’re all set up for eight crew down here, and then you have the captain’s cabin up top, which provides room for one, possibly two more if you’ve got a team up there. We’ve shown you the area that the crew calls home.
Now we’re walking our way out into the foyer. This foyer has got access to multiple areas onboard the boat. We’ll start down here. So down here, there’s four staterooms that are all for the guests. Through the stairs up here, you’re going to get access to the sky lounge, which we’ve shown you guys earlier, and the wheelhouse. And up here, walking forward, we’ve got the day head with a large window. It’s kind of ironic that we’re showing you the guest accommodations last because this is truly one of the best parts of the boat. Something special about this master cabin here on BOTTI is that this little foyer into the master cabin is a very spacious area. You actually have a sofa here. You’ve got a good size desk here. This desk is actually wide enough for two people to sit side by side. You’ve got additional storage down there and a nice little bookshelf arrangement here.

Now let’s talk about the living area of the master cabin. Let’s talk about all the natural light that’s in here. You’ve got two massive windows here. They’re going to bring in all that natural light that everybody likes to have in the mornings when you’re sitting out at Anchor. You got the blinds open. You’re watching the sun come up. It’s a beautiful place. You’ve got a king-size bed. As we walk our way around, there’s a walking closet, and this is really nice having a full-size walking closet there because it separates you from the galley. It gives you about a four-foot buffer, so you aren’t hearing any of the noise from the galley. Some of the nice design features that they have here in the master cabin is obviously they’ve got a large TV here on the fourth bulkhead, but a lot of custom furniture here. It’s not a piece of built-in cabinetry. This is a really nice piece of furniture right here. You’ve got the Paolo Lenti furniture sofa here on the port side, chair over there on the starboard side. Now, of course, from here, this leads on to the on suite. This on suite has his and hers layout, which means that there is a toilet on both sides of this head.
It’s also got a really pretty marble pass-through shower, which means that you can enter the shower from this side, and you can walk out the other side if you want to. Now that I’ve shown you the master, we have four other accommodations to look at. They’re on the lower level. Let’s walk our way there right now. So now we’re on the landing for the guest accommodations. From here, we’ve got access to four of the state. They’re all pretty much identical. Other than a few subtle, little differences, we’ll start here with the starboard forward cabin. There’s a couple of features that we notice right away. One is again the natural light.

You’ve got a window here with two portholes that open. You also noticed a huge mirror here, and it’s got the TV behind the mirror. That’s always nice. When it comes to storage, I also like the fact that they’ve got a large closet here. This is a huge closet for a guest cabin. The real thing that separates the two forward guest staterooms from the aft staterooms is the fact that this one has a convertible bed option. So this bed will separate in two so that you can have two separate beds here. So now let’s talk about the aft staterooms. These ones do not have the convertible option. It’s just a single king-size bed. These also have two side tables that are a little bit larger than the ones in the other room, same size cabin, but you do have some additional storage throughout this area here.
Like the master cabin on suite, the on suites down here and the guest accommodations are also finished off to the highest standards. It’s a lot of nice stone walk in here. A lot of glass for the shower and more windows for natural light overall. Just a very nice, luxurious feel. So wrapping up day one of the Canne International Boat Show. Thanks for joining me onboard Motor Yacht BOTTI. I’d love to answer any questions that you have. Please feel free to call me or email me if you have any questions at all.
Inquire About the 137 Custom Line Motoryacht:







