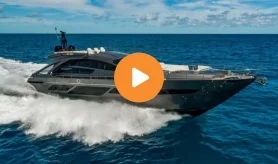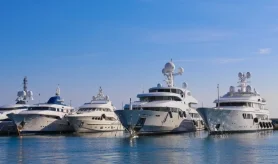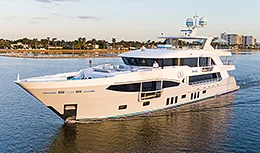- Alaskan Yachts
- Azimut Yachts
- Back Cove Yachts
- Beneteau Yachts
- Benetti Superyachts
- Bertram Yachts
- Boston Whaler
- Broward Yachts
- Buddy Davis Sportfish
- Burger Yachts
- Cabo Yachts
- Catamarans
- Carver Motoryachts
- Center Console
- Chris-Craft Yachts
- Cruisers Yachts
- DeFever Trawlers
- Dufour Sailboats
- Fairline Yachts
- Feadship Yachts
- Ferretti Yachts
- Formula Yachts
- Fountaine Pajot Cats
- Grady-White
- Grand Banks Trawlers
- Hargrave Yachts
- Hatteras Yachts
- Hinckley Picnic Boats
- Horizon Yachts
- Hydra-Sports
- Intrepid Boats
- Jarrett Bay Sportfish
- Jeanneau Yachts
- Kadey-Krogen Trawlers
- Lazzara Yachts
- Lekker Boats
- Luhrs Sportfish
- Marlow Yachts
- Maritimo Yachts
- Marquis Yachts
- McKinna Motoryachts
- Meridian Yachts
- Midnight Express
- MJM Yachts
- Mochi Craft
- Neptunus Motoryachts
- Nordhavn Trawlers
- Nordic Tugs
- Numarine Yachts
- Ocean Alexander Yachts
- Offshore Yachts
- Outer Reef
- Oyster Sailing Yachts
- Pacific Mariner Yachts
- Palmer Johnson Yachts
103 Johnson Motoryacht Walkthrough [Boat Review + Video]
Take an extensive tour of the 103 Johnson [LORAX] in Fort Lauderdale, Florida with Patrick Hopkins.
This article is a transcription of the 103 Johnson video from Denison’s Youtube Channel. Tune in daily to discover the latest yacht video walkthroughs from the world’s largest yacht video collection. Watch the full video below:
Every boat begins with a dream, an idea of building something better. In 2008, Johnson undertook what must have seemed impossible at the time, designing and constructing a five state room layout with an on deck master all within 100 feet. Fast forward to today and it’s clear the industry has been taking notes. I’m Patrick Hopkins with Denison Yachting. Welcome to Fort Lauderdale, Florida and welcome on board LORAX, a 2008 Johnson 103.
LORAX is a two owner boat and only on her third captain. This shows as we move from space to space. These former captains know her intimately, and each time they change hands, they gave very detailed handoffs, and while every captain has their own way of doing things, it’s almost easier to just reference back to one. It’s not gone through so many iterations of maintenance or a program. It’s only had now it’s third program of how a captain wants to see this boat run.

Starting today’s walkthrough on the platform, an immediate signifier of this boat’s foresight and design large enough to hold two jet skis or a large inflatable tender with this [inaudible] conveniently tucked away underneath this fiberglass box that houses the back lit nameplate.
Up four cheek steps, the cockpit is home to a varnished table that comfortably seats eight, this is where you’ll have your exterior dining. On port and starboard sides are these convenient docking stations.

As we move from the cockpit into the salon, the only step you’ll find until all the way forward is over the threshold. The first thing the owners did when purchasing this vessel was change this door from pneumatic to electric. Walking into this space, I immediately noticed the new carpet, which was installed in 2023. Windows line this space and compliment the sycamore interior, keeping this space light and bright.
Glass topped eight person interior dining table that is rarely used for dinners, but in the case of inclement weather, proves an integral part of a good program. In my experience, this also doubles as a place for owners who are still running businesses to open up their laptop for early morning emails with a coffee before their guests arrive.

To port, two armchairs flank a small table for the guests that need less time to get ready, wait for their spouse or partner to finish that evening’s look. A large sofa and a high low table are directly across from a pop-up TV, which make for cozy family movie nights when everyone has settled in for the evening.
All the way forward in the salon a guest favorite, the bar with four seats to belly up to the bar, it would be tough to spend a week aboard and not find yourself here, a great social gathering space to grab a cold beverage. Stepping behind the bar and moving forward from starboard to port, a large wine fridge, a beverage fridge, and a nice maker. A marble countertop with a single basin sink and outlets on each end, and the wine wall, which stores 10 bottles of wine and is flank by storage on either side.

To port is our chef’s galley. I will not speak for any chefs that have been on board, but this galley while cozy is extremely practical, cold storage as you enter, prep counter space to starboard with an oven, four burner cooktop and microwave. To port a dishwasher, a double base sink counter space for plating and two circular portholes to be sure the chef can cook with a view, or at the very least, whomever is on dish duty that evening. A service door can close this space off her privacy, and a door to the outer deck can be accessed on the port side. Making our way forward into starboard, there’s a day head to port, and a door to the outer deck to your starboard.
Let’s follow this marble floor forward to the OnDeck Master. Through a sycamore door at eye level is a visor full of windows, all with privacy blinds. Storage cabinets align both port and starboard sides separated by symmetrical vanities. The king bed center line has two nightstands with adjacent outlets. The king also doubles as an unthinkably large storage space underneath. At the foot of the bed is a high low TV, forward of the cabinet where the TV is housed, four steps take you down to a bathroom the size of some Manhattan apartments. To port the toilet and two large cedar line closets flank his and hers sinks with a large amount of storage, all the way to starboard a shower with a bench seat. As we referenced in the beginning, this space must have seemed impossible to create. Today this is the benchmark of all builds over 88 feet.

Exiting the master stateroom heading out finally down a set of stairs to port to the guest accommodations. Starting in the port VIP, this guest accommodation is full beam with a center line king berth with two opening windows to port and starboard this space is perfectly lit as the sun comes up and the crew drops you your morning coffee order. Storage in the state room is well everywhere. Cabinets line both sides of the state room, drawers line each side of the berth, the nightstands open up showcasing a small but smart use of space. All of this complimented by a vanity port and a full closet to starboard. The en-suite has marble floors straight into the oversized shower, which also has a marble bench.
Exiting the VIP and moving all the way aft two mirrored state rooms will give you an idea of what makes this boat so chartable. These two state rooms are mirrored with the Johnson signature, three oval portholes filling these spaces with natural light just over the heads of each bed. Each state room has a TV mounted over a storage cabinet, a nightstand, a hanging locker, and in the starboard state room, a walk-in closet. Everywhere you look in the state room where there could be storage, you’ll see a latch representing an opening door for exactly that.

A theme we have seen in the master and VIP is continued here, and the oversized heads with marble floors and countertops, the size of the showers for these two stay rooms almost has to be seen to be believed.
Just forward we enter the bunk state room. This state can act as a dual purpose room with two twin bunks in a pullman. When the family is all together, this is a great place for the kids to get some rest. Or when LORAX is chartering four cabins, this makes for a great crew overflow state room which essentially translates into a very happy chef, if you’re doing it right.
In here there’s a nightstand, a port light, storage drawers, and an en-suite head with a shower. This is something I will take a second to highlight. Each of the five state rooms has its own en-suite head. Just outside the bunk state room, we have this linen closet with one of the two vessels, stackable washer and dryers.

Just in board of the service door to the outer decks and up a few stairs, follow me to the raised pilot house. The captain’s chair has been removed opening this space up. This reminds me when I served in the Coast Guard on the bridge of a 225 foot US Coast Guard gutter, we were not allowed the luxury of sitting whilst on watch. In here you have dual navigation displays, dual radar displays, your engine displays, as well as your throttle controls, bow thruster controls, autopilot, compass, depth repeater, and VHF radios. A settee offers the captain and office space to go over the days plan or review quotes for the next yard period.
From the helm, we have access to the fly bridge, but for now, let’s head aft through the lazzarette into the crew quarters. From the stern door, we stepped down into the lazare, a space that can house fishing rods, water toys, and back here we have a freezer. Through the door in the lazzarette we enter the crew quarters, this crew area houses five crew members, when the captain’s cabinet is shared by captain and Chief Stu Duo. The captain’s cabinet is on the port side with a desk storage area and an on head with a shower. To starboard a head with a shower and two crew rooms, one with a twin and the other with an over under bunk. Just forward of that is a fridge and freezer, as well as storage. To port our second stackable washer and dryer.

The engine room is home to twin 2000 horsepower MTU’s 16V 2000 M91s. At 1200 RPM she cruises at a speed of 10, 10 and a half knots burning only 35 gallons an hour. At 1800 RPM, she cruises about 15 Knots burning about 80 gallons an hour. To port and starboard of the mains are these two Northern lights generators.
Follow me up the AFS cockpit stairs onto the fly bridge. This is the most popular space on board. This U-shaped AFS seating area makes the perfect social space to hang out in the sun. When I’m aboard, I appreciate the shade underneath this Tucci umbrella. Moving forward into [Inaudible] with a sun pad with storage underneath accompanied by teak steps that welcome you to the jacuzzi with a skylight overhead. To port a full service bar replete with brand new cold storage and a propane grill. Continuing forward there’s a set [inaudible] with a table and two chairs, an ideal spot to have lunch underneath the hard top that has new strata glass which protects this space from weather. Symmetrical chairs both to Port and starboard face forward, the exterior helm rounds out this space and gives the captain a chance to run the boat in the open air. On the hard top are two KVH track vision TV which are becoming obsolete with the addition of starlink which this boat has.
On behalf of Denison Yachting myself, Patrick Hopkins, I want to thank you for coming aboard this walkthrough today. If you have any questions or would like to get a board, feel free to contact me.
Inquire About the 103 Johnson Motoryacht:






