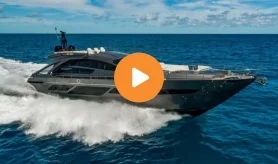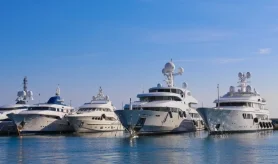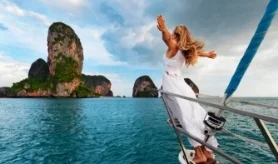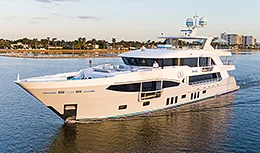- Alaskan Yachts
- Azimut Yachts
- Back Cove Yachts
- Beneteau Yachts
- Benetti Superyachts
- Bertram Yachts
- Boston Whaler
- Broward Yachts
- Buddy Davis Sportfish
- Burger Yachts
- Cabo Yachts
- Catamarans
- Carver Motoryachts
- Center Console
- Chris-Craft Yachts
- Cruisers Yachts
- DeFever Trawlers
- Dufour Sailboats
- Fairline Yachts
- Feadship Yachts
- Ferretti Yachts
- Formula Yachts
- Fountaine Pajot Cats
- Grady-White
- Grand Banks Trawlers
- Hargrave Yachts
- Hatteras Yachts
- Hinckley Picnic Boats
- Horizon Yachts
- Hydra-Sports
- Intrepid Boats
- Jarrett Bay Sportfish
- Jeanneau Yachts
- Kadey-Krogen Trawlers
- Lazzara Yachts
- Lekker Boats
- Luhrs Sportfish
- Marlow Yachts
- Maritimo Yachts
- Marquis Yachts
- McKinna Motoryachts
- Meridian Yachts
- Midnight Express
- MJM Yachts
- Mochi Craft
- Neptunus Motoryachts
- Nordhavn Trawlers
- Nordic Tugs
- Numarine Yachts
- Ocean Alexander Yachts
- Offshore Yachts
- Outer Reef
- Oyster Sailing Yachts
- Pacific Mariner Yachts
- Palmer Johnson Yachts
118 Millennium Motor Yacht Highlight [Boat Review + Video]
Explore this 118 Millennium for sale in Fort Lauderdale, Florida. Denison yacht broker Justin Nystedt gives a tour of this vessel.
Welcome to Pompano Beach, Florida. I’m Justin Nystedt and today it is my pleasure to walk you through the motor yacht, ARTHUR’S WAY , a 118-foot superyacht built by Millennium Yachts in 2003.
A few of my favorite things about this yacht are number one, her unique design. I can almost guarantee, you haven’t seen a yacht quite like this one. Her lines and compelling exterior spaces, make it hard to take your eyes off of her. Number two, her immaculate interior. This yacht’s salon, staterooms, and other venues are detailed by a crew with a very high standard. All throughout you will see a ton of gorgeous burl wood and stonework. And number three, her master. ARTHUR’S WAY has an incredibly designed on-deck master with a split-level.
Let’s begin today’s walkthrough on the very top of the yacht, on her radar arch. One of the first things you’ll notice is three satellite domes on our hardtop. These serve as your means of connecting with the outside world. Forward are twin radars on either side of the ship’s horns.
Just below the hardtop is the sundeck, a sprawling space with a few unique features. Aft in this space is a raised sunning platform with loungers. Below the deck are a dedicated tender and jet ski garage that is currently being used for storage. Another great feature in this area is an overhead sail shade.

Moving forward we see the jacuzzi that’s right next to a bar and grilling area on the port side. This bar is well equipped with stone countertops and bar stools wrapping around the front side. Appliances in this area include a grill and a sink above the counter. Below are an icemaker and a dishwasher. A refrigerator can be found opposite the bar on the starboard side. Moving forward, we arrive at mirrored seating areas directly below the hardtop. In front of the L-shaped seating are cocktail tables.
Forward and to port is the yacht’s upper helm. As you can see, this helm has a lot of instrumentation and offers the captain full control of the boat with a nearly unobstructed view. Opposite the helm is a bench seat and the entryway into the wheelhouse, our next stop.
A set of stairs leads us down to the landing where we see that the wheelhouse has a teak and holly sole. In here, your captain will find they have complete control over all the yacht’s mechanical systems. With NAV gear that wraps completely around the blacked-out console, I want to point out a few things found here.

ARTHUR’S WAY is equipped with three multi-function displays and a ship’s system display across the face of the helm. Below the screens are her engine controls, bow thruster joystick, a control pad for the fin stabilizers, and full set of spare navigation controls including a compass and her autopilot.
Behind the helm is an elevated seating area with a table providing an excellent view facing forward. Additional helm positions can be found on the side decks offering the captain a clear line of sight down the side of the yacht. Taking these forward leads us to the foredeck. Found centerline is a long lounge space equipped with a row of sunpads. Just forward of this is the yacht’s twin windlass anchoring setup. Finally, we see the forward sunpad.

Now let’s jump to the opposite end of the yacht: the swim platform. As you can see, the entire transom area converts into a beach club with an additional storage area for water toys and provisions. Where the teak platform ends, a set of molded teak stairs leads up to the aft deck. This large aft deck has a few unique options that you may not be used to seeing. Where you would normally find the dinette aft, instead, you find a pair of curved bench seats.
On the starboard side is one-half of the aft deck bar. In this section, below the stone prep space and serving area, is a refrigerator. Above the counter is a TV. Forward is an impressive molded staircase with teak treads leading to the sundeck.

To port is where the second half of the bar is located. Over here is a sink an icemaker and cold storage. The alfresco dinette for eight is found centerline. Forward of the dinette is a push-button automatic entrance into the salon. Stepping in the salon, we first come to the formal bar but what we’re first interested in is the door behind the bar that offers us access to the galley and crew area below the main deck.
At the bottom of the crew stairs is a fully loaded galley. When cooking down here your chef and crew have access to updated GE profile appliances and even a dumbwaiter that services all three decks. Found throughout is a ton of refrigeration. From here, we can access the three staterooms that can sleep a total of six crewmembers. Also, off of the galley, is the primary entrance into the engine room.
This 118-foot millennium is powered by twin MTU Mercedes 16V 2000 M90 engines, each one puts out just over 1800 horsepower giving her a cruise speed of 14-knots and a top speed of 18-knots. She’s also equipped with two Kohler 65kW generators. Another great and useful feature is her twin sea recovery watermakers that are each capable of 900 gallons per day. Leaving here, let’s pick back up in the salon at the bar.
The salon’s bar is found on the port side and has seating for three. This area is equipped with a sink, cold storage for bottles, and an icemaker. There’s also access to the dumbwaiter mentioned earlier.
Looking to starboard we see a ton of dedicated storage for just about everything salon-related. In addition to the plethora of space for stowing glasses and flatware, there’s also a wine cooler over here.
Next, we come to an enviable space to share time with people closest to you cocktails in hand. Plenty of plush sheeting surrounds twin coffee tables with the aft and side seating benefiting from huge teardrop windows running down both sides of this full-beam salon. The beam of this yacht is an inch under 25-feet. When it’s time for a formal meal, the panel overhead can be dropped out and mounted between the guest seating.

Continuing forward brings us to the part of the living space where you can relax and throw a show or a movie on. This salon offers a real cinema experience with this concealed projector and screen. Forward to port is the day head. From here, there are companionways to both starboard, which leads into the foyer and port which brings us to the owner’s office.
Extremely unique to a boat of this size is having a dedicated office area right off of the master cabin. Not only is there a desk in here, there’s storage all around and there’s also a comfortable couch. Outboard is a watertight side access door.

Heading forward brings us into a dreamy master stateroom. This split level on deck owner suite has a 270-degree view out of windows that engulf this space and refreshing light. Everything wraps around an island king berth. At the foot of the bed is this room’s TV and a custom loveseat. High gloss burl wood joinery leads us forward to the down section of the split-level master. The ensuite is divided into two sections offering a different take on a his and hers layout.
Starting with the forward part, we first see a centerline jacuzzi tub fit for a spa experience. Additionally, there’s a vanity on the port side and a bidet on the starboard side. Aft is the other part of the ensuite which light the lass can be closed off with a head and shower stall.
Leaving the master, we step into the main deck foyer. Aft in this space when you enter from the salon is the yacht’s AV system. Inboard are stairs leading to the flybridge. Let’s take this set of stairs down to the lower guest accommodations.

Our first stop is aft in the lower companionway, the first of three remaining staterooms. Starboard and aft, this suite has a queen berth below the hall windows. In here, there’s also a Pullman berth that’s just above a desk. At the foot of the bed is a large storage locker that brings us forward to the ensuite. The stone found in this stateroom is highly detailed with a hue somewhere between red and brown. Moving to the port side stateroom, we see that this room has a queen berth with a different layout. All of the storage here is outboard under the windows.
Facing forward we see the TV that’s just outside of the ensuite. The stone theme in this stateroom is a deep emerald. Leaving here and heading forward in the companionway is our last stop today – the VIP. This well-lit stateroom is a testament to classic yachting. Everything in here is bold, from the lush fabrics and amenities to the complex woodwork like how all three of the bulkhead doors are curved. To starboard is a large desk and stepping just aft, brings you to a large walk-in closet. Looking to port now, we see a loveseat that’s just outside of the ensuite.
Thank you very much for joining me today aboard the 118-foot Millennium, ARTHUR’S WAY. If you have any further questions, or you’d like to come and see her in person, please feel free to contact Justin Nystedt anytime.







