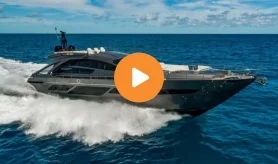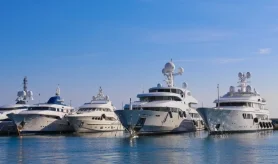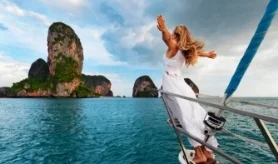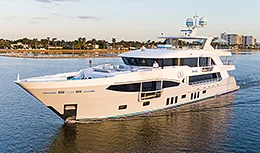- Alaskan Yachts
- Azimut Yachts
- Back Cove Yachts
- Beneteau Yachts
- Benetti Superyachts
- Bertram Yachts
- Boston Whaler
- Broward Yachts
- Buddy Davis Sportfish
- Burger Yachts
- Cabo Yachts
- Catamarans
- Carver Motoryachts
- Center Console
- Chris-Craft Yachts
- Cruisers Yachts
- DeFever Trawlers
- Dufour Sailboats
- Fairline Yachts
- Feadship Yachts
- Ferretti Yachts
- Formula Yachts
- Fountaine Pajot Cats
- Grady-White
- Grand Banks Trawlers
- Hargrave Yachts
- Hatteras Yachts
- Hinckley Picnic Boats
- Horizon Yachts
- Hydra-Sports
- Intrepid Boats
- Jarrett Bay Sportfish
- Jeanneau Yachts
- Kadey-Krogen Trawlers
- Lazzara Yachts
- Lekker Boats
- Luhrs Sportfish
- Marlow Yachts
- Maritimo Yachts
- Marquis Yachts
- McKinna Motoryachts
- Meridian Yachts
- Midnight Express
- MJM Yachts
- Mochi Craft
- Neptunus Motoryachts
- Nordhavn Trawlers
- Nordic Tugs
- Numarine Yachts
- Ocean Alexander Yachts
- Offshore Yachts
- Outer Reef
- Oyster Sailing Yachts
- Pacific Mariner Yachts
- Palmer Johnson Yachts
82 Hargrave Motoryacht [Boat Review + Video]
Take an extensive tour of the 82 Hargrave Motoryacht [ROXY MARIA] in Fort Lauderdale, Florida with Peter Quintal.
This article is a transcription of the 82 Hargrave video from Denison’s YouTube Channel. Tune in daily to discover the latest yacht video walkthroughs from the world’s largest yacht video collection. Watch the full video below:
Hi, I’m Peter Quintal with Denison Yachting. Today I’d like to provide you with a tour of ROXY MARIA, a 2007 82’ Hargrave Custom Motoryacht. Come on let’s take a look.
Being a boater, I like to be able to operate anything that I own and the platform of ROXY MARIA, she really offers one of the best owner operator floor plans out there. Designed with full walkarounds, two cockpit docking stations, air-conditioned flybridge, the centerline for visibility is wonderful, powered with very reliable Caterpillars, twin generators water maker and for the avid diver, she’s got a dive compressor. The boat is equipped to travel. She’s a very comfortable stable platform to disappear for months. Her layout is super friendly for a large family or if you want to do like charter. Accommodations for up to 10 guests in 4 staterooms.

One of my favorite places on the boat that probably has the largest entertaining space is the flybridge. It’s just tremendous. And that’s where we’re going to begin today’s tour. There’s a 1500 pound crane davit or tender or if you want to add a couple of wave runners. It’s kind of a blank palette as for entertainment space when the davit’s tucked away. It’s a lot of freestanding furniture, a couple of loungers up here, some freestanding chairs. So you can kind of create your own little private Idaho up in this space.
Continuing forward towards the enclosed hardtop just to the port side you have a cabinet with two Gaggenau barbecue grills side by side and there’s an abundance of storage underneath. To the starboard side there’s an opposing cabinet where you can store all of your cushions for your outdoor seating. As you step inside the climate-controlled hardtop, you’ll notice to the port and starboard sides you have sister tables that can seat up to 12 guests. Behind the port side settee, there is a flush mounted TV just forward of that is a wonderful wet bar with barstools, sink, ice maker and refrigerator. Just forward of the bar on the port side there’s a large storage cabinet that doubles as seating area as well.

Continuing forward to the helm there’s twin captain’s helm seats with a center mounted helm. This area received some updated Garmin electronics in the recent past. Clean dashboard with autopilot controls, electronic shifters, hydraulic bow and stern thruster and your Caterpillar gauges. She has a custom shade for evening cruising to protect the glare on the electronics. Heading down the port side aft flybridge stairwell takes you to the aft deck area. This area is a wonderful space for alfresco dining for up to 10 people. It’s also accompanied by a cabinet with a refrigerator. There’s a large sunbright TV with soundbar, so you can take in the games with your friends. In the lower cockpit area for ease of maneuverability and docking, there are two recessed docking stations with your electronic controls and bow and stern thruster controls. From here we’re going to head down to the swim steps on the port side to the swim platform.
The boat was built originally with a crane davit upstairs. However, the current owners added the optional hydraulic platform to raise and lower the tender and their avid divers so it’s great for snorkeling and diving or using it as a floating beach. There’s easy access right into the crew area and service entrance into the engine space. The crew space if you’re an owner operator would actually double as a fifth stateroom. It’s well-appointed, it’s got a marine queen berth and it has its own head and separate shower. There’s also an additional wine refrigerator in this location.

Continuing forward into the engine room, she’s powered by twin C30 Caterpillar 1550 horsepower each, very reliable engines that provide an effortless 17-18 knot cruise and a top end of about 23 to 24 knots. Just above the starboard Caterpillar engine there’s your water maker, desalinizer unit. On the aft bulkhead are two 32 kilowatt generators with sound shields.
Coming up the upstairs we’re going to enter into the salon space. Entering into the salon this is where you really feel the abundance of space in a hard grave and the natural light pouring through the salon windows. This space consists of a large sofa with freestanding seats, retractable TV on the starboard side. On both sides there’s hidden storage in the cabinets for personal items. It’s also accompanied by a glass storage cabinet for your stemware.

Continuing forward, separating the salon and the galley is a hidden pocket door for privacy. You have a beautiful dayhead to the starboard side. Entering into the galley on the port side, you’ll notice all GE profile appliances. You have a full-size refrigerator, 5-burner cooktop, an oven, trash compactor. You can really prepare meals on the go. Just to the starboard side of the galley, there’s a large pantry with storage. Close by to the pantry is your AC and DC electrical panels. Just behind the AC panel is the wide staircase with internal access to the flybridge. Continuing the theme of volume, this galley space with the large settee it really makes this yacht very livable like your home. Lower helm station mimics the upper helm station with a series of Garmin electronics, hydraulic bow and stern thruster controls, autopilot. It’s all duplicate and all updated. This pilothouse has access to the side decks from both sides.
Before we head down to the lower level, let’s head out the starboard pilothouse door, go up to the bow and check out this space. The bow area is a wonderful space for entertaining. It’s a massive sunpad, forward seating for up to 4, storage on the port and starboard side for lines and fenders as well as in the ground tackle lockers.

Now we’re going to head back in on the starboard pilothouse door and check out the lower level. At the bottom of the stairwell, we’re going to make a left turn and head down to the master stateroom. Entering into the master stateroom, you’ll notice the centerline marine king. The abundance of light pouring in through these 6 port windows really makes the room feel huge. On the port side, there’s a dressing table with mirror. Continuing out from the dressing table, there’s a huge walk-in cedarline closet complete with safe. Forward on the port side bulkhead, there’s a flush mount TV. Outboard to the starboard side, there’s another large cedarline closet. After starboard is the entrance to the master head which has double his and her sinks and a huge walk-in shower.
Walking forward from the master stateroom entering into the port side cabin, you have two side by side berths that can be slid together. There’s also an upper Pullman berth just aft as the ensuite head and shower. Across from here on the starboard side is a sister cabin. It does mimic the stateroom to the port side. Just aft of the berth is an ensuite head and walk-in shower.

Continuing forward just before the entrance to the VIP is your washer/dryer. VIP contains a full-size queen bed, storage on both port and starboard sides and mimic each other. This cabin is complete with ensuite head and shower.
Well, that wraps up our tour of ROXY MARIA. Thank you very much for taking the tour with me. I appreciate it. If you would like to schedule a personal viewing, please contact me at your earliest convenience. Thank you.
Inquire About the 82 Hargrave Motoryacht:







