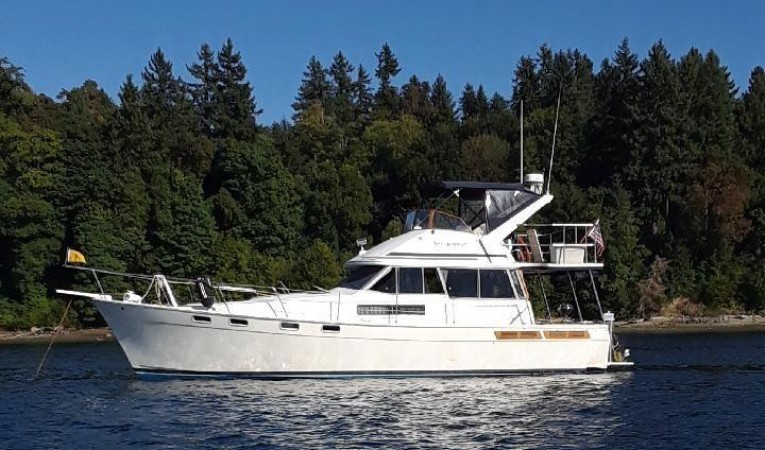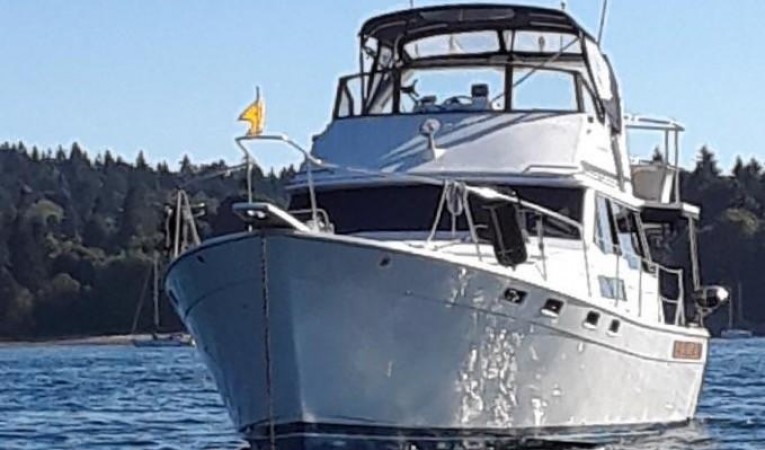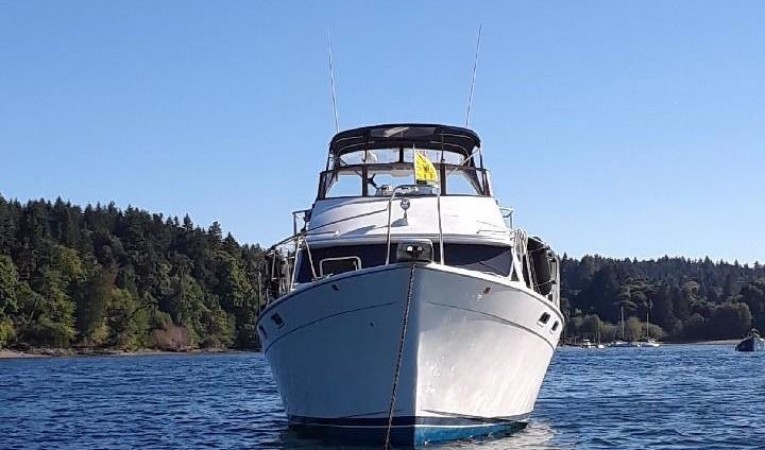


Off Market
Certainly one of the most popular designs ever. Proven to be practical and comfortable. Spacious interior with a large master stateroom with walk-around queen and en-suite head. Mid-cabin has a double berth, full size head with tub/shower enclosure. Wrap around dinette converts easily into a double berth as well. Efficient galley down nice full size fridge and microwave. Spacious cockpit with hardtop and wet bar just inside the main cabin door. Command bridge with ample seating has extra room allowed by the hard top. All in all a ton of room for cruising, entertaining or even living aboard. This 3818 has been taken care of! It's clean and the upholstery, carpets and surfaces are all in excellent shape. The non-faded canvas and teak trim and accents make this a very handsome vessel indeed.
Features Included:
Deck and Hull:
Flybridge:
The flybridge is accessed by a ladder from the aft cockpit. There is plenty of seating for guests. One main chair for the helm has armrests and swivels, and to each side, there is a forward-facing seat. The port side seat can be flattened to make a lounge chair. To Starboard there is an L-shaped couch with storage underneath. The flybridge is fully enclosed. There are a sunbrella bimini top and an additional sunbrella for the forward-facing isinglass. The windshield has been upgraded by the previous owner and provides great protection even with the enclosure. Finally, there is a custom roof overhang aft which extends the flybridge, with tall railing. Great space to watch the sunset.
Aft Cockpit:
The aft cockpit is covered by a custom, fully integrated roof with large reinforcements. As opposed to many bolted-on overhangs, this was done really nicely and looks as if it came from the factory this way. The cockpit is fully enclosed, with individual panels to let air in when wanted.
Tender and Swim Platform:
General features and Description:
The Bayliner 3818 (later became the Bayliner 3888) makes great use of under 40 feet. There's a nice sized cockpit aft, a generous salon with bar and helm to starboard. Further forward and down two steps, you have the galley to starboard that's big enough for two, with 3-burner stove and oven and standing fridge/freezer. Across the way is the guest cabin with a head that is accessible from the cabin or the main hallway. The guest cabin has good light from above and from an opening window, plenty of floor space, a bed for two, and hanging lockers. The head has a separate shower/tub that is also accessible from the master cabin (You have two blackened doors for privacy). The master cabin is all the way forward and features ensuite head, with toilet, sink, and vanity.
Salon:
Salon has a very large seating area on the left that could seat 6 or more. The owner upgraded the table underneath so the table could slide forward and aft to give more space (Dining vs lounging). Remove the table, and you can pull out panels to fill the space and by placing cushions you could sleep an extra two guests in the salon (For a total of 8).
To Starboard (on the right) is a small L-shaped bar, with sink, counter, and plenty of storage. Then up further forward is the lower helm station, with a fixed custom seat.
Galley:
The Galley is downstairs from the Salon and has good natural light from the overhead windshield, and a long side window that can be opened.
Master Cabin (Forward):
The Master Cabin has a newer mattress, island band you can walk around, plenty of storage (owner added a dresser to port, which can be removed. There are hanging lockers and drawers under the bed. Updated LED Lighting, Flat-screen TV (around 30 inches), and ensuite head to starboard, with sink, storage, and toilet. To port you can access the shower/tub which is shared with the other head (but separated by blackened panels on either side.). A large overhead watch provided ventilation.
Master Head:
Located inside of Master Cabin, to the right when you enter.
Guest Cabin (Midship, to Port):
The Guest cabin is spacious and inviting with lots of natural light from the above windshield (there's a wood hatch to add privacy), and the opening side window. The queen-sized bed is tucked underneath the salon. There are closets. You can access the guest head from inside the cabin, and the tub with shower from another sliding door.
Guest/Day Head:
Accessible from hallway for day use and from Guest Cabin, the guest head is spacious, with a manual toilet and vanity with sink and storage. You can access the tub with standing shower from black sliding doors on either side of the tub. This lets either some from the master cabin or the guest cabin use the shower.
Denison Yacht Sales offers the details of this yacht in good faith but cannot guarantee or warrant the accuracy of this information nor warrant the condition of this boat for sale. A yacht buyer should instruct his yacht broker, or his boat surveyors, to investigate such details as the buyer desires validated. This yacht for sale is offered subject to prior sale, price change, or withdrawal without notice.


































































