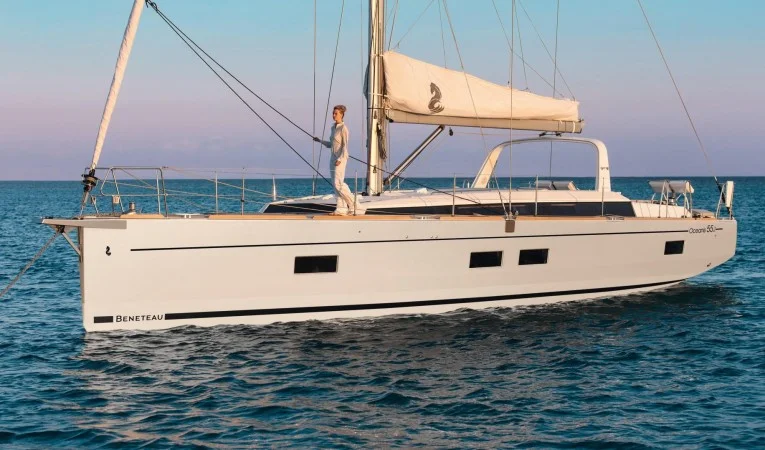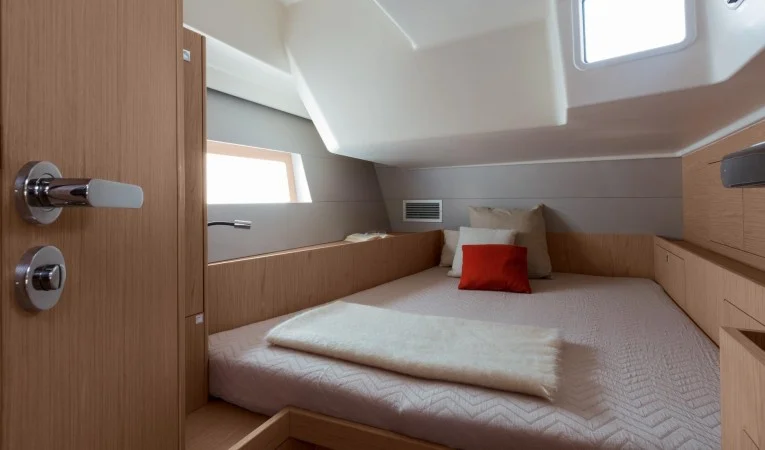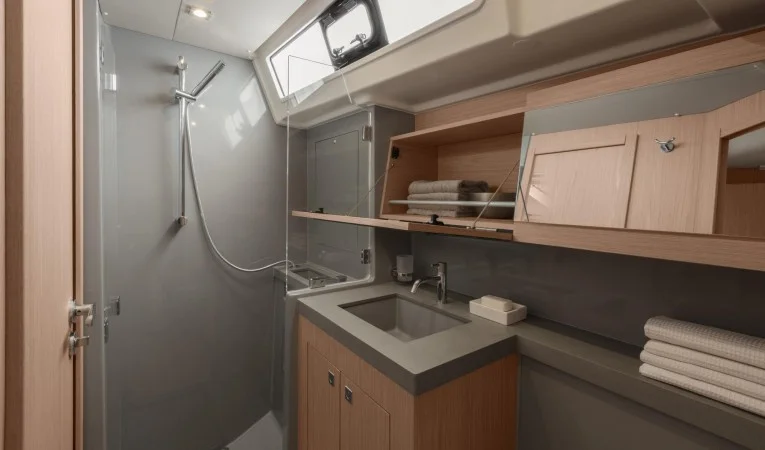- Alpi Mahogany wood interior
- Parquet type laminated floors
- Fabric upholstery
- Padded lining in salon (Beige)
- Mattresses in the cabins, HR35kg/m³foam
COMPANIONWAY -Headroom: 2,03 m / 6’8’’
- Wooden salon companionway with molded wood hanging steps with non-slip surface
- 2 Stainless steel handrails covered with anthracite leather
SALON -STARBOARD -Headroom: 2,03 m /6’8’’
- U-shaped salon bench - Double density foam
- 1 Flexible and swiveling reading light
- Salon table - Varnished woodentop
- Storage under bench seats
- Mirror on forward bulkhead
- Bottle rack behind the bench against the forward bulkhead
- 2 Panoramic coachroof windows with curtains
- 2 Hull portholes
- 1 Opening portlight with curtains in the coachroof side window
- 2 Opening deck hatches with mosquito screen/blind
CHART TABLE - PORTSIDE - Headroom: 1,97 m / 6’6’’
- Table with storage - molded wood fiddle - Laminate covering
- Seat with backrest, longer function
- Electrical panel for access to electrical connections
- 2 Reading lights, flexible and swiveling
- 2 USB sockets
- Mirror on forward bulkhead
- Bookshelf against forward bulkhead
GALLEY - PORTSIDE - Headroom: 1,94 m / 6’4’’
- U-shaped galley
- Counter-top in Clay compact with Corianfiddles
- 1rectangularstainlesssteelsink-1Mixertapwithhot/cold water under pressure
- 1Gasstove2burners-Stainlesssteelovenongimbal-Stainless steel protection handrail
- 1 100 L ice box, top opening (without refrigeration unit)
- 1 130 L refrigerator (12 V), front opening
- Fitted cupboards and closed cubbyholes
- Bin with access on the counter-top
- 1 Lower unit: 3Drawers
- 1 Opening portlight with curtains in the coachroof side window
PANTRY - PORTSIDE - Headroom: 1,98 m / 6’6’’
- Access via galley
- Large storage area (1 Hanging locker, Cupboard units)
- Place for washing machine (optional) instead of high unit
- Place for wine cellar or negative cold conservator, 1 drawer (optional) instead of the low cupboard
- 1 Opening portlight with curtains in the coachroof side window
OWNER'S CABIN - Headroom: 1,95 m / 6’5’’
- Central double bed (2,05 m x 1,60 m x 1,23 m / 6’9’’ x 5’3’’ x 4’)Island bed type, mounted on gas struts
- 2 Hanging lockers,open storage compartment along the hull, 6 Upper lockers, 1 Storage space under bed (Drawer under the bed + Central stowage under bed)
- 1 Seat on both sides of the bed
- 2 Bedside tables with seat
- 2 Reading lights
- 2 USB sockets
- 1 Low shoe storage unit, 1 Mirror on bulkhead
- 2 Flush deck hatches with mosquito screen/blind
- 2 Hull portholes with sliding blinds
2 PRIVATEHEADS: - Headroom: 1,85 m / 6’1’’ to port:
- Manual marine toilet
- 1 80 L / 21 US Gal Rigid holding tank
- White polyester basin built into the Corian Clay counter-top, Mixer tap
- 1 Cabinet -Mirror
- Toilet accessories
- 1 Deck hatch with mosquito screen/blind to starboard:
- Shower with wooden seat, white polyester shower base
- 2 Storage closets
- 1 Deck hatch with mosquito screen/blind
PORT AFT CABIN - Headroom: 1,97 m / 6’6’’
- 1 Double bed (2,10 m x 1,60 m / 6’11’’ x5’3’’)
- 2 Hanging lockers - 1 Cupboard - Closedcubbyholes
- 1 Bed access sideboard
- 2 Flexible and multi-directional reading lights at headboard
- 1 USB socket
- 1 Hull porthole with sliding blind
- 1 Cockpit opening window with curtain under cockpit seats
- 1 Fixed cockpit window with curtain on the coaming
STARBOARD AFT CABIN - Headroom: 1,97 m / 6’6’’
- 1 Double bed (2,10 m x 1,60 m / 6’11’’ x5’3’’)
- 1 Hanging locker - 1 Cupboard - Closedcubbyholes
- 1 Bed access sideboard
- 2 Flexible and multi-directional reading lights at headboard
- 1 USB socket
- Access door to aft head
- 1 Hull porthole with sliding blind
- 1 Cockpit opening window with curtain under cockpit seats
- 1 Fixed cockpit window with curtain on the coaming
OWNER'S HEAD - STARBOARD - Headroom: 1,83 m / 6’
- Access from the salon or the starboard aft cabin
- Separate shower - 1 Mixer tap - White polyester shower base
- Corian Clay counter-top with self-draining storage
- 1 Manual marine toilet
- 1 80 L / 21 US Gal Rigid holding tank
- Washbasin - 1 Mixer tap
- 1 Cabinet + Storage space under the basin
- 2 Mirrors
- Toilet accessories
- 1 Opening portlight with curtains in the coachroof side window






















