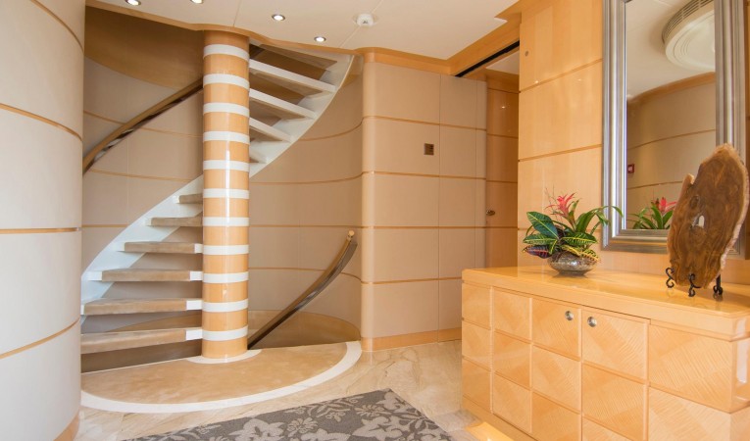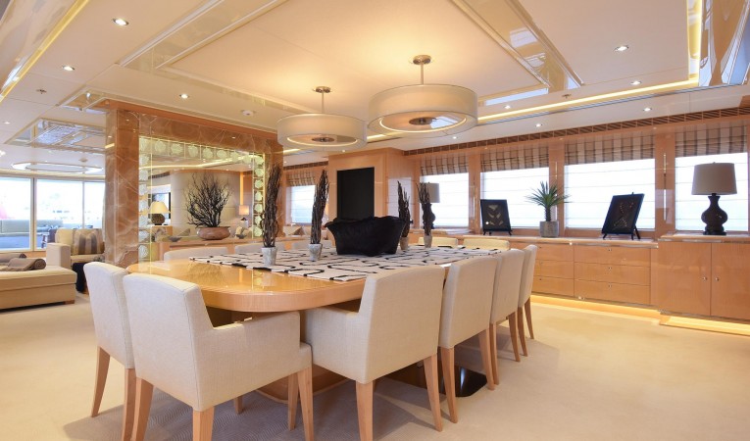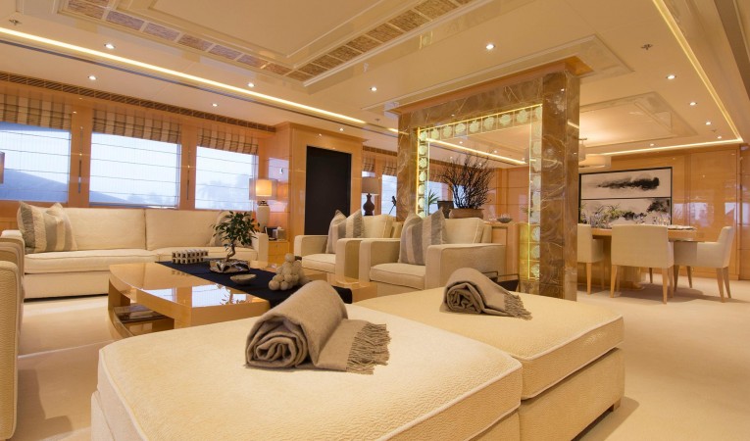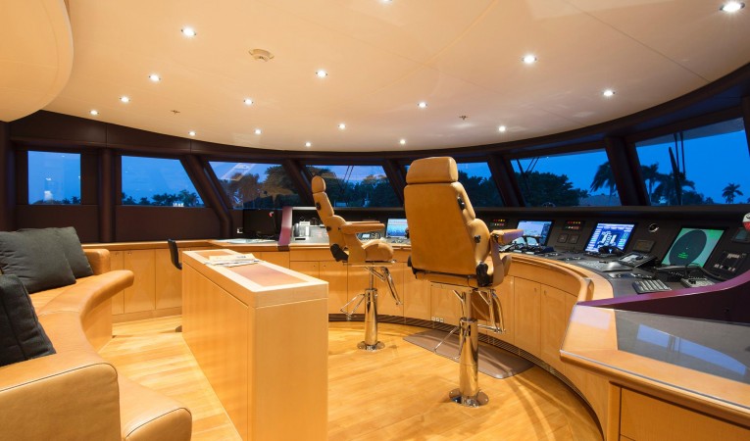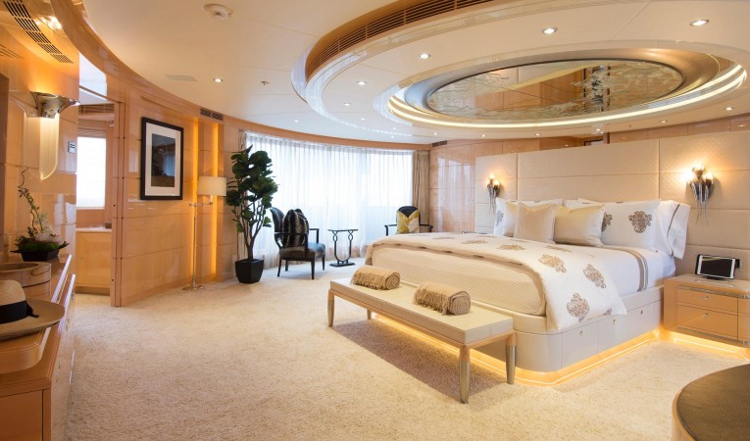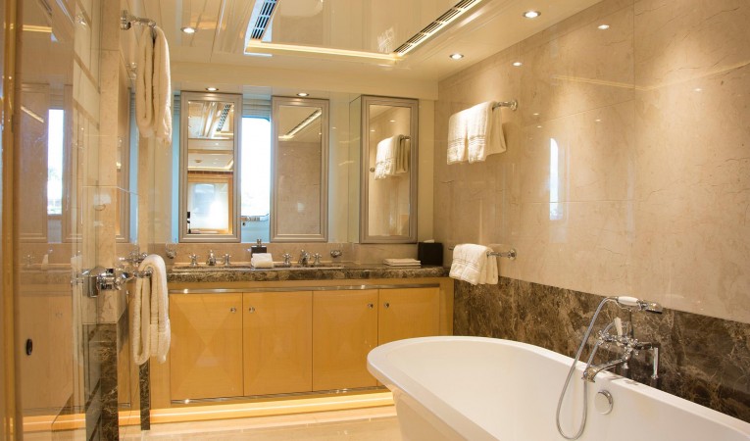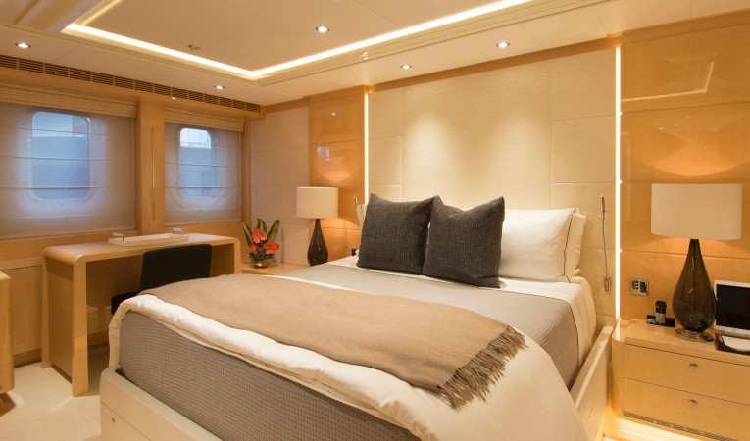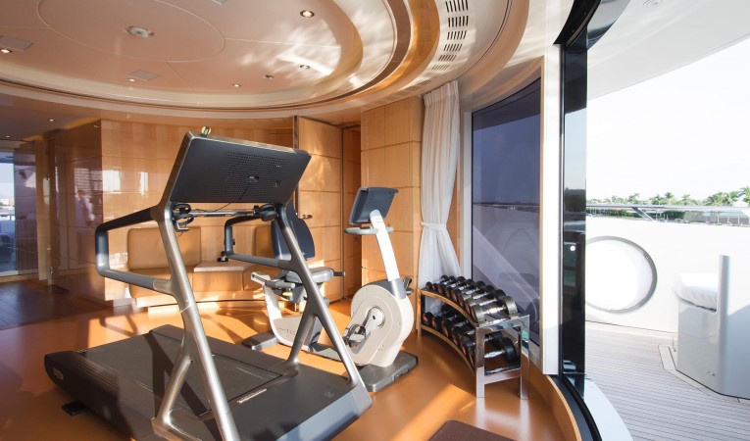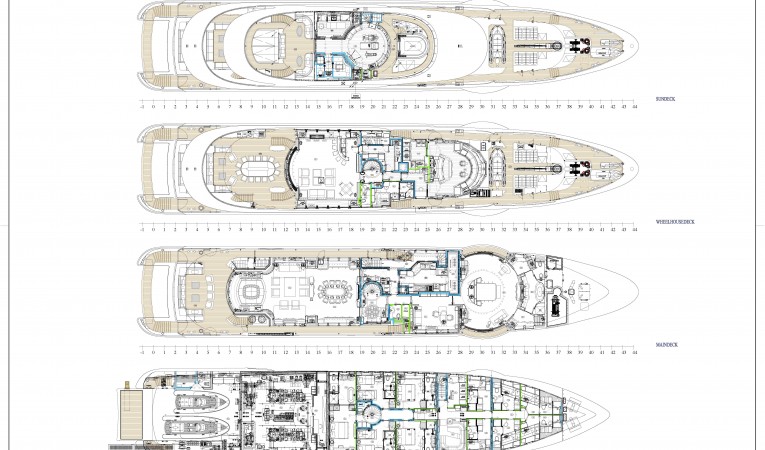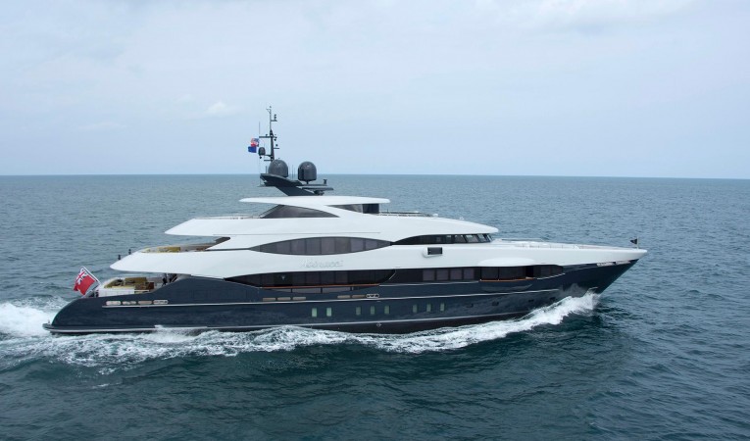
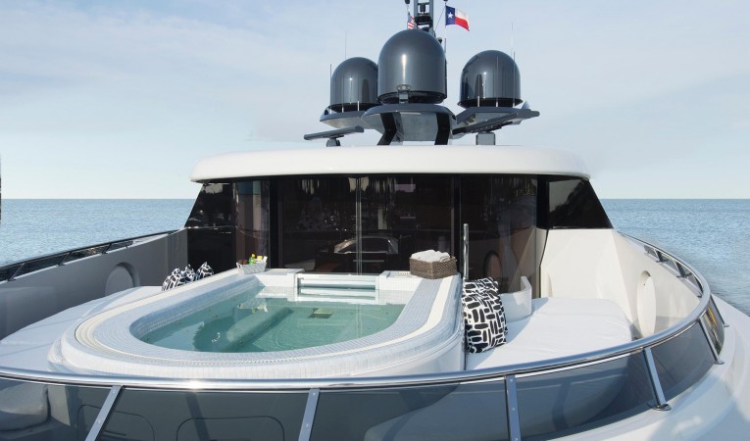
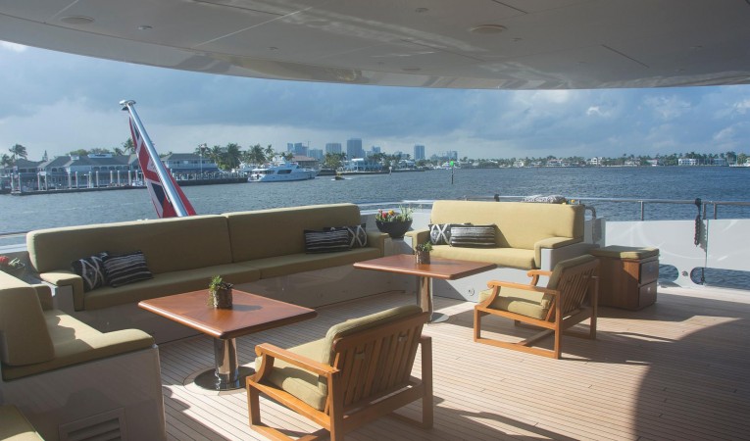
Off Market
Originally delivered in 2011 as Serenity, the 55 metre (180.4 feet) Abbracci stands as a perfect example of the quality, flexibility, and durability of Heesen’s designs and its approach to engineering and construction. Her exterior lines, created by Omega Architects, encapsulate the shipyard’s design DNA and style with a ‘pelican beak’ bow that expresses a trademark negative sheer.
Her design also accomplishes an impressive feat by conferring elegance to the yacht’s profile, which delivers carefully proportioned curves and style features while perfectly disguising the yacht’s large interior volume. That this has been achieved while maximizing the views from her interior guest areas and without impacting on her exterior spaces is a further demonstration of the attention to detail that Heesen puts into every facet of the yachts it creates.
As a milestone yacht, Abbracci has consistently proven herself since her launch having already logged close to 60,000 miles in just six years. Such proven world cruising ability is testament to her fundamental design, for which Heesen’s expert in-house naval architecture team worked closely with Van Oossanen Naval Architects to further refine Heesen’s proven displacement hull form. The result is a hull that is not only supremely comfortable in all conditions, but which also offers an impressive 6,000-mile transoceanic range at 10 knots.
The yacht easily exceeds her design speed while offering exceptional seaworthiness and efficiency. Her flared bow minimizes green water over the deck in rough conditions, while ensuring her ride is soft, gentle, and quiet. Moreover, with fuel consumption of only 227 litres per hour even at 13 knots, she has proven her value as a long-distance displacement explorer taking her owners and guests on far-flung adventures in luxury, style, and economy.
Despite her extensive interior volumes, Abbracci retains superb exterior spaces which were designed to maximize guests’ experiences. The sun deck offers multiple relaxation areas with a custom mosaic spa pool forward and a social seating and sunbathing area aft, both benefiting from extensive views while underway or at anchor. Between them, an enclosed gym and spa area – complete with steam room, sauna, and massage room – not only creates the perfect indoor-outdoor area for relaxation but also confers privacy, as well as wind protection to the aft deck space.
Her upper aft deck offers both a large, alfresco dining area and an expansive aft seating area, while the maindeck offers an additional seating and entertaining area both with built-in settees and loose furniture. Care has been taken to ensure a seamless flow throughout between interior and exterior, and between each deck.
It is testament to Heesen’s craftsmanship and attention to detail that Abbracci’s interior remains largely the same as when she was built, except for a few personalizing touches of her new owners that include elements of the soft furnishings and additional art. Her overall style is contemporary with classic touches, and her interior design comes from the board of Frank Laupman of Omega ArchitectsPaneling and cabinetry throughout feature high gloss and polished maple with burled maple veneers, complemented by eleven different types of marble – including Calcutta marble, Iranian gold onyx, fiorito and breccia paradiso – that have been carefully and skillfully cut into concave and convex curves. The overall effect of the blond veneers and creamy stone serves to create a spacious and airy interior, highlighting the yacht’s impressive 858-gross-ton volume. Bespoke glass decorations further enhance the tranquil atmosphere.
Her owner’s suite is located forward on the main deck, but while the positioning may be traditional, its layout is right up to date. The main bedroom area takes the form of a vast circular room boasting balconies on both sides and floor-to-ceiling windows that bathe the space in light.
A generous study-cum-studio to starboard offers the perfect private escape or work area while affording a buffer between the main deck foyer and the master’s sleeping area. The ceiling above the bed has been re-imagined as a sky adorned with fluffy clouds thanks to further etched and mirrored glasswork panels that follow the motif and style found in the guest areas.
The owner’s stateroom offers an en suite bathroom forward with a sumptuous central oval bathtub and adjacent shower stall. Covering 13.6 square meters, the en suite feels spacious and uncrowded, while the warm, pale and creamy color palette matches the wider interior theme conferring a sense of holistic harmony.
The generous VIP suite on the lower deck spans the full, 10 meter (33') beam of the yacht and offers a generous sleeping area to starboard and a large, 10.8 square meter en suite bathroom to port complete with a full-sized tub. Heesen’s exceptional craftsmanship is once again evident in the superb finish of the cabin and bathroom, creating a truly luxurious guest experience.
Offering the perfect space for formal entertaining or perhaps for when adventure cruising in colder climes, the dining room occupies the forward end of the vast, 94-square-metre main deck saloon. The room features a glass divider that subtly separates the dining table from the aft seating area while maintaining connection and a degree of intimacy. An electric door connects the guest dining area to a large serving pantry and through to the professional galley, ensuring crew can both serve food and clear the table quickly and efficiently.
The wraparound bridge has been designed with operational efficiency in mind, offering 180-degree views from the console and access to both side decks for additional visibility and for ease of maneuvering in confined quarters. While the bridge equipment received some upgrades in a recent refit, the fundamental layout has remained untouched – and it has proven itself time and again with close to 60,000 miles logged in six years.
Steering: Hyrdromar
Propellers: Schaffran 1600 MM, 5 Blades, Type: f.p.p.
Gearbox: ZF 7640
Bow thruster: Electrically driven make HRPtype 2001TT, 125 KW
Stern thruster: N/A
Water maker: HEM 30/3400 ROS 101867
Stabilizers: Naiad Dynamics, type 720, zero speed
Fuel separator: West Falia OTC 2-02-137
Air-conditioning: Heinen & Hopman Chill water System
Waste water treatment: Sterling B40 BVBMC+M/Hamann System Treatment
Oily water separator: RWO Skit S-deb 0.5
Toilet system: Evac Vacuum System
Boilers: H&H/Nibe Boiler SP300
Voltage: 400 V
Frequency: 50 Hz
Shore power converter: Magnus Sp200 15 KVA
Inverter: N/ Batteries: 24/600 V/Ah
Genorators:
18,083 Port Gen
17,993 Stbd Gen
37 hr Emergency Gen
5,900 hours on the Mains
Magnetic compass: Steering
Gyro compass: Sperry Marine
Log: Xxxx
Depth sounder: Skipper GDS 102
Sonar: Xxxx
Autopilot: Sperry Marine, Navipilot 4000
Radar: Furuno RCU 014
Electronic chart system: Timezero, Transas ECDIS
GPS: Simrad MX 610
Instrumentation system (wind speed & direction) OMC 131, Furuno
Inmarsat: Sailor TT 3606E
Navtex: Navtex NX-700
Fleet 77: Fleet 500/250 TT-3740A
Broadband Internet 4g Service, V Sat
GSM:
SSB radio:
VHF: Sailor 6222
Mini M: N/A
Telephone exchange: Panasonic KX-DT321
VHF hand held radio: 3 VHF, 17 UHF
Printer / fax: Hp Office Jet Pro 8720
TV/ DVD: Direct TV, Kalidascape, Crestron
Satellite: Xxxx
Music system: Satellite radio, local radio, Bluetooth
Refrigerator: 2 storage fridges, 1 wine fridge, 1 walk in, 1 garbage fridge
Freezer: 1 walk in freezer
Oven: 2 Alto Shamm ovens, Steamer/smoker 1 Gaggenau oven
Stove: 3 burner induction stove, Gaggenau
Microwave: 2 main deck panty, crew mess
Icemaker: 4 Hoshizake, 3 interior one exterior
Dumb-waiter: N/A
Dishwasher: 4 main deck galley, stew pantry, boat deck pantry, crew mess
Washing machine: 3 Miele
Dryer: 3 Miele
4 guests in 6 staterooms and 14 crew in 7 cabins
Salon
Offering the perfect space for formal entertaining or perhaps for when adventure cruising in colder climates, the dinning room occupies the forward end of the vast 94 square meter main deck saloon. The room features a glass divider that subtly separates the dinning table from the aft seating area while maintaining connection and a degree of intimacy. An electric door connects the guest dinning area to a large serving pantry and through to the professional galley, ensuring crew can both serve food and clear the table quickly and efficiently.
Master Stateroom
The owner’s suite is located forward on the main deck, but while positioning might be traditional, its layout is right up to date. The main bedroom area takes the form of a vast circular room boasting balconies on both sides and floor to ceiling windows that bathe the space in light. A generous study-cum-studio to starboard offers the perfect private escape or work area while affording a buffer between the main deck foyer and the master’s sleeping area. The ceiling above the bed has been reimagined as a sky adorned with fluffy clouds thanks to further etched and mirrored glasswork panels that follow the motif and style found in the guest areas. The owner’s stateroom offers an en-suite bathroom forward with a sumptuous central oval bathtub and adjacent shower stall. Covering 13.6 square meters the en-suite feels spacious and uncrowded, while the warm pale and creamy color palette matches the wider interior theme conferring a sense of holistic harmony.
VIP Stateroom
The generous VIP Suite on the lower deck spans the ten meter beam of the yacht and offers a generous sleeping area to starboard and large 10.8 square meter en-suite bathroom to port complete with a full-sized tub. Heesen’s exceptional craftmanship is once again evident in the superb finish of the cabin and bathroom, creating a luxurious guest experience.
Guest Stateroom
Two double guest cabins, and two twin guest cabins.
Crew Accommodation
6 lower crew cabins, one captain’s cabin off the bridge.
In spite of her extensive interior volumes, Abbracci retains superb exterior spaces which were designed to maximize guests’ experiences. The sundeck offers multiple relaxation areas with a custom mosaic spa pool forward and a social seating and sunbathing area aft, both benefiting from extensive views while underway or at anchor. Between them, an enclosed gym and spa area- complete with steam room, sauna, and massage room-not only creates the perfect indoor-outdoor area for relaxation but also confers privacy, as well as wind protection from the aft deck space. The upper aft deck offers both a large, alfresco dining area and an expansive aft seating area, while the main deck offers an additional seating and entertaining area both with built in setts and loose furniture. Care has been taken to ensure a seamless flow throughout between interior and exterior, and between each deck.
DECK EQUIPMENT
Anchors & chain: 2 Danforth anchors, 6 Shots of Chain.
Cranes: Hydromar Marine equipment crane SWL 1050 KG
Windlass: Staalart Technics BV CAR 37-24ED
Passarelle: Built in stern gangway, built in side boarding ladder, carbon fiber sea stair for port or stbd side
Bathing ladder: Hydromar
Bimini top: N/A
Stern capstans: 2 Stern Capstans
TENDER AND TOYS
2-paddle boards and 2-two persons seadoo’s and 2- 3 persons seadoo’s
EPIRB: 3
Life rafts: 6
Life jackets: 70 inflatable life jackets
Fire–fighting equipment: 2 sets of Drager BA gear, 4 Scott tanks
Ship alarms: MPA, Altroprime BS-210 (smoke/heat, BS- 200(smoke/heat)
Intruder alarms: N/A
Bilge & fire pumps: SIHI AKHA 6101@30MTR Head 30m2/ hr, SIHI AKHA 6101@30MTR Head 19 m2/hr
Searchlight: 2
Security cameras: 6
Ships safes: 1 Sentry Safe in the bridge, 1 safe in the captain’s cabin, one safe in every guest stateroom
* will provide complete list when requested
Denison Yacht Sales offers the details of this yacht in good faith but cannot guarantee or warrant the accuracy of this information nor warrant the condition of this boat for sale. A yacht buyer should instruct his yacht broker, or his boat surveyors, to investigate such details as the buyer desires validated. This yacht for sale is offered subject to prior sale, price change, or withdrawal without notice.
