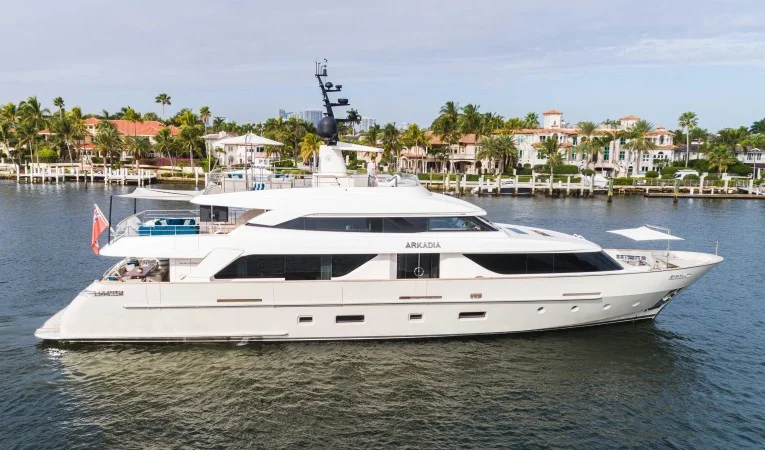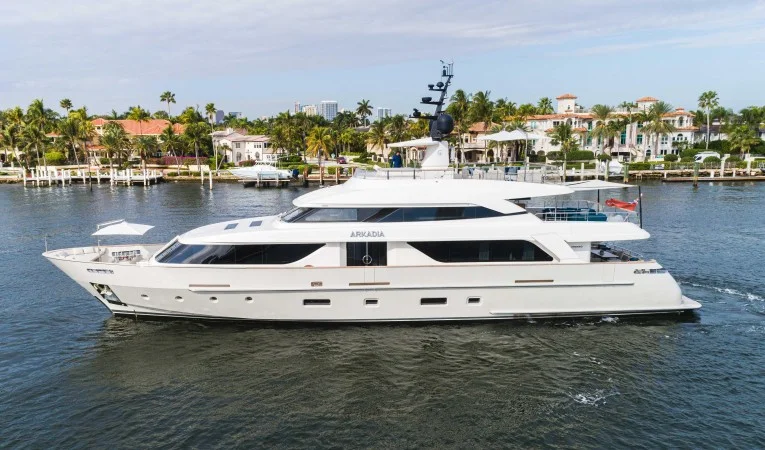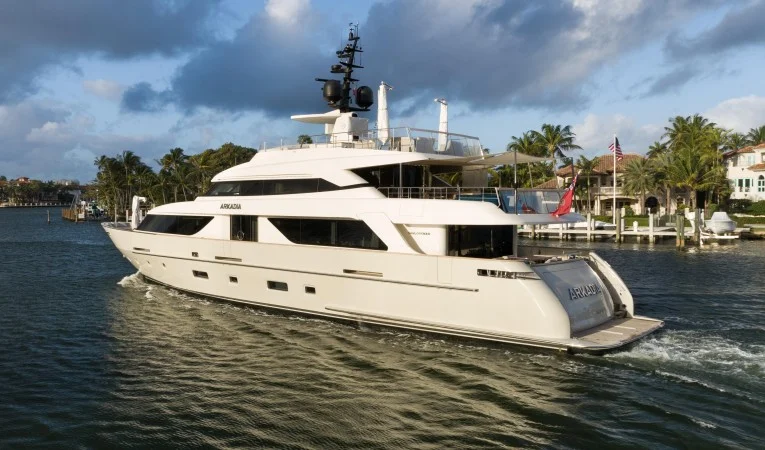


Off Market
ARKADIA was built for a US client so she has the dual voltage electrical configuration and the tropical air conditioning option. She was launched in late 2017. Accommodation is for up to ten guests split across five cabins, including a large master cabin suite that is situated forward on the main deck. Two VIP suites and two twins on the lower deck complete the guest layout, while the crew quarters allow for a staff of up to six people.
The exterior design of ARKADIA combines both sophistication and comfort. The larger and curved hull offers considerably more interior and exterior volume than a traditional raised pilothouse of the same length. The Tri-Deck configuration allows for the additional full beam Sky Lounge that is not offered in most raised pilothouse yachts.. Along with traditional styling Sanlorenzo was able to blend in modern elements found in the range as well, such as folding balcony found off the main saloon and the large hydraulic swim platform.
Marty Lowe designed the interior features with light tones, with a modern ambiance thanks to the American elm wood, used for both the walls and for the furniture. The ARKADIA interior decor package is called the "St Barts" package for the beautiful ocean and beach inspired inspiration for the decor.
Disclaimer: The Sea Doo and Williams tender are not included in the sale of the Vessel.
Below are the options that are installed on all of the SD112 models that were delivered to the United States.
ELECTRICAL SYSTEM
Electrical system: 127/220V
Shore power connections: Two (2) 220V AC 100A Three-phase60Hz
Generators: Two (2) 65 kW
Fail safe Galvanic isolator for dry dock
Additional battery charger: 12V/25A for generator batteries
Aft Glendenning Cablemasters with 30m (98') cable: Two (2) CM8
4-6 mAmp GFCI installed in elecrtical subpanel with dedicated line for receptacles for technical room, bathroom, galley, exterior utilizing waterproof bokes in ER and lazzarette
Double gang 110V-60Hz USA/EU
socketsOne (1) 24V master switch dedicated to navigation instruments and electronics at pilothouse
Shore power inputs to be fitted with over current protection breaker (to be installed before the transformer)
ENGINE ROOM EQUIPMENT
Double fuel Racor filters for generators
Ball valve thru-hull fittings (engine cooling exhausts remain as gate valves)
Engine oil change system with manual pumpInsulated overboard venting for dryer, in lieu of self-contained ventilation
Predisposition for watermaker installationAdditional fresh water purification system with active carbons
Additional grey and black water pump installed in by-pass
Watermaker: Aquamatic 1800 gallons/dayInstallation of FM200 fire system equipment (USCG approved)
AIR CONDITIONING SYSTEM
Tropicalized air conditioning system (twin chillers) with chilled water piping insulation upgrade
Air conditioning condensation draining overboard
Chilled water pipe insulation upgrade
NAVIGATION ELECTRONICS
VHF with US channels
Additional electrical conduits between the engine room, pilothouse, flybridge helm station and hard top
AUDIO VISUAL EQUIPMENT
US Audio/Video equipment
COMPLEMENTS FOR THE EXTERIOR
Three (3) freshwater outlets: Flybridge, aft and bow
SpotlightLateral gangway: Marquipt Sea Stair in stainless steel with teak steps
Stainless steel protection around the forward cap rail area
Rub rail with stainless steel trim
Prop speed antifouling system on shafts, propellers, intruder, bow and stern (if appicable) thruster propellers
Shaft brushes
USCG approved mast headlight (local fiberglass reinforcing, wiring and pole supplied)
COMPLEMENTS FOR THE INTERIOR
Hard latch system: Slides or positive catches on all galley/bar appliances and other drawer units
Master and VIP berths hinging up for additional under bed storage
Insulation around the hood exhaust pipe
APPLIANCES
Washing machine: Asko
Dryer: Asko
Cooktop: Miele
Microwave: Sharp
Oven: Miele
Dishwasher: Miele
Ventilation fan: Miele
Sink/food waste disposal: Insinkerator compact 3/4 Hp
Galley upright refrigerator/freezer: Two (2) Sub-Zero 700TCI with drawer units, one with ice maker (or comparable)
Wine cooler (24"): Sub-Zero
Salon bar refrigerator: Frigonautica or Scotsman
Salon ice maker: Scotsman
Upper deck bar refrigerator: Frigonautica
Upper deck ice maker: Scotsman
Flybridge refrigerator: Frigonautica
Flybridge ice maker: Indel Webasto, clear-cube
Options
ELECTRICAL SYSTEM
Frequency convertor: ASEA (220V/110V - 50Hz/60Hz) with seamless transfer, including deletion of isolation transformers
ENGINE ROOM EQUIPMENT
Black and grey water systemTecnicomar Ecomar 45
Electric pump in lieu of manual pump for engine oil change system (including piping - not including dirty oil storage tank unless stated)
Algae-X Fuel purifier SMART FPS LX-FTender fuel filling system with manual pump
Compressed air system wiht four connection: bow area, garage, engine room, flybridge (mod. CT2 - air rate 330lit/h; tank 24lit; 220V)
MANEUVERING & CONTROLS
Portable Rexroth control station for Caterpillar engines
Rexroth electronics for portable Rexroth engine control station
Additional connection point for portable control station on flybridge
Additional connection point for portable control station on upper deck cockpit
ALARMS & SECURITY
Seven (7) camera CCTV IP system: Two fixed in cockpit, two fixed in passageways, two fixed in engine room and one pan/tilt in engine room. Includes one (1) dedicated monitor with DVR in pilothouse.
Additional 12” touch-screen monitor in crew mess
NAVIGATION AND COMMUNICATION SYSTEMS
Upgrade Diamond Raymarine package Flybridge dashboard modification
Axiom 7 in crew mess
Mast modification for the installation of two TV antennasn.2 empty radomes 90cm
Predisposition for HD TV antenna
Predisposition for V3 SatPABX predisposition (only cable)
COMPLEMENTS FOR THE EXTERIOR
Electro-hydraulic side terrace with opening door in salon
Two (2) Additional side gates in bulwark
Teak flybridge deck
One umbrella for bow area
Jacuzzi mini-pool on flybridge custom made with double tempered glass
Water heater for flybridge Jacuzzi
Teak ceilings on the main deck and the upper deck cockpits
Sun awning for the stern area of the flybridge
Sun Awning for the forward area of the flybridge to cover the Jacuzzi area
Sun Awning for the stern area of the upper deck
Two (2) electric hi-low tables for aft deck; convertible to make one large table.Additional teak cabinet on the upper deck
Roda furnishings on flybridge, upper deck cockpit and throughout the exterior
Twelve (12) Underwater lights: OceanLED 3200 Lumen
Domes and antenna in black matte
TENDER AND JET SKI/WAVE RUNNER
Launching/recovery system for jet ski/wave runner in the garage
COMPLEMENTS FOR THE INTERIOR
Additional crew cabin
Additional day head in upper deck
Fixed table in pilot house
Walls in brushed wood horizontal planks in MD salon, UD salon; owner, vip, guest cabinsVIPs
TV walls with squared mirror panel and chromed metal frame around TVs
Porcelanosa mosaico Antic Colonial Paradise Baia Stone Cremas
Round staircase from LD to UD
n. 2 pullman berths in forward guest cabins
Indirect LED lighting under berths and behind headboards in master and guest staterooms
Dimmer package for interior's spotlight (all cabins, bathrooms, galley and wheelhouse)
Electrical pilot seat Besenzoni 216 PRESIDENT (upg vs std backrest)
Additional MD salon bar cabinet wooden floor in lieu of std carpet for MD, UD salon and owner cabin
Owner, vip and guest beds frame covered in leahter
Owner cabin inboard and aft wall (including sliding door to the bathroom) covered in nabuk
Upgraded décor with Minotti and Poltrona Frau elements troughout the boatShower, water closet and behind washbasin walls covered in Silk Georgette for owner, vip, guest and daily bathroom
APPLIANCES
Miele H6200 BM speed oven in galley
Broan Elite trash compactor in galley
Miele G 6560 SCVi dishwasher in upper deck pantry
Sink/food waste disposal ISE EVO in upper deck pantry
Kenyon TEXAN electric BBQ in upper deck cockpit
Additional sink and faucet in crew dinette and MD saloon
Additional undercounter fridge in crew dinette: Frigonautica FC2
Underfloor freezers in crew area: Frigonautica CS160C (including underfloor storage fittings)
Subzero ID24R in lieu of Scotsman SCR33 for the bar cabinet on MD saloon
The electrical system for the bow-thruster is composed as follows:
On board, the following safety equipment will be provided:
CMC DIRECTA system is an electric power steering system designed and tested with the most modern technologies and realized with proper materials in order to supply the best steering solution in any condition and maximum safety.
DIRECTA is a new electric power steering system that fits for yachts with two rudders and
each rudder, that is mechanically independent, is controlled by a single electric ram.electric power steering system
Denison Yacht Sales offers the details of this yacht in good faith but cannot guarantee or warrant the accuracy of this information nor warrant the condition of this boat for sale. A yacht buyer should instruct his yacht broker, or his boat surveyors, to investigate such details as the buyer desires validated. This yacht for sale is offered subject to prior sale, price change, or withdrawal without notice.







































































































