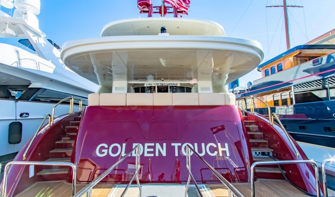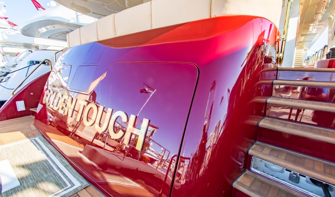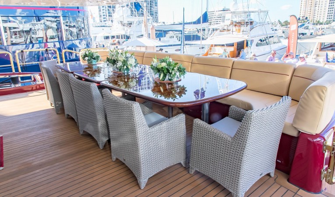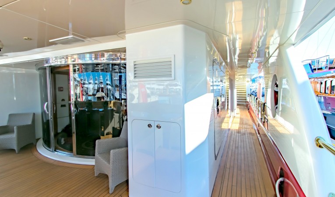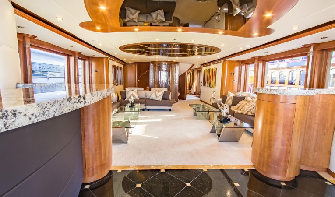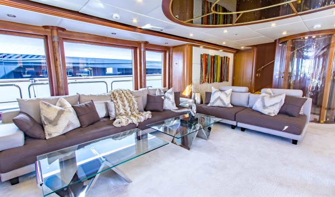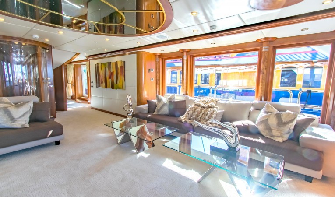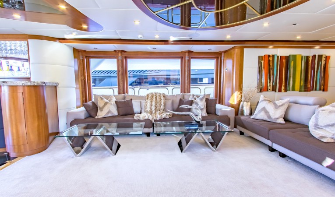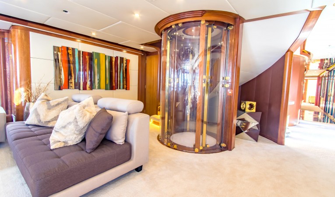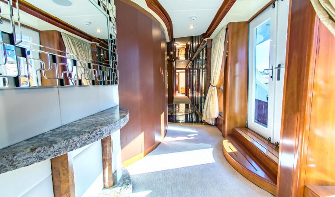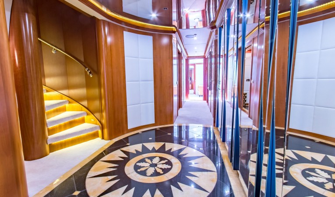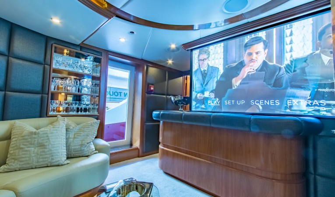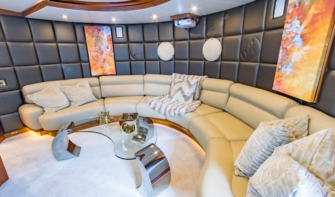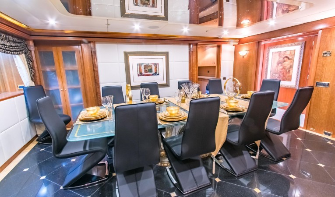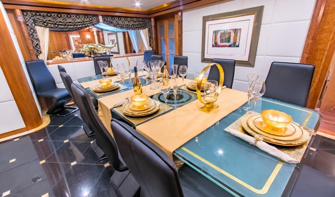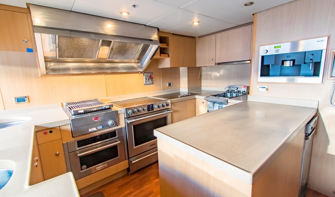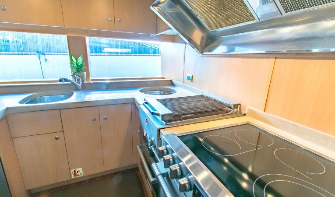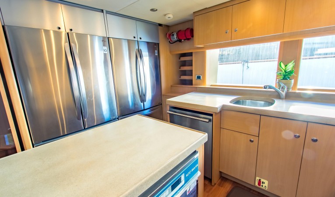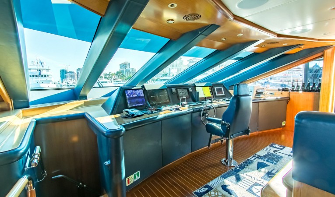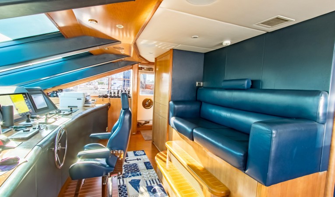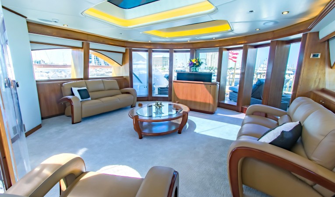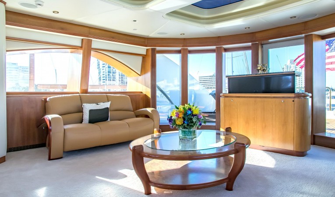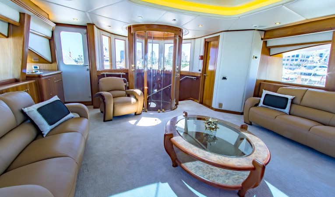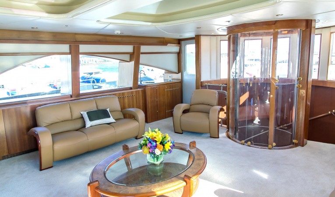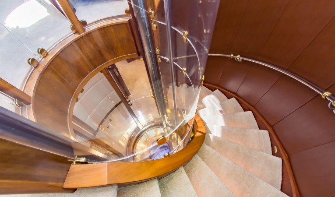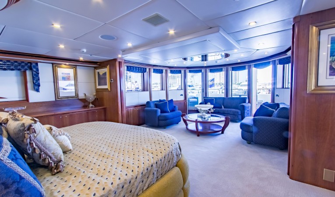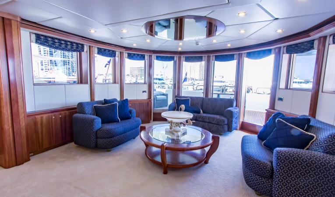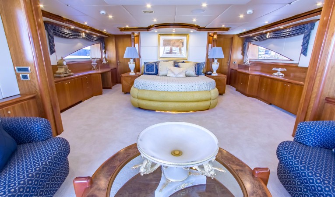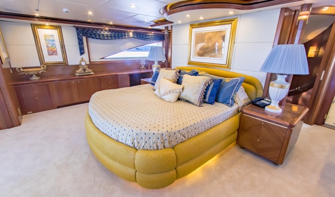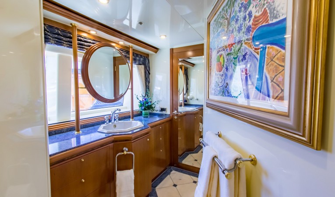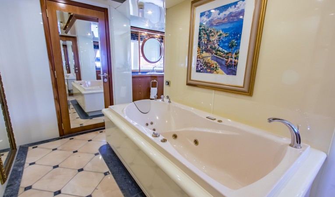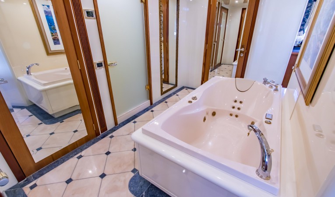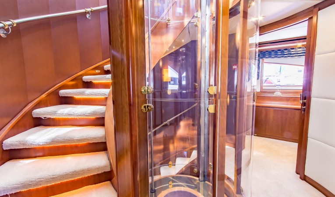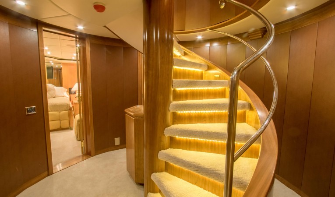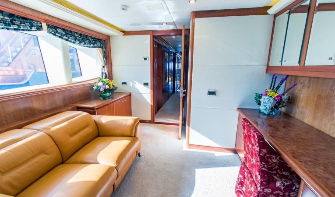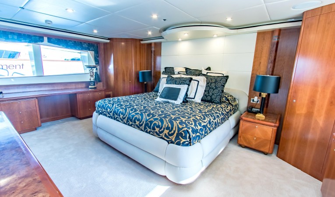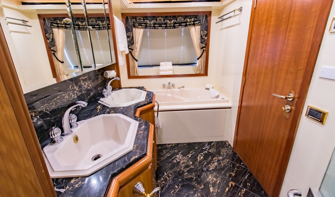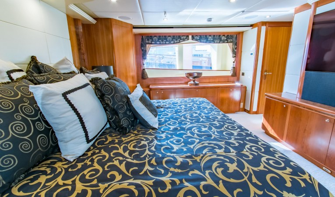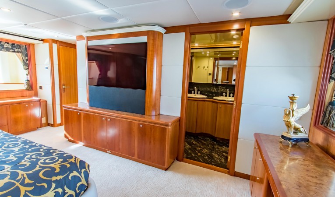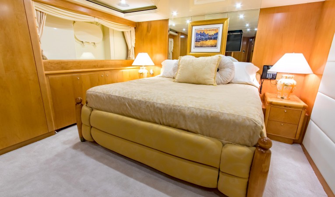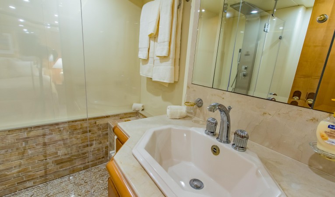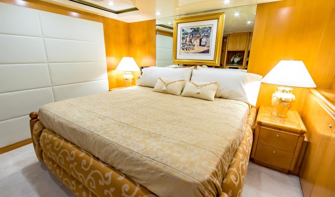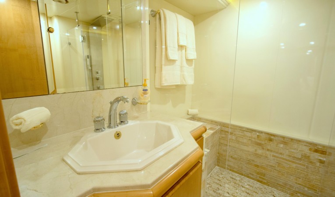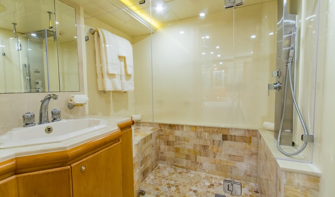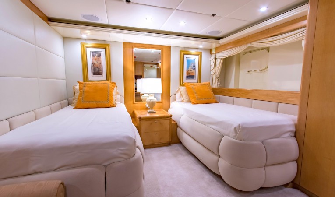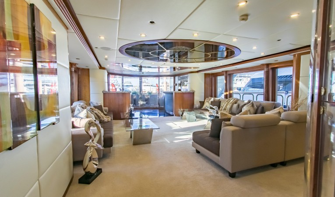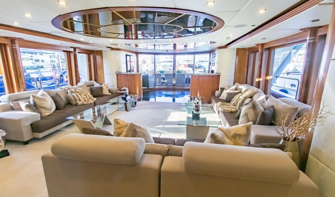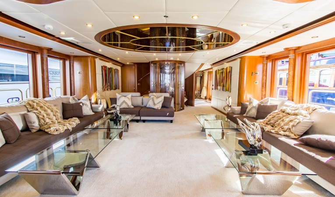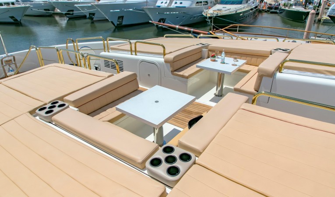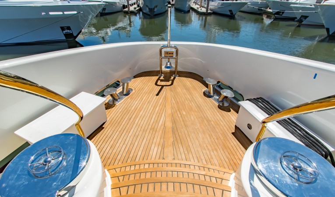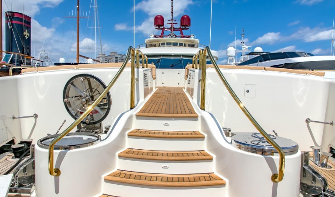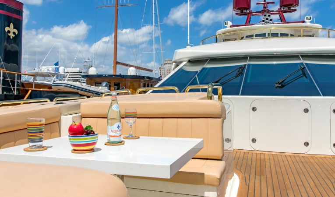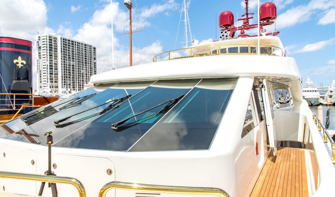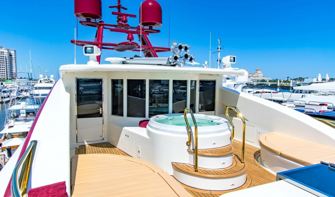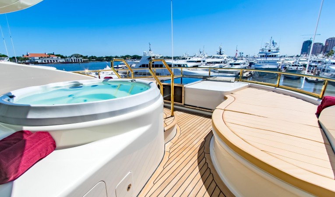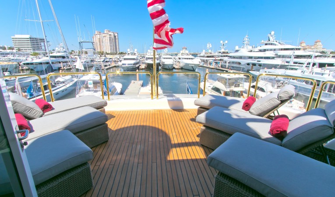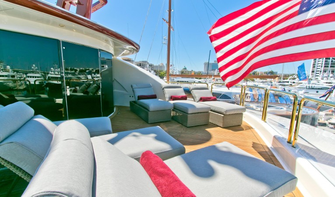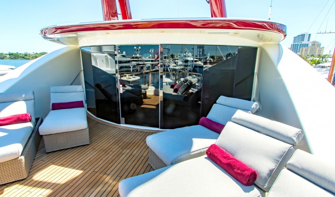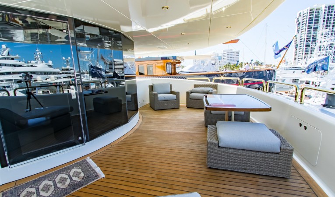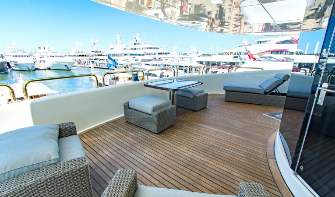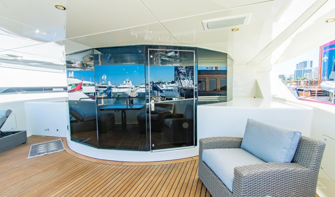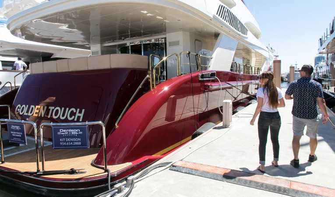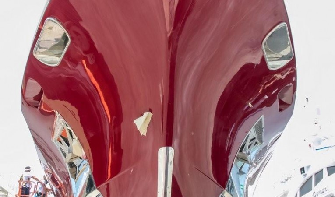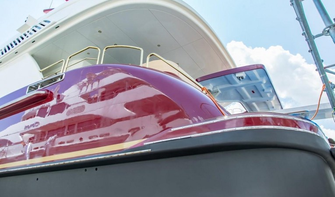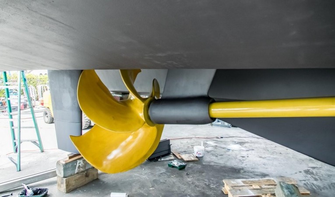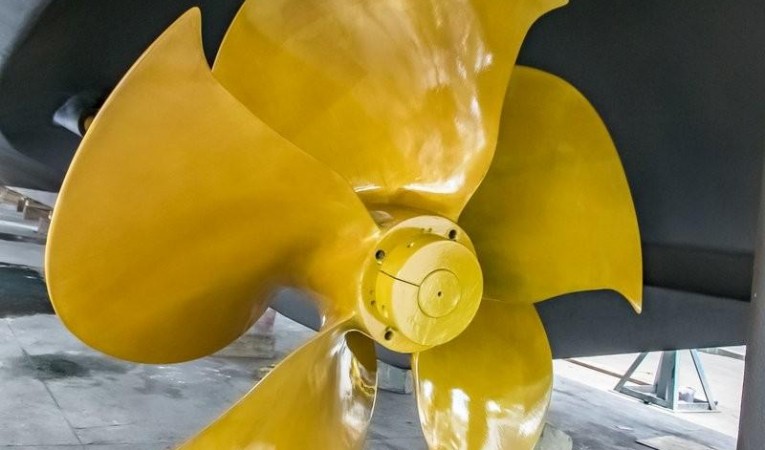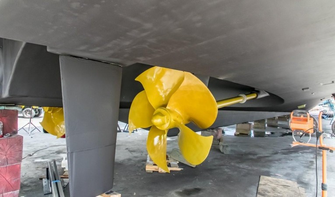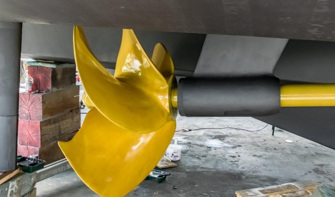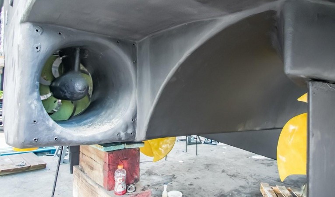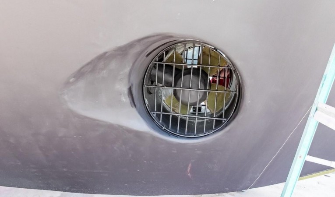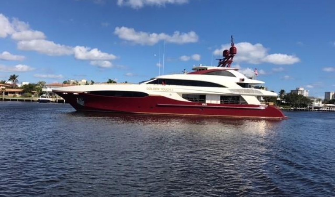
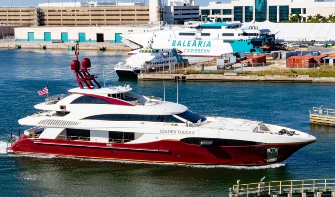
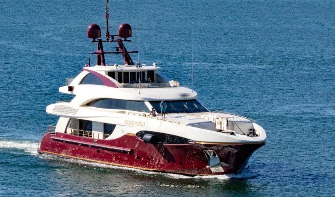
Off Market
147' 2006, SENSATION, "CABERNET," WAS CUSTOM BUILT FOR SPACE, SPEED & SUPERB CHARTERING
CABERNET Recently Completed a 14-month total refit (new paint & interior). With just over 1800 original hours on her twin 3,000 HP CAT 3516's - She cruises at 15 & Tops 19 kn. She offers the largest master stateroom for a yacht under 200', which spans two decks and includes a sky-lounge with private balconies. There are 5 additional staterooms: an on-deck master + 2 kings and 2 twins (Great for charter). In addition: 9 heads + crew quarters and a captain's stateroom – aft of the pilothouse – a media room, formal dining room (with seating for 12), and a professional galley.
There are 2 new water makers (4100+ gal/day), a new air conditioning system with 4 new chillers, which comes with a back-up air conditioning system. The transom door opens to a large tender garage w/ a full machine shop, lathe, milling machine, welding machine, drill press and more ––– which allows for repairs to be made underway, if spare parts aren't available. (That's peace of mind for the owner, guests + captain and crew).
Her draft is under 7 feet, making her an ideal charter yacht for the Bahamas or anywhere else in the world. A range of 3,500 miles means a Trans-Atlantic trip isn't out of the question.
GOLDEN TOUCH was custom built to DNV Classification (Det Norske Veritas), by Sensation Yachts (Hull #26) in New Zealand, and delivered in 2006. Originally designed as a 136' Tri-Deck by Evan K. Marshall's interior and exterior styling and Naval Architect Phil Curran plans, it was soon extended to 147'.
Access to the luxurious Main Salon is either from the elevator located forward, the starboard side access door, or the rear sliding glass doors. There are (2) rolled-top upholstered sofas facing forward and aft with an ornate frosted glass-topped cocktail table between. Upholstered window seats port and starboard offer additional seating to take in the magnificent views outside.
The main salon bar is located on the port side, aft, and has a new granite top, with seating for 6.
The Media Room is located aft of amidship and features all the necessary equipment for audio/video entertainment along with a private bar. It is entered from the companionway foyer just aft of the circular stairway.
The formal dining salon is located just forward of the media room and has a black marble tile floor. (12) upholstered Parsons-style chairs comfortably surround the large frosted-glass table. Lighting and fire sprinkler heads are built into the mirrored and Veltex ceiling overhead.
A door starboard leads to the Butler's pantry where the wine cooler, ice-maker, and set up counter are located. A stairway leads down to the crew quarters and just forward and to the port of the dining salon is the well-equipped Galley.
There are 4 staterooms that make up the lower deck. Two of the staterooms are mirror image of each other that consist of twin beds and the other two staterooms mirror each other with King sized beds.
This deck has the pilothouse, navigational equipment/electronics, as well as the Captain's personal quarters, which are located adjacent to the staircase.
Located on the upper deck level, the Pilothouse has teak and holly flooring and features a forward instrument console on center-line with full array of navigational equipment and wing stations port and starboard. The ship's wheel is on center-line with a single blue leather settee for guests that offers a clear view through the large forward vertical windows. There is a desk aft and to port, used for navigation and as a chart station. The Captain's cabin is starboard.
Sky Deck Exterior Forward
This level is dedicated entirely to the Master suite and her full beam wrap around bathroom. This suite makes this yacht truly unique and separates herself from the other yachts of her size and allows you to have the layout and features of a 200' yacht, with out the cost.
Denison Yacht Sales offers the details of this yacht in good faith but cannot guarantee or warrant the accuracy of this information nor warrant the condition of this boat for sale. A yacht buyer should instruct his yacht broker, or his boat surveyors, to investigate such details as the buyer desires validated. This yacht for sale is offered subject to prior sale, price change, or withdrawal without notice.
