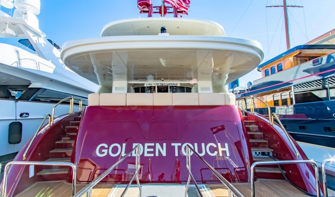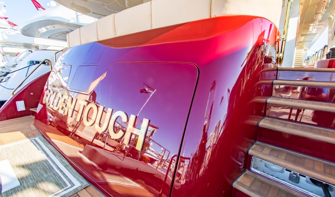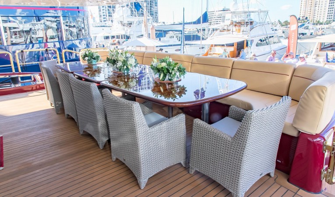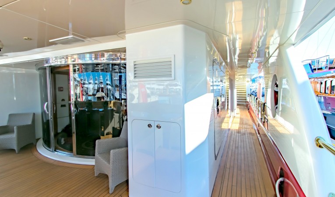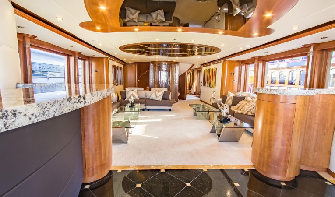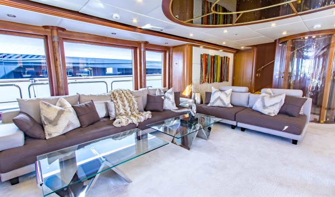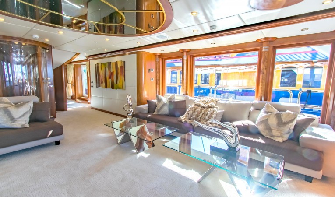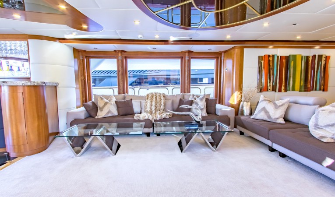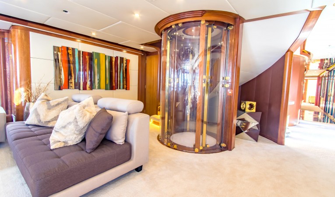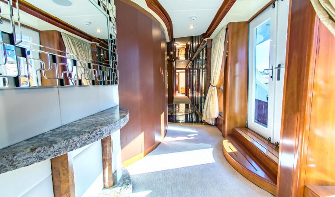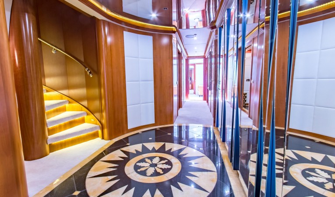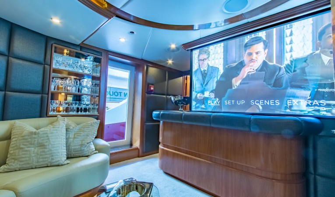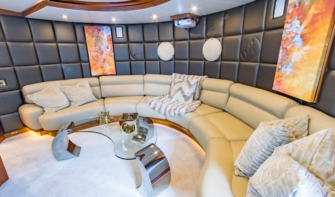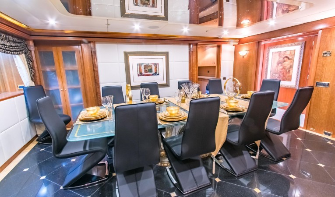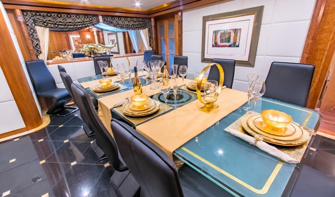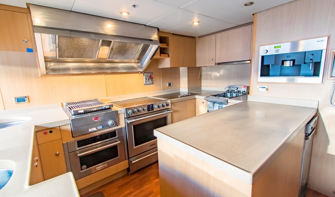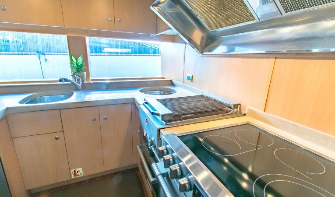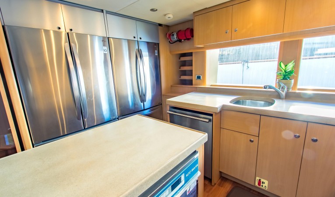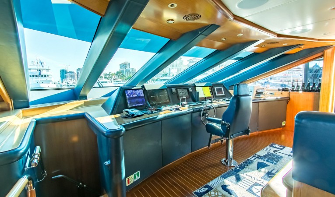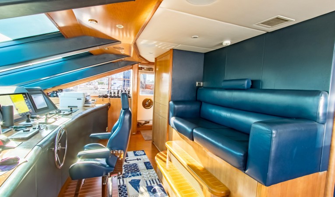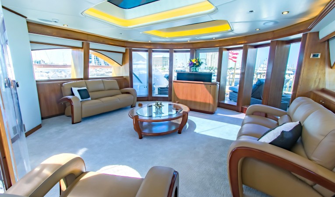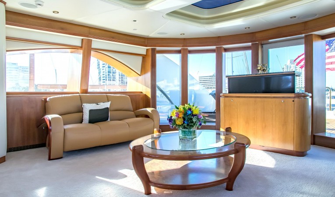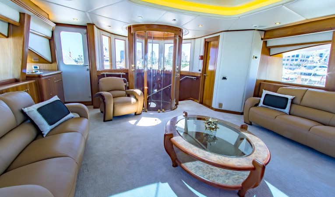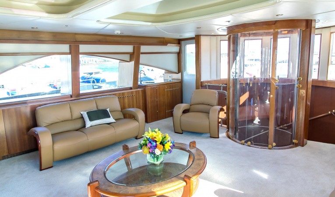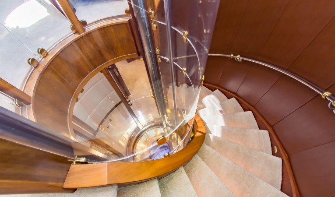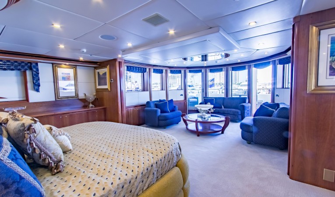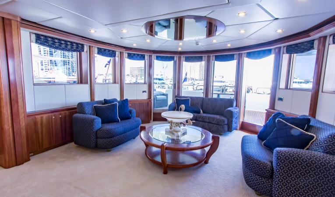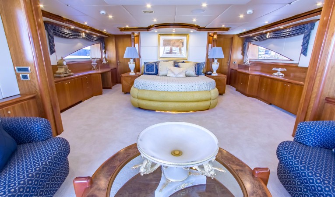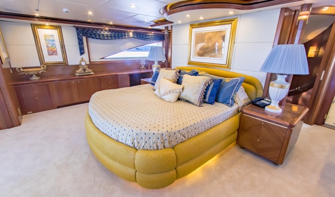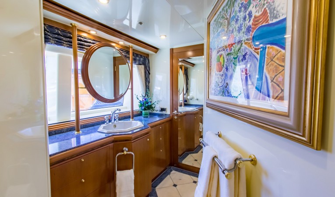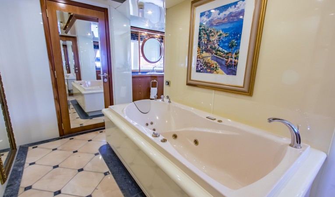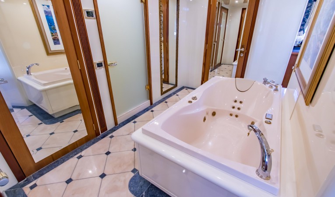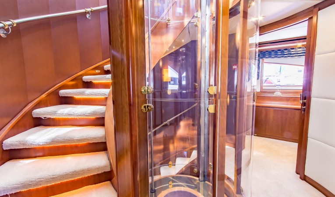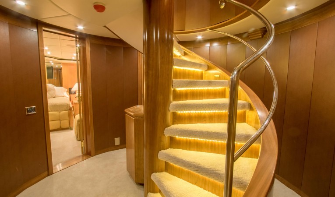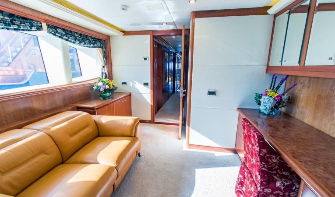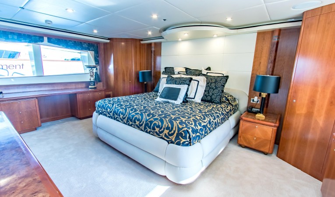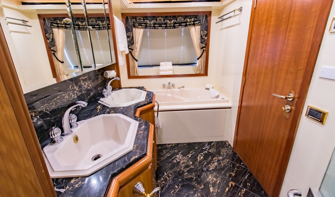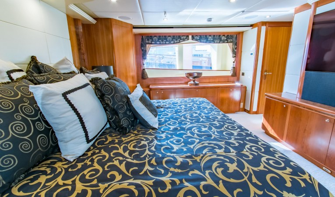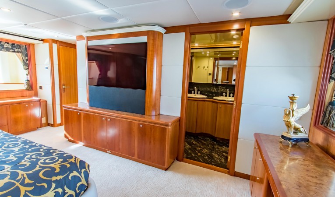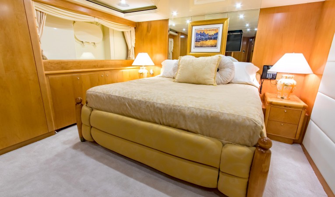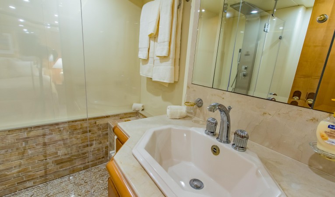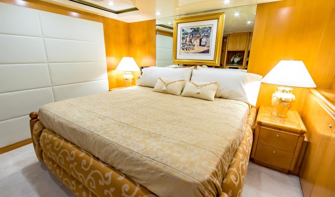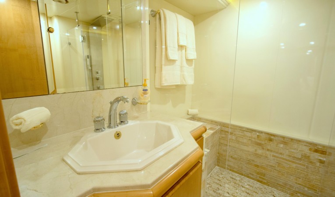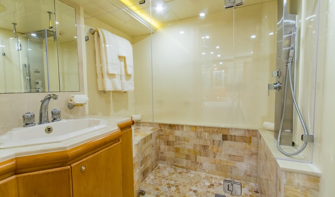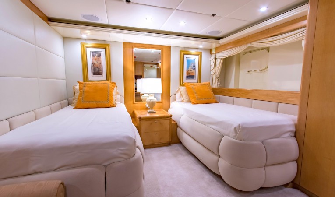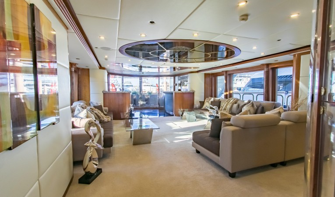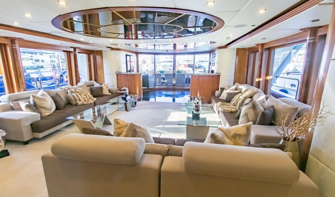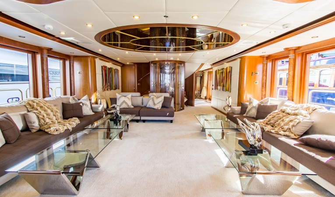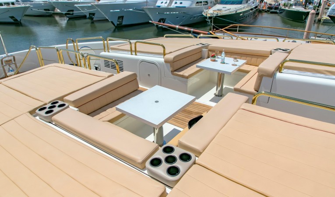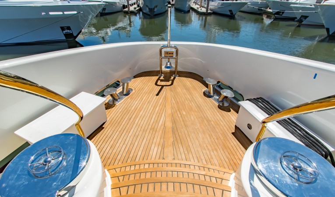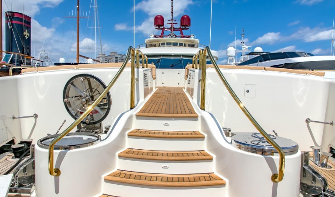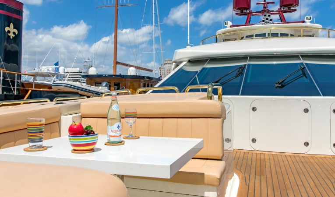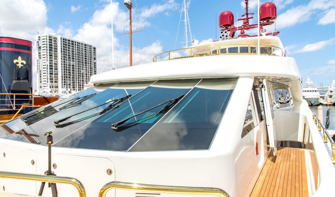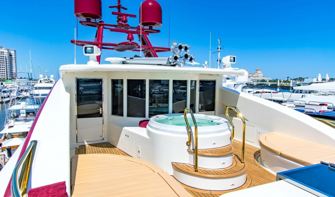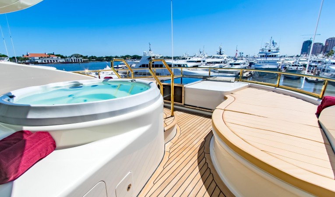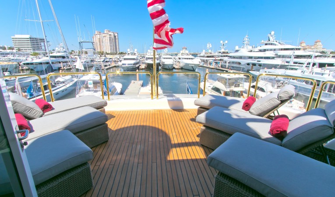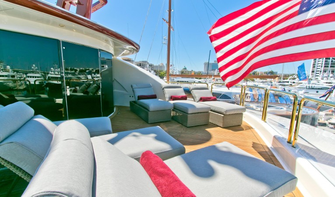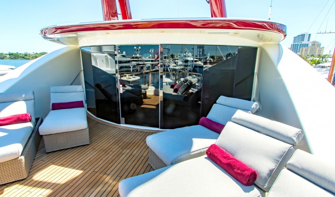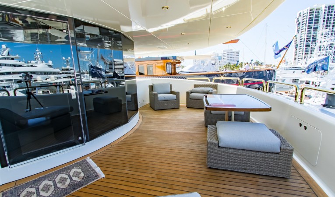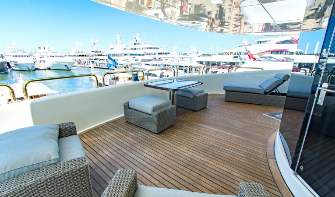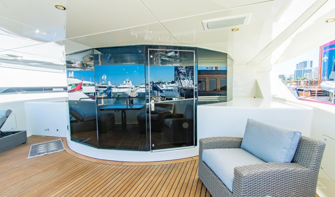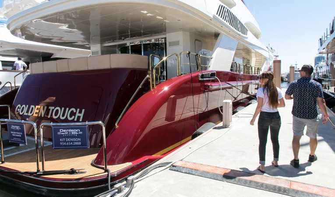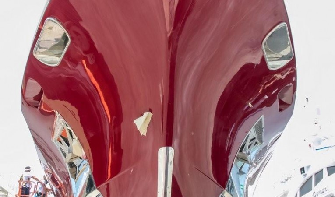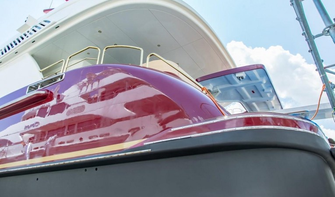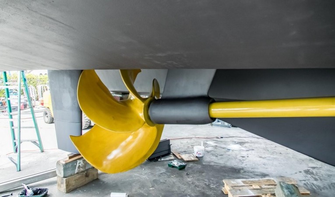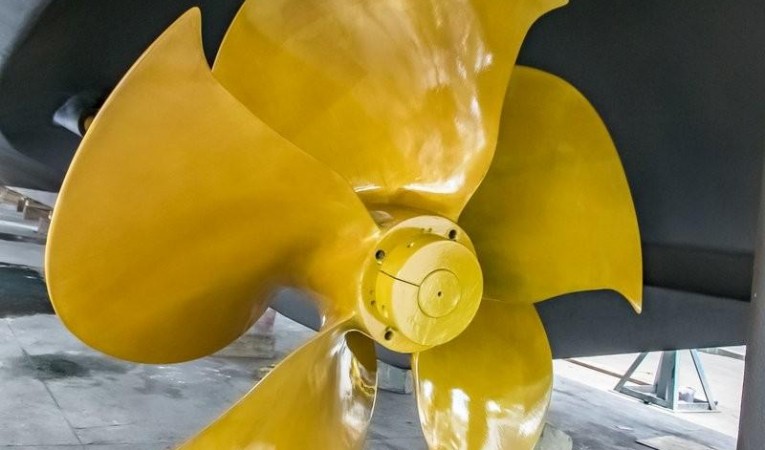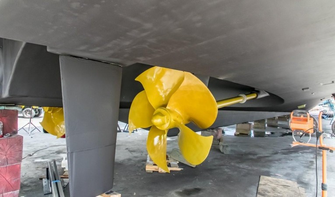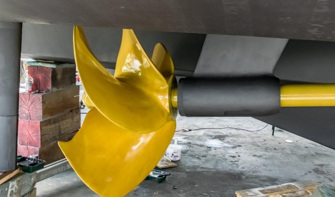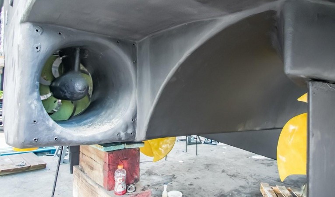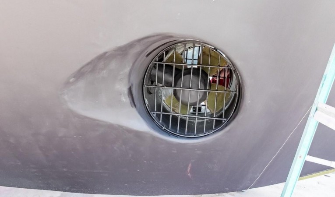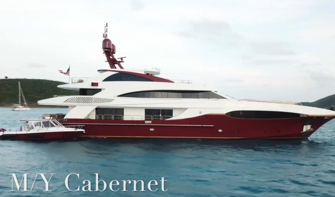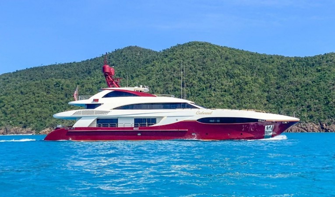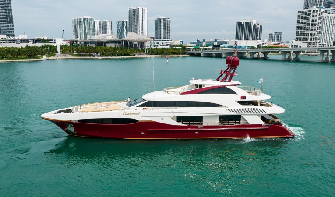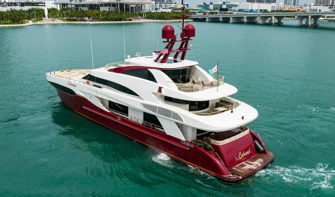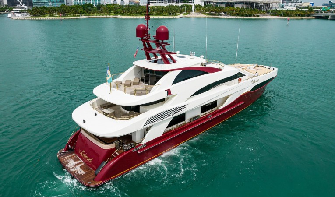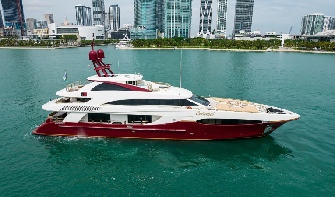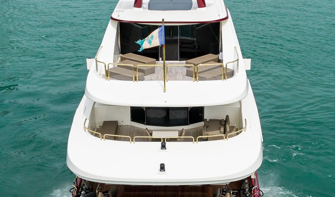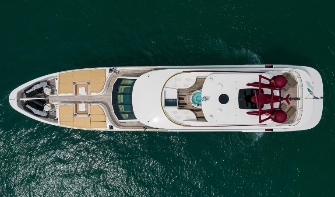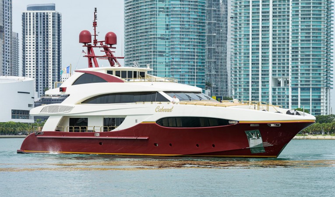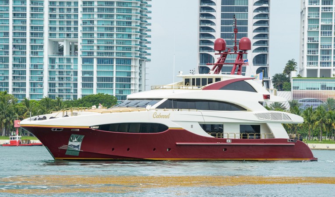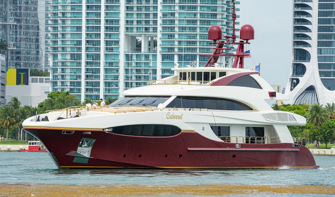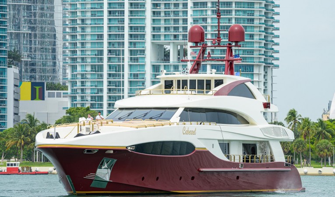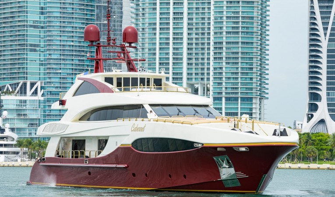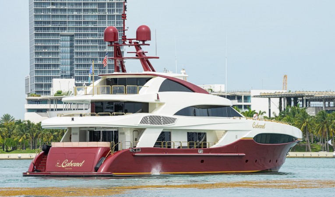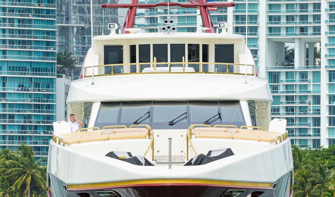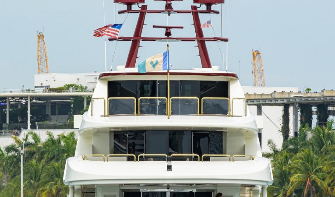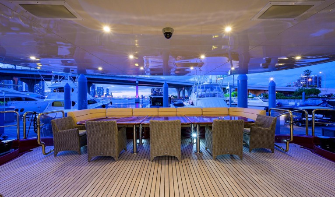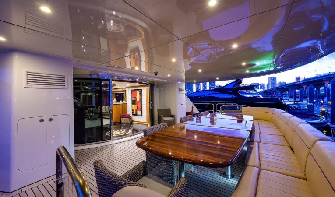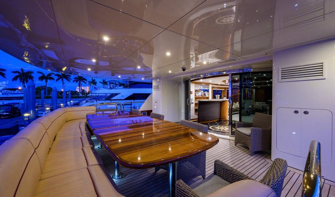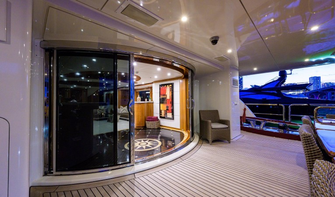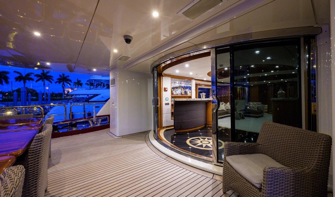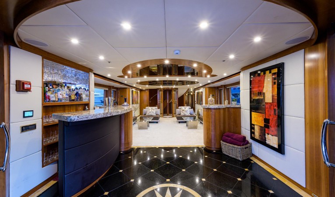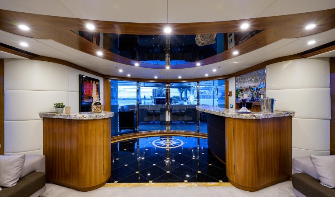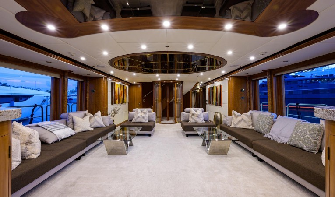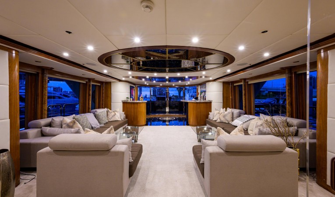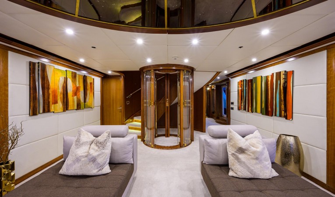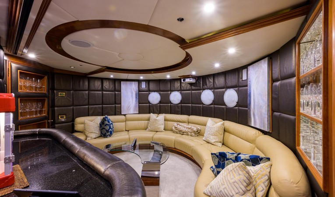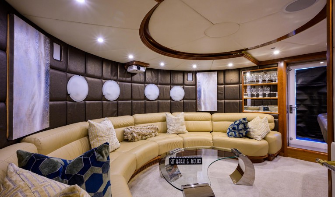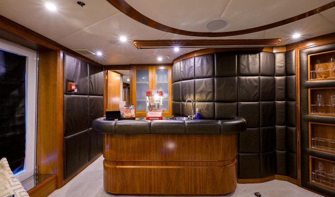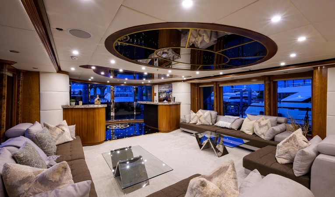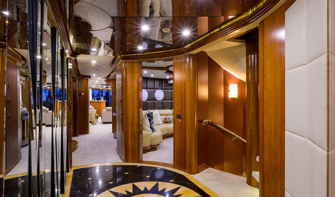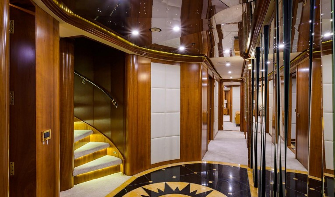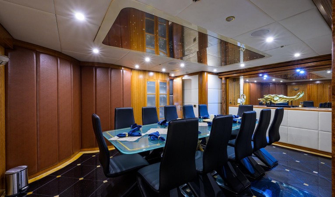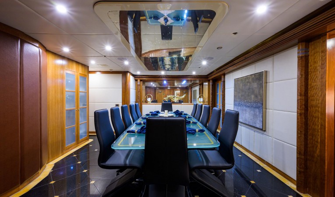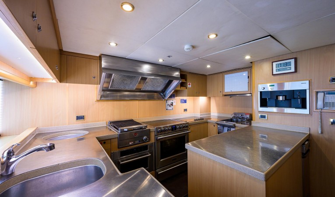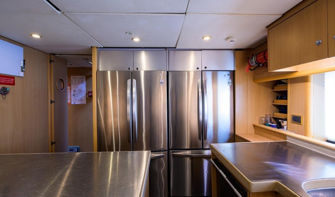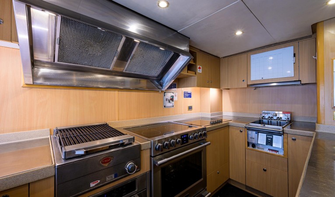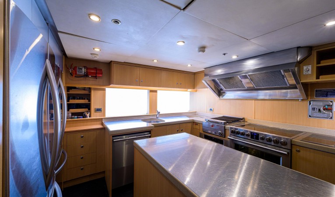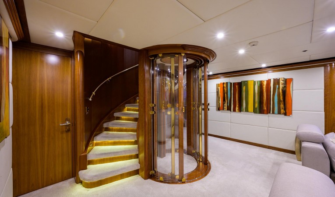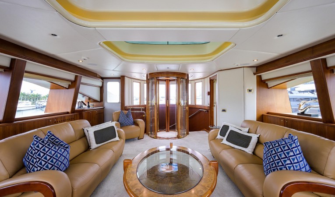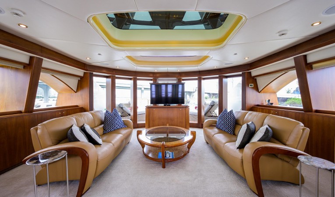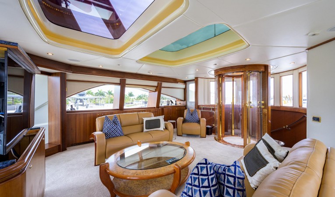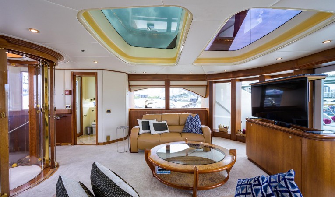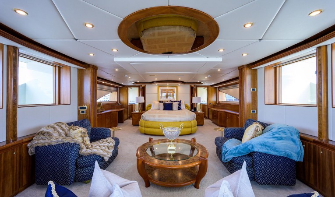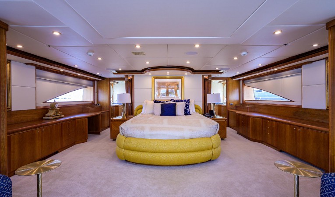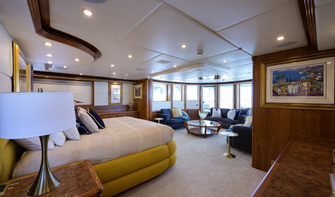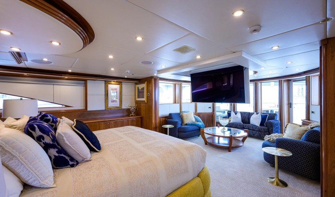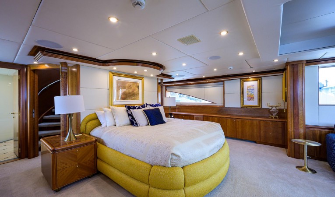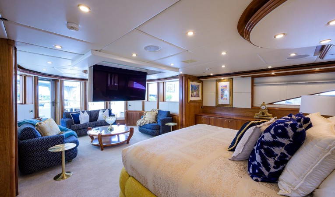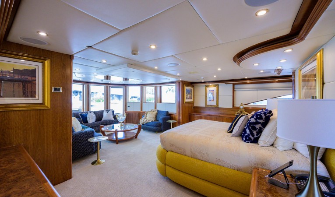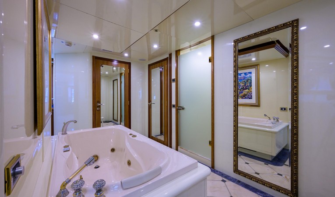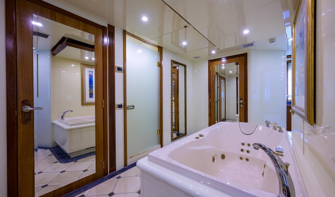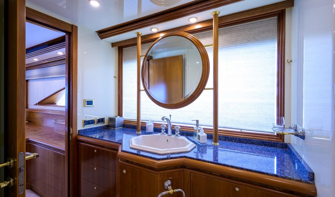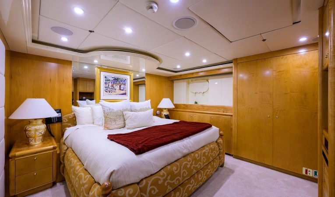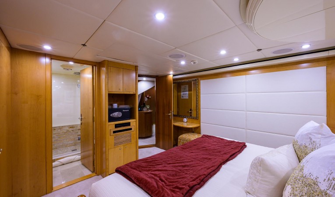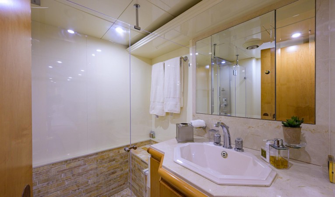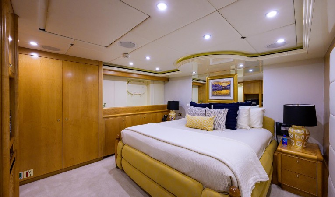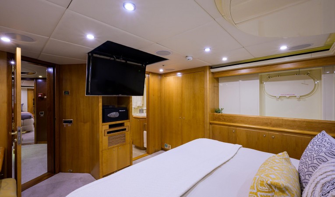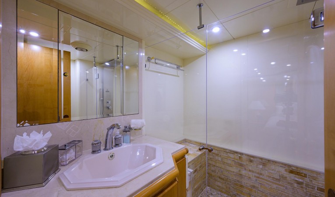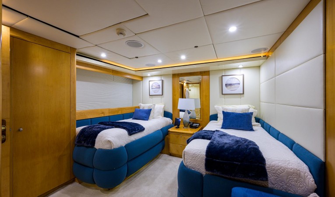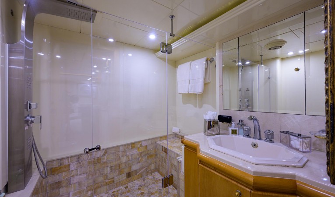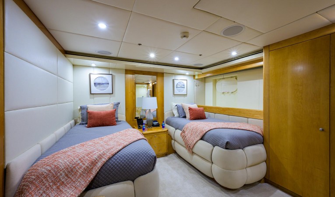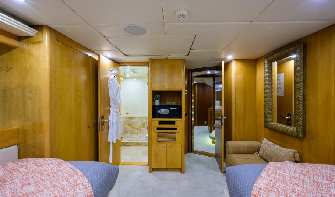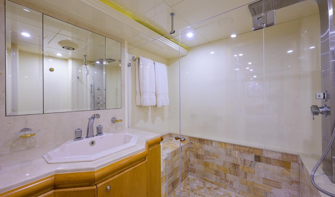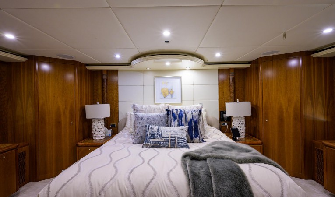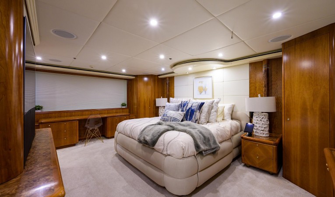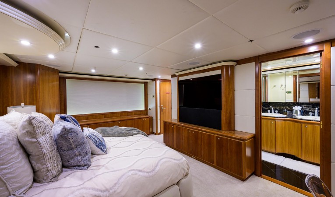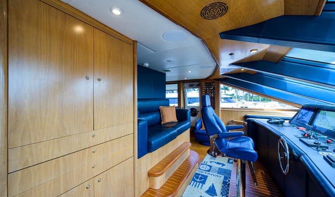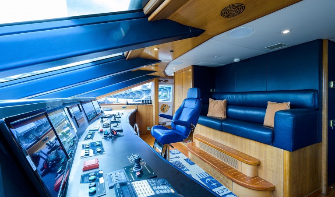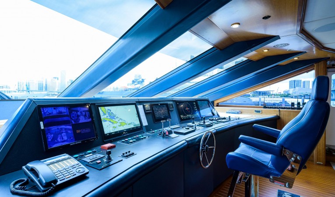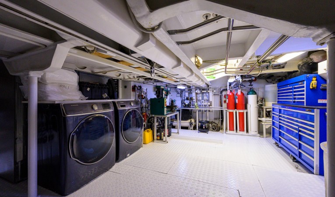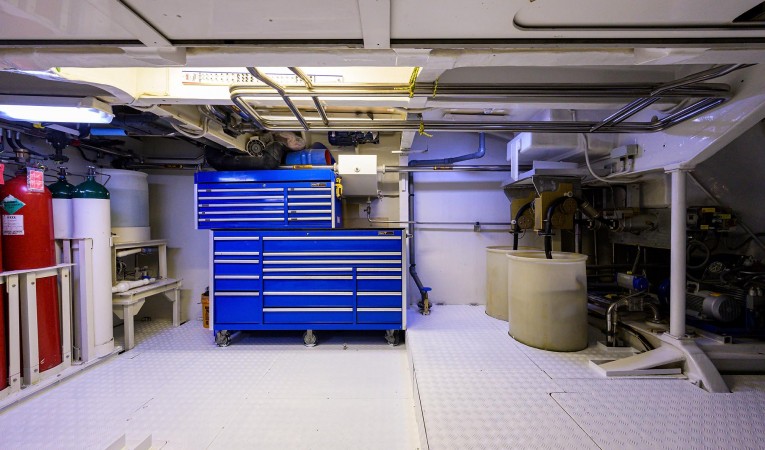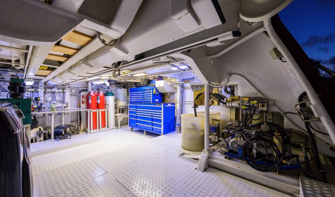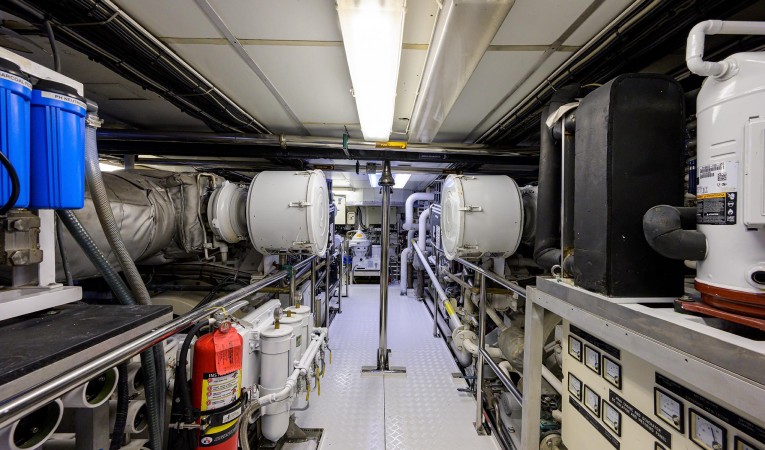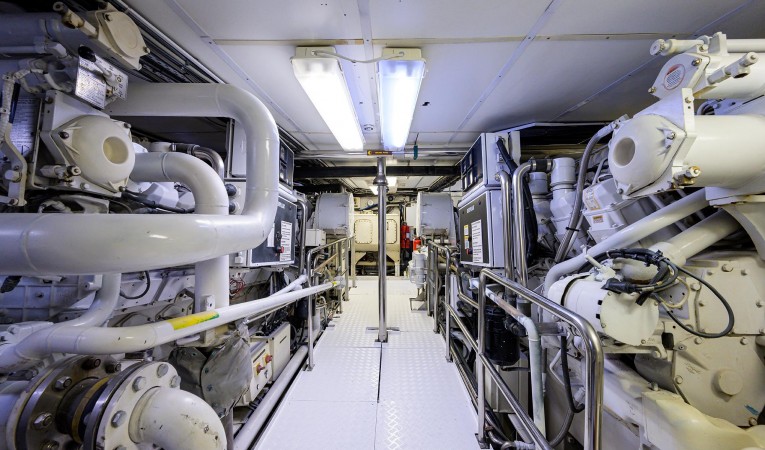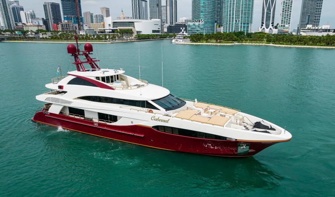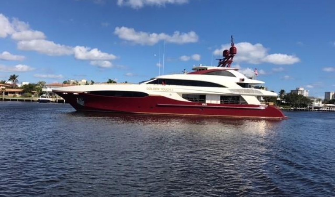
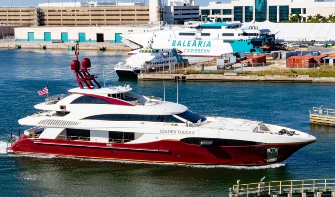
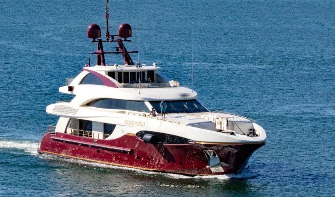
Off Market
CABERNET is back on the market after a massive price reduction. CABERNET represents one of the best values on the market today and the owner has made it clear that he is ready to sell by approving a $2MM USD price reduction.
CABERNET features a central glass elevator that services each deck allowing easy access from the lower guest accommodations all the way to the upper sundeck.
She has a private owner's deck located on the upper level with both a private lounge area, ensuite bath and completely private exterior deck only accessible from the cabin itself assuring complete privacy.
CABERNET sleeps 12 guests in 6 cabins with a large VIP and 4 spacious guests on the lower deck.
Crew accommodations are for 9 and include a captain's cabin located off of the wheelhouse.
CABERNET was custom built to DNV Classification (Det Norske Veritas) by Sensation Yachts (Hull #26) in New Zealand and delivered in 2006.
She sleeps 12 guests in 6 cabins including a private owner's deck on the upper level complete with private exterior deck that is only accessible from within the master cabin. Crew accommodations sleep 9 including a large captain's cabin located off of the wheelhouse.
CABERNET has both interior and exterior design by Evan K. Marshall with Naval Architecture by Phil Curran.
Twin "Clearance Tunnels" were moulded into the aft end of the hull allowing the running gear (Struts, Shafts, & Props) to be recessed into the hull giving her a maximum draft of 6'11" to allow her to comfortably cruise the Bahamas.
Key features found onboard included private owner's deck, designated cinema room, commercial grade galley, high top speed of 25 knots, long range of 3,500nm at 12.5 knots, spacious garage area, and glass elevator that is not only functional but a focal point in her design.
She has extremely low hours for her age having gone relatively unused for years until her current owner purchased her back in 2016. She immediately underwent a multi-million dollar refit with both cosmetic & mechanical upgrades.
Now back on the market CABERNET is looking for a new owner offering fantastic value considering her volume, condition, and features.
Starting all the way back aft CABERNET has a spacious tender garage with larger door that opens upward. Highlights of the garage are a full work area for the engineer & crew, full size washer & dryers, full size refrigerator/freezer, davit in the overhead for launch/retrieval of tender if the owner choses to keep on in the garage (currently not by the owner).
Direct access to the engine room. Excellent space for storage of water sports toys, supplies, provisions, etc
Moving forward up to the aft section of the main deck you will notice teak decks found throughout some of which need replacing like on the upper jacuzzi deck & bow areas. The aft deck has a massive sitting area that can easily seat up to 12+ for dining or tables can be separated for more casual gatherings. Full walk arounds to both port & starboard lead towards the bow and have entrances to the interior both for guests and crew.
Entering the main salon through sliding glass doors your eyes are immediately drawn to the center line glass elevator that services from the lower guest accommodations to the upper deck.
The salon itself has 2 large settees that run the length of the room below large glass windows. Forward of the seating area you reach the elevator and circular staircase. Forward to starboard you have a companionway that leads to a private lounge/cinema room with bar found to port. Just forward of that you have a large formal dining room and a commercial grade chef's galley. All the way forward is where you find the VIP cabin which is an en-suite.
Heading down to the guest area you have 4 additional cabins all en-suites and accessible either via the elevator or central staircase.
Moving up a level you have the private owners deck which you can arrive to direct by elevator. The is a massive space with en-suite with jacuzzi soaker tub, shower, his & hers baths & walk in closets. The cabin itself has a center line king berth, sitting area, and direct access to a private exterior deck which is only accessible from the master cabin itself.
Forward on this upper deck you have the wheelhouse & captains cabin. If you continue to the bow area on the exterior you have a great use of space with massive sunpads, two sitting areas with umbrellas, and davit that launches/retrieves 2 jet skis all the way forward.
The center staircase leads you up to the sundeck that has a jacuzzi deck forward and sitting area back aft.
Crew accommodations found on the lower level combined with the generous captain's cabin on the upper deck sleep up to 10 if you have 2 in the captain's cabin.
CABERNET is an excellent opportunity to purchase a low hour, shallow draft yacht that has a 3,500nm range, top speed near 20 knots, and an elevator. Fantastic features that many 45 meters can not offer.
Main Salon
Access to the luxurious Main Salon is either from the elevator located forward, the starboard side access door, or the rear sliding glass doors. Upholstered window seats port and starboard offer additional seating to take in the magnificent views outside.
Salon Bar
The main salon bar is located on the port side, aft, and has a granite top.
Aft Deck
Theater Room
The Theater Room is located aft of midship and features all the necessary equipment for audio/video entertainment along with a private bar.
Formal Dining Room
The formal dining salon is located just forward of the media room and has a black marble tile floor. (12) upholstered Parsons-style chairs comfortably surround the large frosted-glass table.
A door starboard leads to the Butler's pantry where the wine cooler, ice-maker, and set up counter are located.
Galley
VIP Guest Stateroom
VIP En Suite Bathroom
(2) Twin Bed Staterooms
(2) King Bed Staterooms
Pilothouse Electronics and Navigational Equipment
Top Deck
Sky Deck Exterior Forward
Sky Lounge Interior
Master Stateroom: His/Hers En Suite Bathroom
ENGINE ROOM/LAZARETTE (Bottom deck)
Hull and Deck
Lazarette
Denison Yacht Sales offers the details of this yacht in good faith but cannot guarantee or warrant the accuracy of this information nor warrant the condition of this boat for sale. A yacht buyer should instruct his yacht broker, or his boat surveyors, to investigate such details as the buyer desires validated. This yacht for sale is offered subject to prior sale, price change, or withdrawal without notice.
