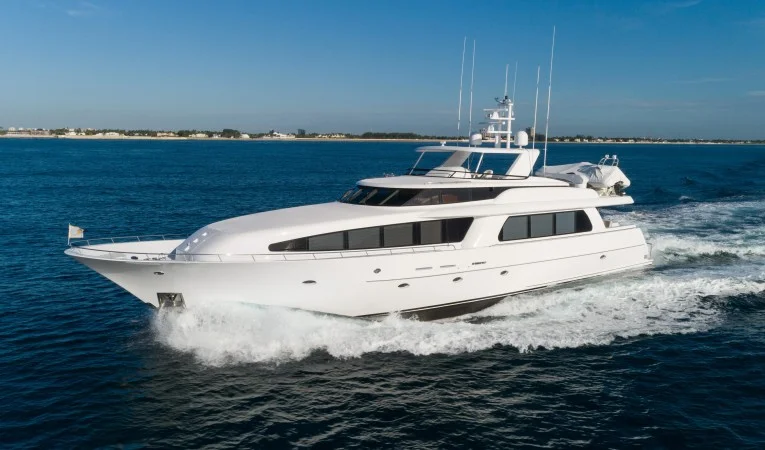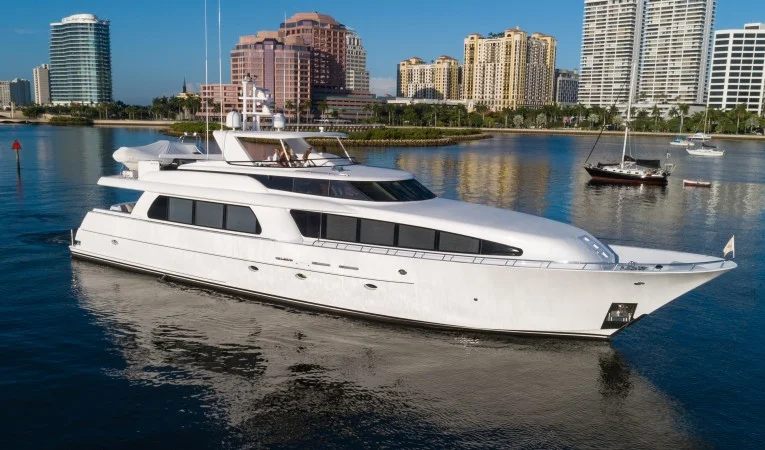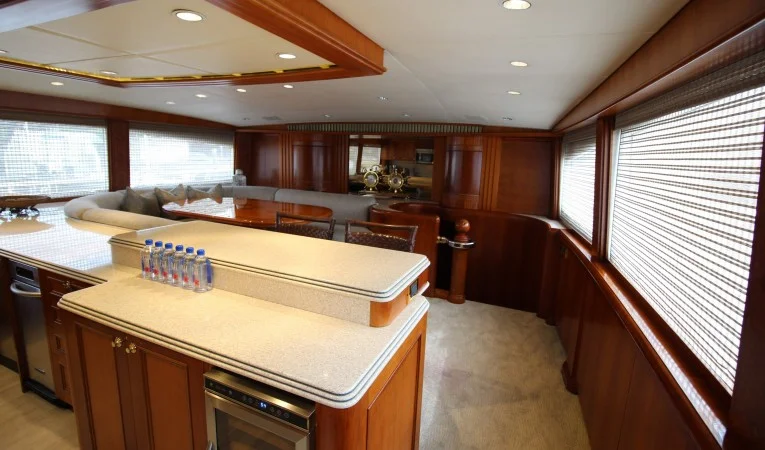


Off Market
103' of quality workmanship defines Sea Filly. Custom built at West Bay on the proven Westport fiberglass hull. In excellent condition with many upgrades and updates since second owner acquired yacht.
Just completed a full exterior Lu Marine paint job July 2019. Other items completed at this time were re-caulked windows, removed and re-bedded stabilizers along with full service, removed and serviced both rudders, serviced the windlass, new LED underwater lighting, removed and serviced main engine strainers and intakes, bottom paint to include new zincs and prop-speed on running gear, and replaced flybridge wind screen.
SEA FILLY sleeps nine in four staterooms with crew accommodations for four in two cabins.
Starting forward on the Main Deck, the "Country Kitchen" and Galley enjoy plenty of natural light from the large side windows. The well-equipped Galley has Corian countertops and a full compliment of appliances for the discerning chef including an oversized Sub-Zero refrigerator/freezer. A breakfast bar with stools and large U-shaped cherrywood inlaid dinette provide plenty of seating space for informal dining and snacks. The Galley area also has an abundance of storage cabinets and an entertainment center.
The Galley, like the entire yacht, showcases the highest quality construction and attention to detail by the craftsmen who built this custom yacht. SEA FILLY features American cherry, Madrona and Etimoe woods, marble and granite counters and floors, and designer fabrics and silks.
Moving forward and down a curved stairwell, the VIP stateroom is fitted with a queen berth, generous wardrobe and drawer storage and a marble and granite en suite bath with vanity, Jacuzzi tub and shower. There is also an entertainment center for the VIP, and a stacked washer and dryer at the base of the stairwell.
Continuing aft along a marble floored companionway passed the Galley, a marble Day Head and stairs to the Pilothouse are followed by the full-beam Salon and formal Dining areas.
SEA FILLY boasts a wide 24’ beam with large windows that bring natural light and visibility into the area for complete enjoyment of the view.
Forward of the Salon is the formal Dining area, separated from the Salon by partial dividers that keep the area separate yet still open. A custom table seats eight with built-in storage buffets port and starboard and a full bar along the forward bulkhead has a granite countertop and offers additional storage and a hidden refrigerator and ice maker.
The Salon features a breakfast/gaming table and chairs, starboard, and an abundance of storage behind cherry cabinetry. Further aft, concealed in the cabinetry, is a 48” curved-screen TV, mechanically raised/lowered, along with the entertainment center components. Port are a matching sofa, love seat and chair, large cocktail table and two occasional chairs. Overhead air conditioning ducts are concealed behind ornate overheads.
Continuing aft through double sliding stainless steel doors is the Aft Deck. There is a wet bar to port. Molded bench seating and chairs surround the large aft table that comfortably seats 10 guests for “al fresco” dining and entertaining. Access to both the Crew Quarters and Flybridge is from the starboard side of the Aft Deck. Curved stairs aft, port and starboard, lead down to the large swim platform where there is additional access to the Crew Quarters as well as the Engine Room.
From the Dining area, to port is a marble companionway leading forward and down to the Guest Accommodations via a curved staircase. A marble-soled foyer is at the base of the stairwell. The full-beam Master Stateroom is entered through double doors, featuring a king-sized pedestal bed, night tables on each side, bureau with drawer storage and wardrobe closets to port, and built-in vanity with additional storage starboard. The entertainment center as well as another large wardrobe closet is on the aft bulkhead. En suite “His and Hers” marble baths are forward, separated by an oval-shaped, oversized Jacuzzi tub/spa with shower.
From the foyer, aft, are two guest staterooms, each with en suite bath. The Port Guest Stateroom features a queen-sized island bed and the Starboard Guest Stateroom has twin lower beds with a removable single Pullman berth above the outboard lower bed. Each stateroom has a large hanging locker, drawer storage, entertainment center, and en suite bath with marble vanities and stall showers.
The Pilothouse is accessed from stairs off the starboard companionway. With its excellent visibility, the fully equipped Helm features all the necessary navigation equipment and electronics for safe and comfortable cruising. L-shaped guest seating, a full-size chart table, and storage are behind the Helm along with stairs to the Flybridge.
The large Flybridge features a second, fully-equipped helm. Additionally there are port and starboard wing stations, each with bow thruster and rudder controls. A well designed custom fiberglass hardtop protects the Flybridge area from the elements. Aft on the Flybridge there is molded seating with a high/low table for guests to enjoy cruising. A bar with three bar stools it to port. One step down from the aft Flybridge is the Boat Deck where there is a 6-person Jacuzzi spa. A Yamaha wave runner and the 18’ Novurania tender are stored here. A molded stairway leads down to the Aft Deck.
Crew Quarters are aft, accessible from the Aft Deck via a protected stairwell as well as from the swim platform. SEA FILLY’s commodious crew accommodations are like those typically found on much larger yachts. Two en suite cabins are finished in cherry wood and decorator fabrics. The Crew Cabin features upper and lower berths, two hanging lockers and four drawers for storage, en suite bath with vanity and sink, head, extra storage and stall shower. The Captain’s Cabin features a large double-sized lower berth with single Pullman berth above, large hanging locker, drawers and desk with additional storage. En suite bath has vanity and sink, head, extra storage and stall shower. A lounge for the crew to relax has generous seating and table, small galley with refrigerator/freezer, microwave, sink, entertainment center and lots of storage.
The Engine Room is just forward of the Crew Quarters and has been well maintained by full-time captain and crew.
SEA FILLY sleeps nine in four staterooms. Separate Crew Quarters accommodate four in two cabins. The Master Stateroom and two Guest Staterooms are accessed via a curved staircase from the Dining Salon. The VIP Stateroom is forward and accessed via a curved stairwell forward of the Galley. Crew Accommodations are located aft.
Master Stateroom:
Master En Suite Bath:
Port Guest Stateroom:
Port En Suite Bath:
Starboard Guest Stateroom:
Starboard En Suite Bath:
VIP Stateroom:
VIP En Suite Bath:
Crew Accommodations - Accessed from protected stairway off Aft Deck or from Swim Platform:
Crew Cabin:
En suite bath:
Captain's Cabin:
Captain's En Suite Bath:
Crew Lounge:
Main Galley:
Crew Galley/Mess:
Additional Galley Equipment:
Laundry Equipment:
Deck Equipment:
Tender & Toys:
Main Engines Details:
Additional Machinery:
Owner's and crew member's personal items are excluded from any sale. Owners personal artwork. A complete list of exclusions will be provided in writing upon request or upon written offer.
Denison Yacht Sales offers the details of this yacht in good faith but cannot guarantee or warrant the accuracy of this information nor warrant the condition of this boat for sale. A yacht buyer should instruct his yacht broker, or his boat surveyors, to investigate such details as the buyer desires validated. This yacht for sale is offered subject to prior sale, price change, or withdrawal without notice.










































































































